Located in the serene suburb of Narangba, this property offers the perfect blend of tranquility and convenience. With excellent public and private schooling options, lush green surroundings, and a vibrant community spirit, Narangba is the ideal setting. Enjoy ample sports and recreation facilities along with abundant reserves and parklands, creating a family-friendly atmosphere that's second to none.
Step inside your new sanctuary, where luxury meets comfort in every corner. The open-plan design seamlessly integrates the living, kitchen, and dining areas, perfect for entertaining guests or enjoying quality family time. Your kitchen is a chef's paradise, featuring premium finishes and top-of-the-line appliances, including a Smeg gas cooktop, Fisher & Paykel dishwasher, and an enviable scullery for added convenience. With a wet bar extension and a spacious dining area, hosting gatherings has never been easier or more elegant.
Retreat to your grand master bedroom, a haven of tranquility and style. Complete with a spacious walk-in robe and a luxurious ensuite boasting premium fixtures and a sleek stone benchtop, this is the ultimate sanctuary for relaxation. Meanwhile, the additional bedrooms offer ample space and comfort for the whole family, each equipped with built-in robes, ducted air conditioning, and plush carpeting. The guest bathroom, accessible from Bedroom 5, exudes elegance with a floating vanity and chic fixtures.
Outside, the allure continues with a fully fenced yard on a generous 1309m2 block, perfect for kids and pets to play freely. Enjoy alfresco dining with the outdoor BBQ area featuring a stone benchtop, while evenings are best spent gathered around the fire pit, creating lasting memories under the stars. With a 6.5 kW solar energy system, ducted AC, and fibre to the premises, modern comforts blend seamlessly with timeless charm.
Property Features:
General & Outdoor
• Fully fenced property.
• Well maintained on a 1309m2 block.
• 'Wainscot' wall decor throughout.
• 6.0m x 5.8m remote double lock up garage.
• 6.5 kW solar energy system.
• 6 zone 24kW ducted AC.
• Fire pit with flagstone path.
• Garden shed for storage.
• Access to Bentwing Court Park.
• Outdoor BBQ with stone benchtop
• Internal Laundry.
• Fibre to the premises.
Living & Kitchen
• Opulent open plan kitchen, living & dining.
• Luxurious kitchen with premium finishes.
- Plumbed in, wide fridge cavity.
- Smeg 5 burner gas cooktop & oven.
- 90mm Smeg rangehood.
- Fisher & Paykel dishwasher.
- Scullery with an oven.
- Under Bench microwave space.
- 40mm stone benchtop.
- Double bullnose stone bench top for the island bench.
- Feature tile splashback.
- Pendant lights.
• Wet bar extension.
- Bar fridge.
- Fisher & Paykel dishwasher.
- 40mm stone benchtop.
- Wet bar sink.
• Dining can accommodate a 12 seater table.
• Great Room separate from living areas.
- Feature ceiling.
• Study with a glass door bookcase.
Master Bedroom
• Grand master bedroom with an ensuite
- Spacious walk-in robes.
- Ducted AC.
- Carpet flooring.
- Wide windows for natural light.
- Roller blockout blinds.
• Ensuite with premium features & finishes.
- 40mm stone benchtop.
- Semi inset wash basin.
- 'Rochelle' & 'Oxford' bathroom fixtures.
Bedrooms
• Bedrooms 2,3,4 & 5 can accommodate a queen size suite.
- Built-in robes with shelving.
- Ducted AC.
- Carpeted flooring.
- Plantation shutters.
• Guest Bathroom with walkthrough access from Bedroom 5.
- Floating vanity with a semi inset wash basin.
- 'Rochelle' & 'Oxford' bathroom fixtures.
- Second access from the main hallway.
Main Bathroom
• Main bathroom with premium features.
- 40mm stone benchtop.
- Floating vanity with a semi inset basin.
- Freestanding claw foot bathtub.
- 'Rochelle' & 'Oxford' bathroom fixtures.
- Large shower with a niche.
- Chandelier.
- Separate toilet.
Don't miss out on this rare opportunity to call Narangba home! Contact Tyson or Brock today to make your dream a reality. Hurry, your perfect lifestyle awaits!
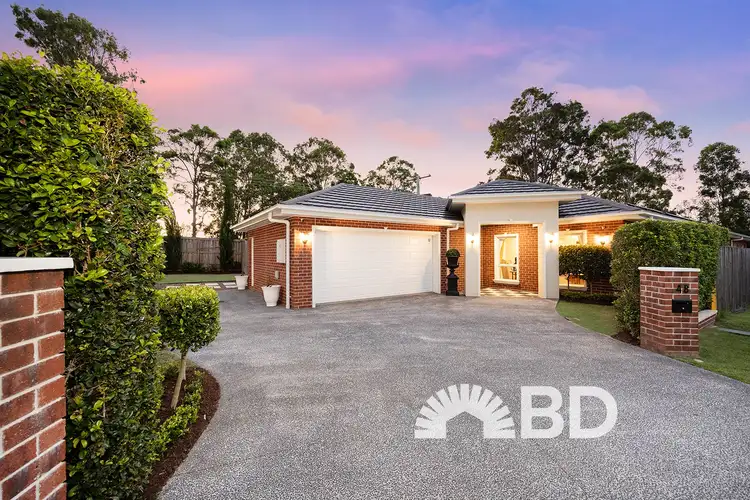
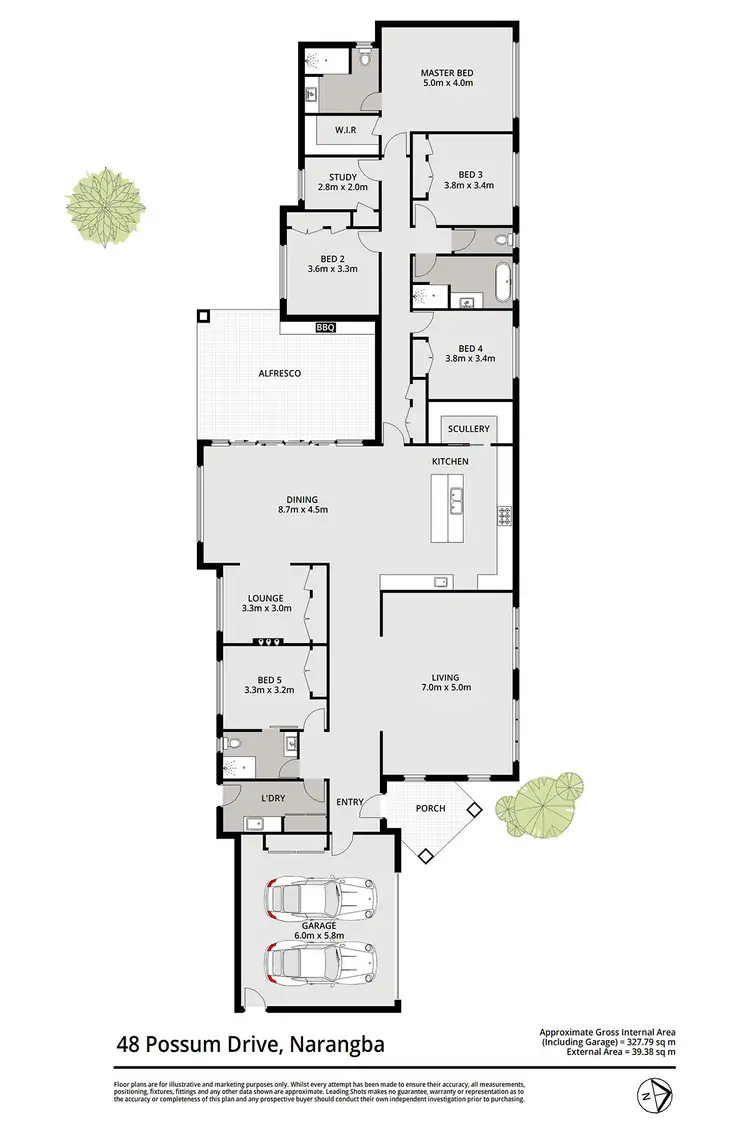
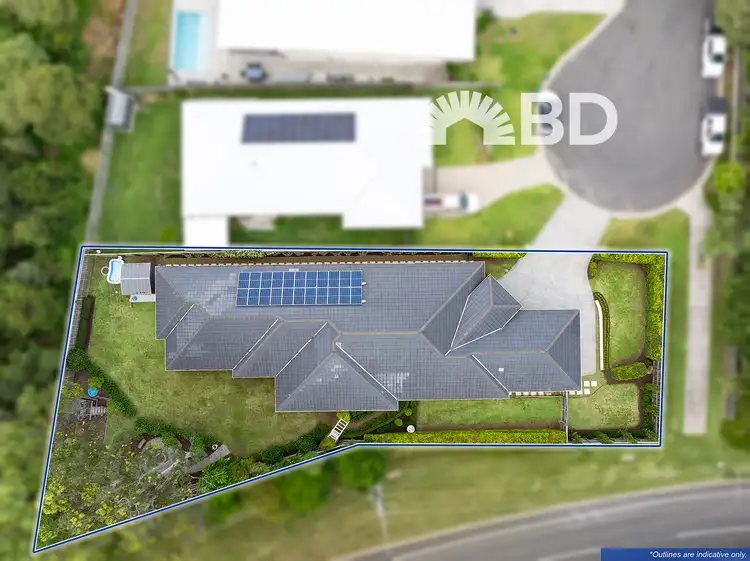



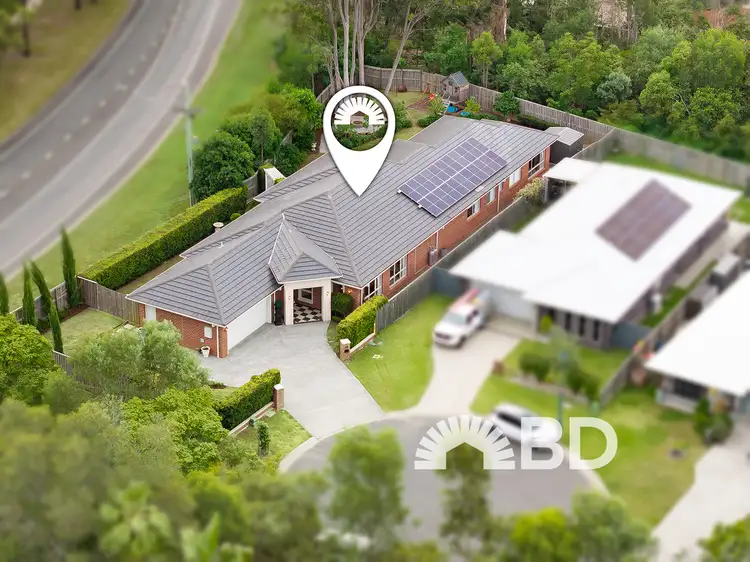
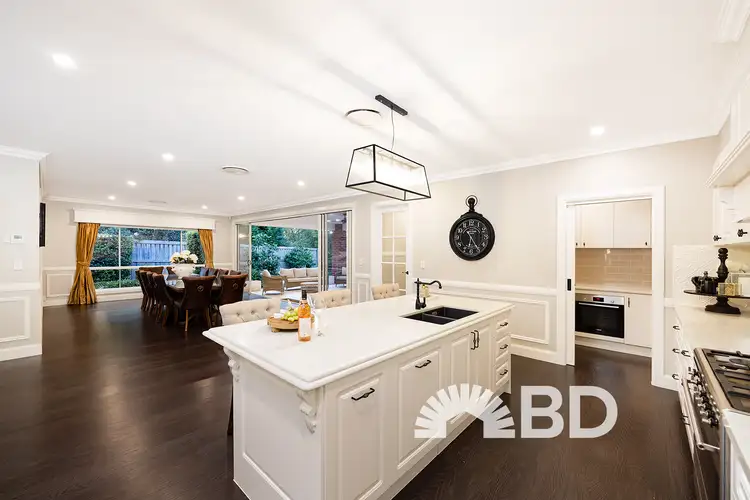
 View more
View more View more
View more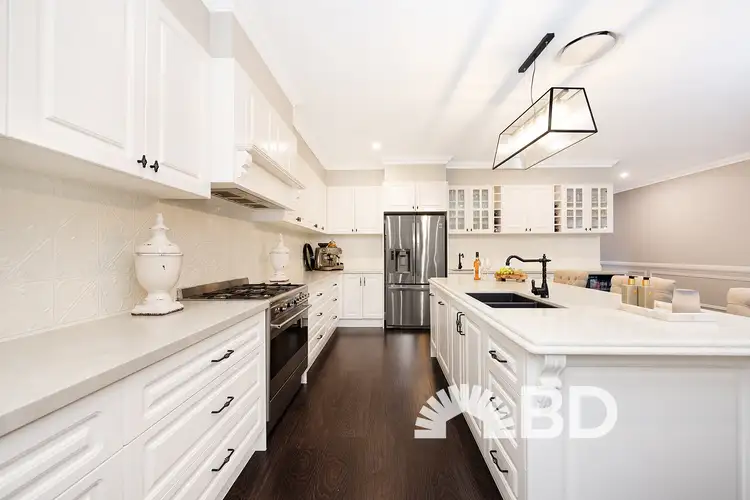 View more
View more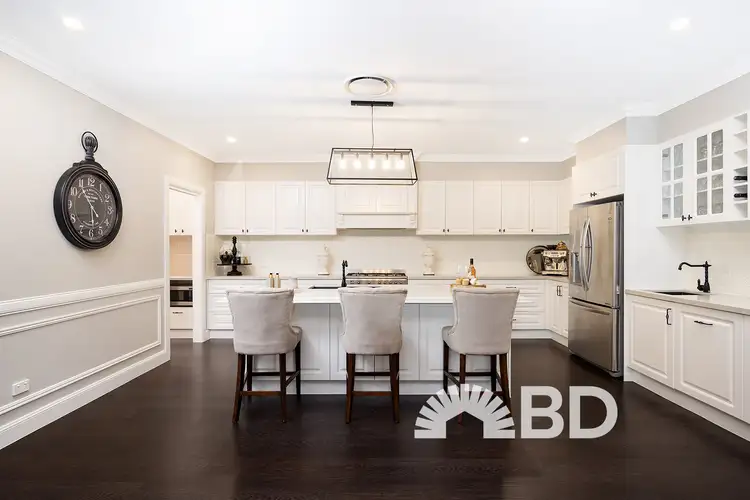 View more
View more
