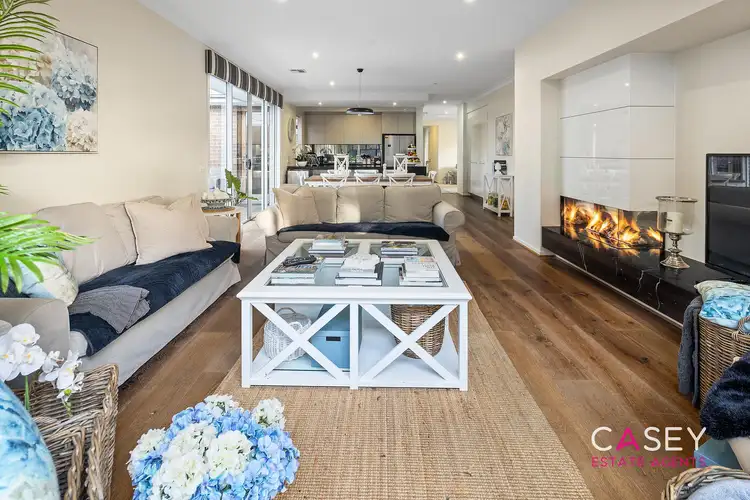CRANBOURNE EAST – Parks Edge Estate
Situated in one of the prime pockets in Cranbourne East, this stunningly built ex-display home will offer you everything you need and more!
Created by Devine’s in house design department - The Encore features four bedrooms, two large living areas, an entertainer’s kitchen, separate meals area, and a double garage. Modern, spacious and comfortable, this beautiful home will provide buyers with some exciting one-of-a-kind home features.
Impressing from the get-go with its striking contemporary façade, wide driveway, spacious front porch and manicured surrounds, this is a property with undeniable street appeal. Stepping inside via the grand timber front door, you'll be greeted by a breath-taking entry with gleaming hardwood floors, high ceilings, and a wide hallway. A formal living room with coffered ceiling provides a private space for mum and dad to relax in with access to a private patio, while the children watch TV or hang out in the family room with a modern & contemporary fireplace. The functional and attractive layout puts the kitchen at the centre of family life, allowing parents to keep a watchful eye on the kids. When it comes to cooking up a storm, the aspiring chef is in for a treat, courtesy of the stone waterfall benchtops, breakfast bar, stainless steel appliances, undermount sink, walk-in pantry, glass mirror splashback, and plentiful storage space.
The master bedroom features a gorgeous bay window, fireplace, feature wall, pendant lights, an ensuite with floor to ceiling porcelain tiles, stone benchtops, oversized shower, wall niche and a walk-in robe. The kids or guests will be accommodated with three large bedrooms, two with built-in wardrobes and one with patio access who can choose to use it as a study, another bedroom or perhaps a children’s play room, all served by an equally impressive family bathroom & separate toilet.
Two outdoor areas, located off the family/dining room, are the perfect place to relax with a glass of wine or a place to entertain friends. It also helps defines the casual living areas as the hub of the home. The design ensures natural light is maximised creating a feeling of spaciousness as well as enhancing the relaxed ambience of the home.
General Features:
• Property type: House
• Land Size: 512 sqm
• Bedrooms: 4
• Bathrooms: 2
• Living areas: 2
• Car: Double garage with internal access
Indoor Features:
• High ceilings
• Downlights throughout & alarm system
• Stone benchtops to kitchens, bathrooms & laundry
• Heating & cooling
• Hardwood timber floors
• Stone benchtops & splashback
• Window furnishings as displayed
• Luxury kitchen
• Porcelain tiles
• Modern light fittings & feature walls
Outdoor Features:
• Front Porch
• 6 star energy rating
• Several outdoor entertainment areas
• Display quality front and rear landscaping
• Spacious yard
Found in the heart of the Parks Edge estate, the home is adjacent to Casey Fields multi-sports complex which includes multiple parks, footy ovals and children's playgrounds to enjoy with the family. The home is also ideally located close to a multitude of other facilities including childcare, schools, Casey Recreation and Aquatic Centre, multiple schools, Centro Shopping Centre, public transport and all Cranbourne East has to offer.
Privacy: Your entry to this property provides consent to the collection and use of personal information for security purposes. It may be used to provide you with further information about the property, other properties and services marketed by Casey Estate Agents. Please advise our consultant if you do not wish to receive further information. Our full privacy statement is available at our office or online www.caseyestateagents.melbourne. This is an advertising brochure only. Casey Estate Agents has prepared this brochure on the instructions of the vendor in order to advertise the property. We have not verified the accuracy of the information contained within. You should not rely on this brochure as proof of the facts stated. You should independently verify the matters stated in this brochure before making your decision to purchase. Casey Estate Agents accepts no liability or responsibility for claims arising from a reliance of the information herewith.








 View more
View more View more
View more View more
View more View more
View more
