Masterfully designed with a contemporary flair and soft neutral tones, this four-storey, three-bedroom townhouse with ensuite and double garage is indeed a rare offering to the Kingston marketplace.
Generous in size and impressively appointed, this stylish townhouse offers light-filled, open-plan living, two spacious courtyards for outdoor entertaining, a huge segregated master suite complete with an ensuite, large mirrored built-in wardrobes and two private balconies. Other features include internal access from the double garage, a separate laundry, a powder room on the ground floor and two double-size bedrooms with a large main bathroom on the middle level.
North-facing and only minutes walking distance from Lake Burley Griffin and the surrounding bustling and vibrant Kingston Foreshore amenities, this desirable location offers an enviable lifestyle choice.
Features include:
-Beautifully appointed, north-facing three-bedroom plus ensuite townhouse in the renowned Gateway complex, Kingston Foreshore precinct
Entry Level:
-Welcoming front courtyard with attractive paving
-Formal front entry
-Open-plan lounge/dining/kitchen
-Lounge is north-facing with floor to ceiling windows, high-ceilings and access to front courtyard
-Kitchen is modern and well-appointed with Smeg stainless steel oven and gas cooktop, Omega range-hood, stone bench-tops, glass splash-back, pantry, large fridge and microwave space, Bellini dishwasher and double sink
-Dining area is spacious with door to back courtyard
-Powder room
-Back courtyard has a garden tap for all your plants and is terraced with lovely paved area and separate upper level lawn - perfect for the small pet or kids to play on. Also has gate access to internal gardens
Lower Level:
-Double garage with internal access, power and lighting. Stone stairs to this area have lighting and hand rail
Second level
-Bedroom three is large with sliding, mirrored built-in wardrobe
-Bedroom two is also large with mirrored built-in wardrobe, and north-facing access to front private balcony
-Main Bathroom features bath with overhead shower, toilet and vanity
-Large, separate laundry with Fisher and Paykel dryer and laundry tub
-Landing to next level features high ceilings, full length, north-facing windows with venetians, plus high mezzanine windows allowing light to flood in
Top-Level:
-North-facing master suite with four-door mirrored built-in wardrobe, sliding door to private front balcony. Also features private back balcony with power and lighting. Ensuite features double size shower, toilet and vanity.
-Linen press
Other features:
-Audio security intercom
-Double-glazed windows
-Ducted reverse-cycle air-conditioning system
-Double lock-up garage with automatic door and internal access to townhouse
-Off street Parking
-Easy walking distance to Kingston Foreshore, Norgrove Park, Old Bus Depot Markets, public transport and local schools
-Located close to the Parliamentary Triangle, Kingston Shopping Centre, Fyshwick Markets, Manuka Oval and Manuka Village
-EER: 5
-Body Corporate Fees: Total $1,468.34 p.q.
(Admin: $1032.97 p.q. approx Sinking fund: $435.37 p.q approx.)
-Rates: $548 p.q. (approx.)
- Built in 2004
-Townhouse size: 156m2
Back Courtyard: 49m2
Front Courtyard: 35m2

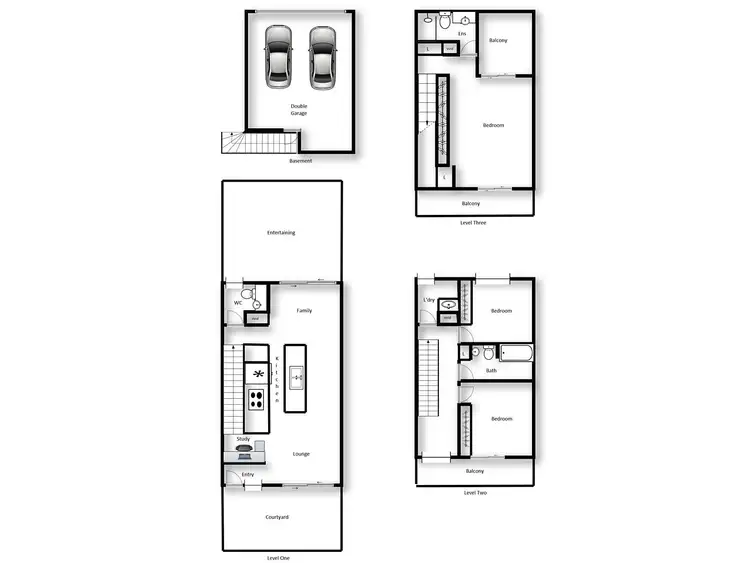
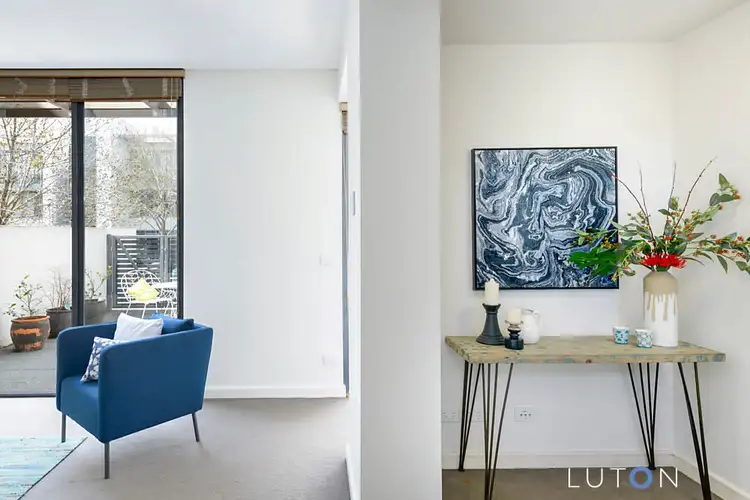
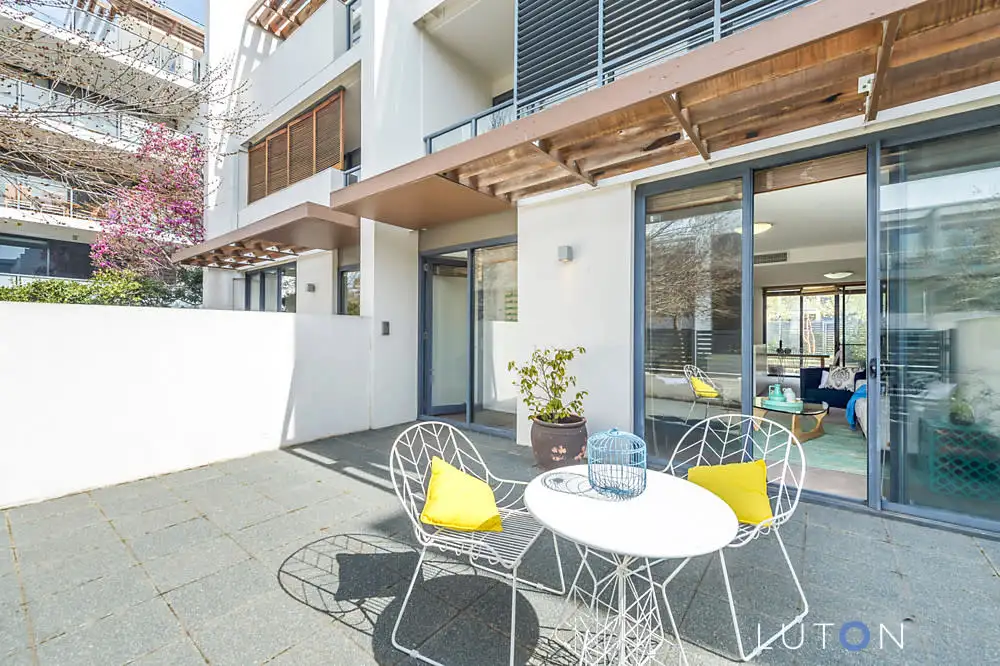


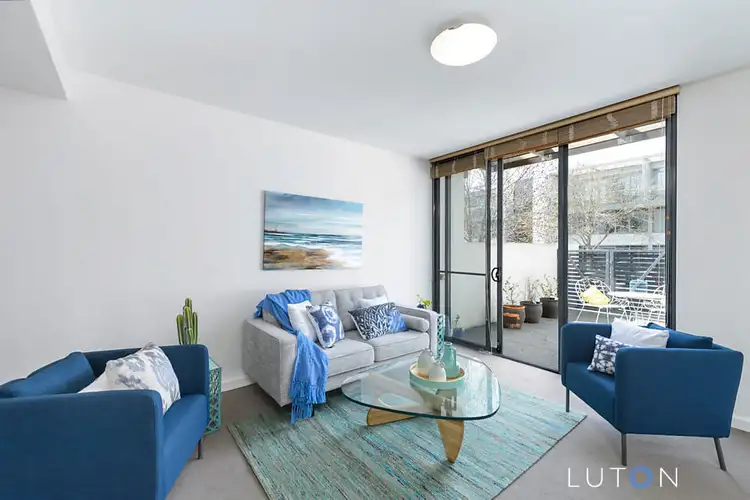
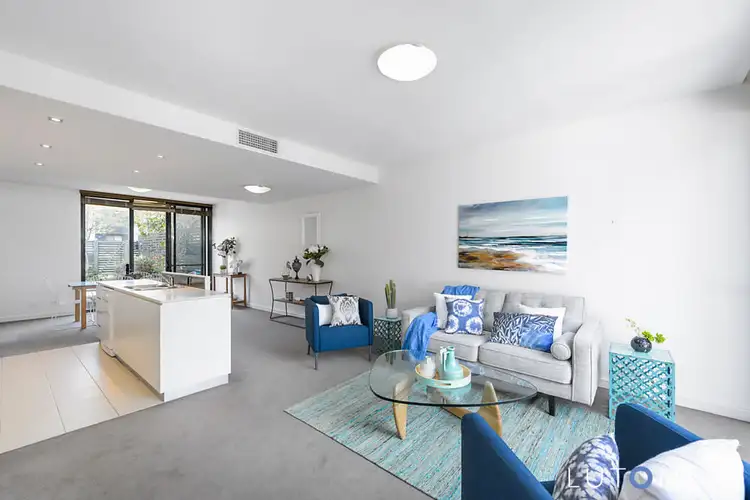
 View more
View more View more
View more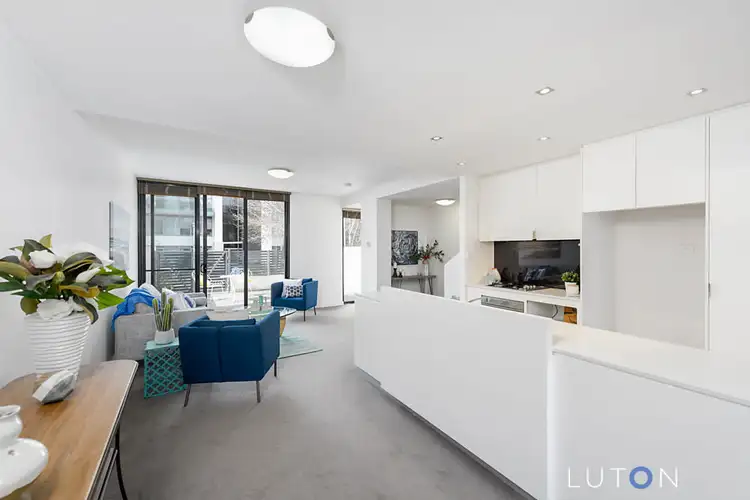 View more
View more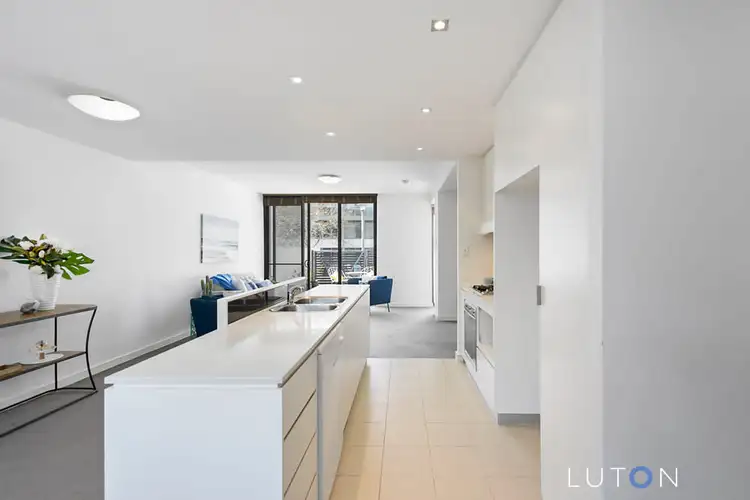 View more
View more
