Stunning family home is perfectly designed for those who love to entertain and enjoy the great outdoors. With a huge 1300sqm block and a serene bush outlook, you'll feel miles away from it all, yet you're just moments from the convenience of Bonnells Bay shops and the stunning Trinity Point Marina. Step inside and discover a spacious and thoughtfully designed layout, offering four generous bedrooms, a dedicated study, and three bathrooms. The master suite is a true retreat, featuring a spacious walk-in robe, a dedicated dressing area, and a luxurious private ensuite. The lounge room invites you to unwind, featuring a magnificent built-in fireplace that creates the perfect atmosphere for cozy movie nights. Overlooking the outdoor entertaining space, the spacious and well-appointed kitchen includes a discreet butler's pantry making entertaining a breeze. Multiple indoor and outdoor living areas flow seamlessly together, creating the perfect space for gatherings big or small. The kids will have plenty of room to play freely, while the adults can relax and unwind in the tranquil, private setting. This isn't just a home; it's a lifestyle waiting for you to enjoy.
Highlight include;
• The home is designed with an emphasis on space, featuring high ceilings that enhance the light and airy feel of every room.
• Large double garage provides secure parking and storage, plus a workshop.
• The generous land size offers secure, off-street parking for your caravan, boat, and all your vehicles
• Perfectly positioned in a quiet cul-de-sac an ideal setting for families seeking peace and privacy
• Lush, manicured gardens provide a perfect backdrop for the home, making the outdoor space an inviting retreat.
This exceptional property is a rare find and must be inspected to be fully appreciated. Don't miss your chance to secure your dream lifestyle-contact us today to arrange a viewing.
Making it quicker and easier for buyers and sellers to connect. Please email or SMS us for a detailed Webbook that includes Price Guide, Contract, Floorplans, Council Rates, and detailed property information.
Disclaimer: All sizes are approximate. Refer to sales contract for full details. We have obtained all information provided here from sources we believe to be reliable; however, we cannot guarantee its accuracy. Prospective tenants and purchasers are advised to carry out their own investigations and satisfy themselves with all aspects of such information including without limitation, any dimensions, areas, zoning, approvals, and permits. Purchasers should make their own inquiries, seek their own advice, and rely only upon those inquiries and advice.
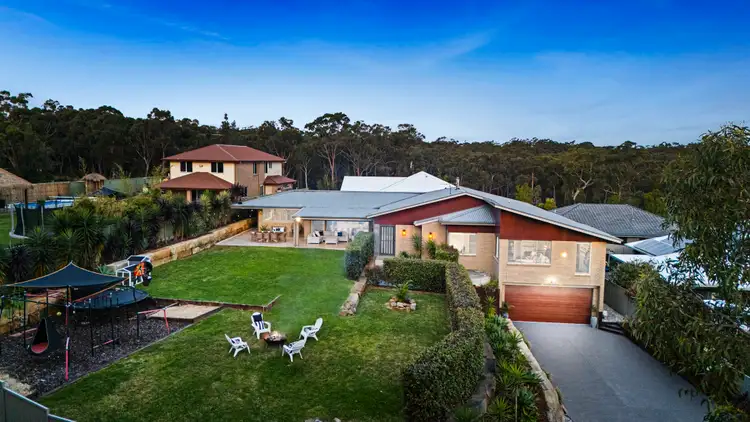
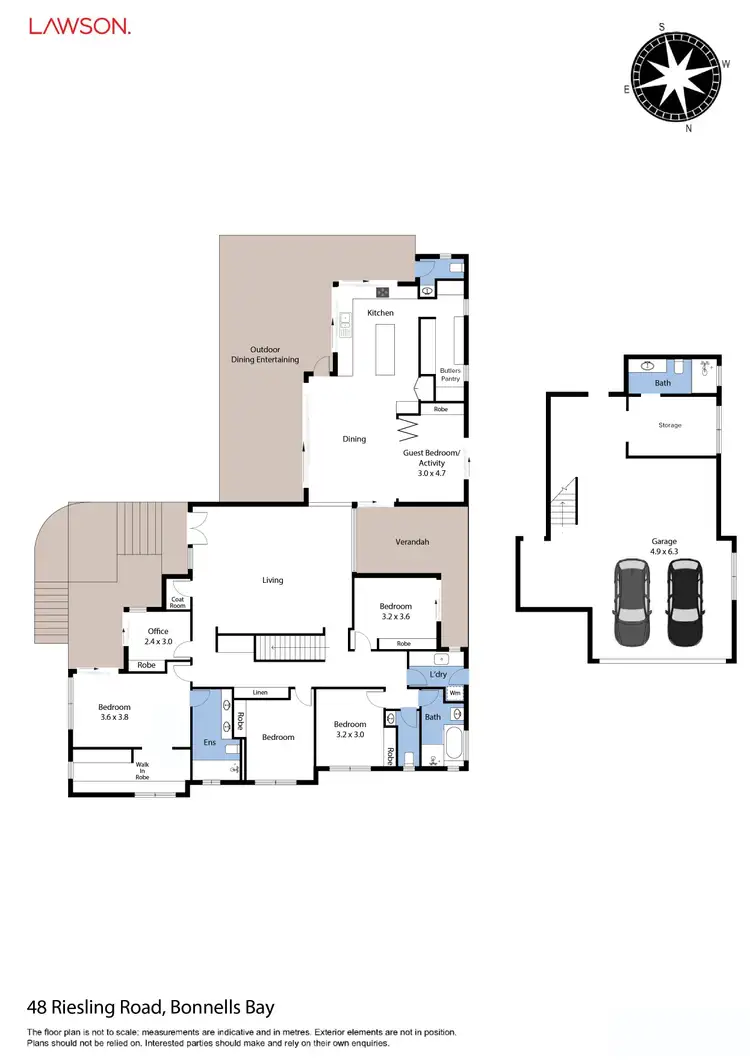
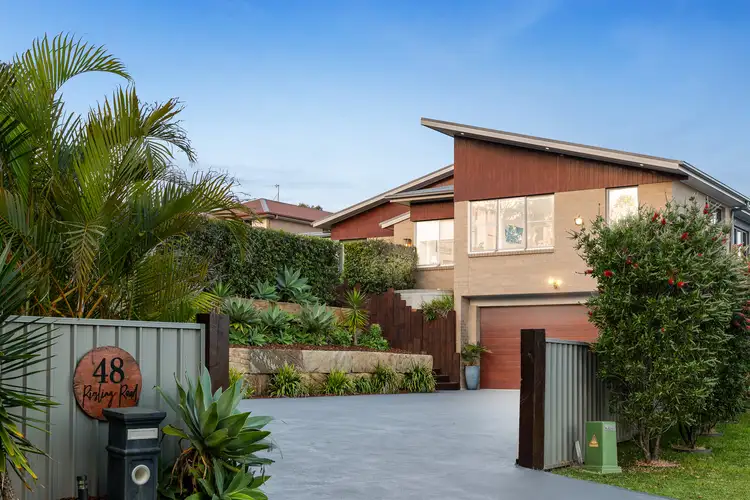
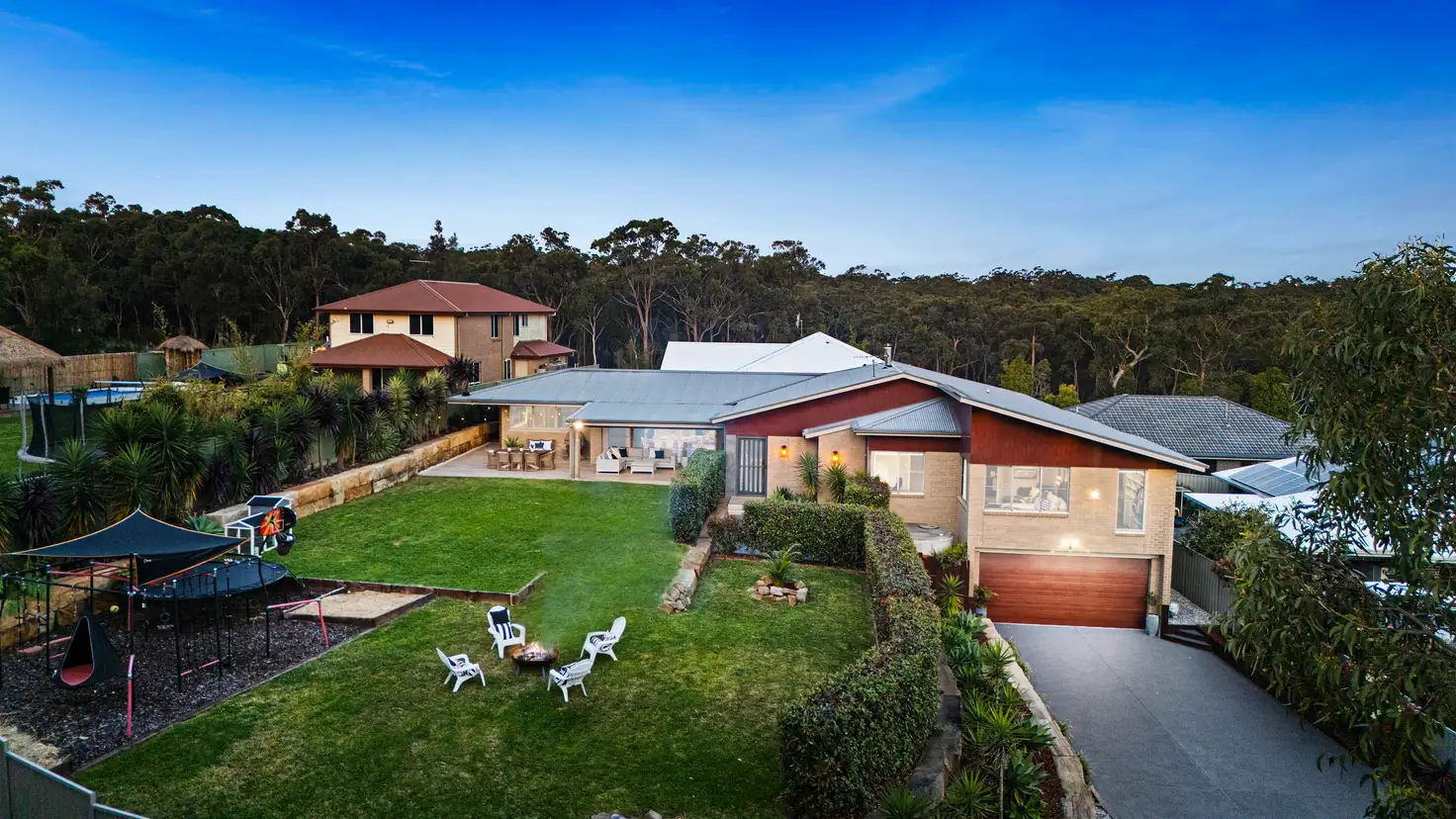


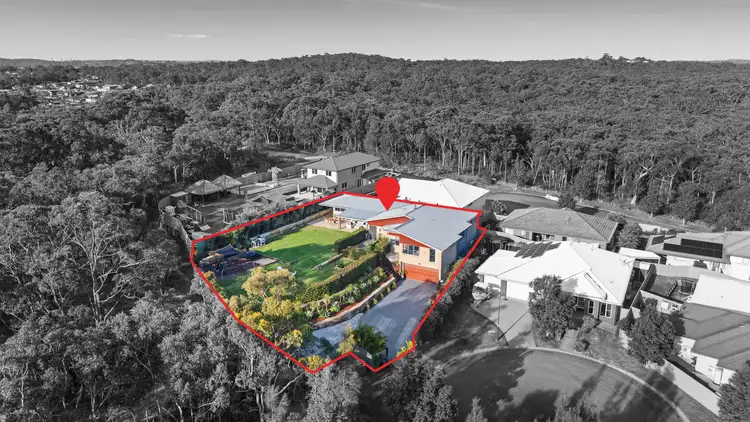
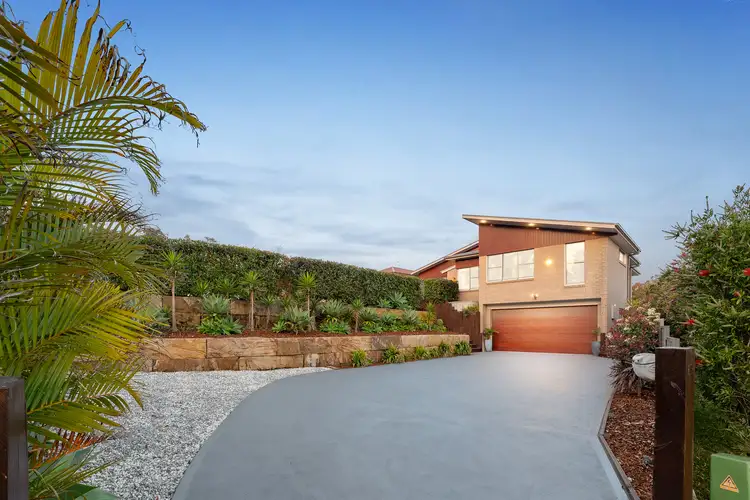
 View more
View more View more
View more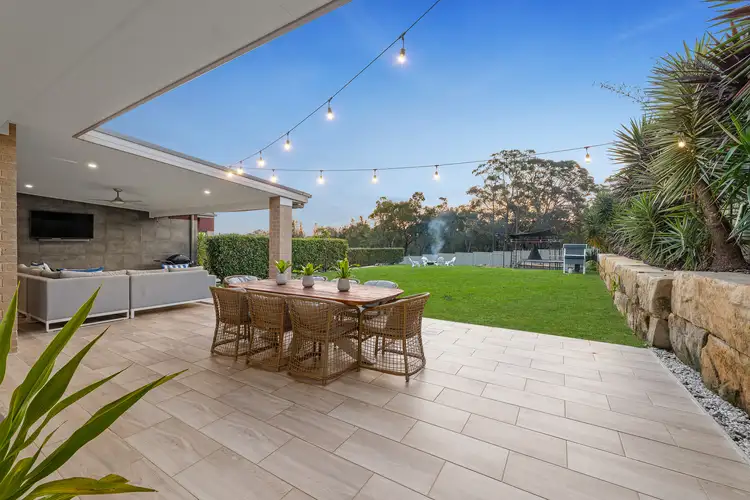 View more
View more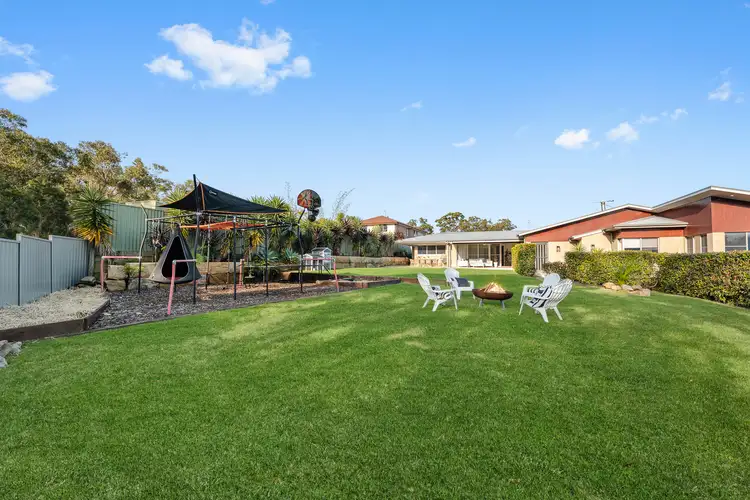 View more
View more
