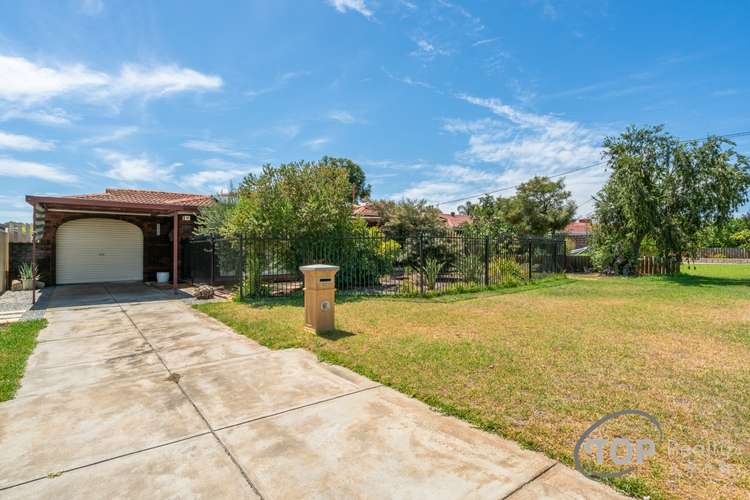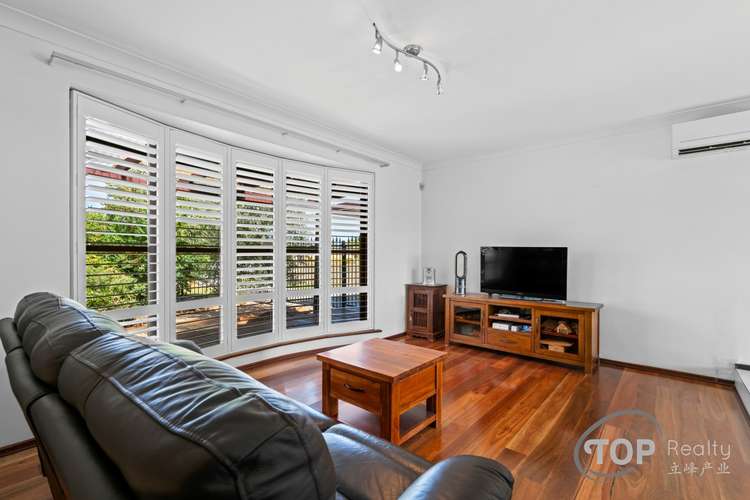Fr Mid $700ks
3 Bed • 2 Bath • 2 Car • 688m²
New



Under Offer





Under Offer
48 Romney Way, Parkwood WA 6147
Fr Mid $700ks
- 3Bed
- 2Bath
- 2 Car
- 688m²
House under offer
Home loan calculator
The monthly estimated repayment is calculated based on:
Listed display price: the price that the agent(s) want displayed on their listed property. If a range, the lowest value will be ultised
Suburb median listed price: the middle value of listed prices for all listings currently for sale in that same suburb
National median listed price: the middle value of listed prices for all listings currently for sale nationally
Note: The median price is just a guide and may not reflect the value of this property.
What's around Romney Way
House description
“UNDER OFFER!”
This beautifully presented family home will charm you the moment you step inside. The lovely floorboards and plantation window shutters in the lounge exude a sense of warmth. The rear family sitting room would be perfect for playing your musical instrument or reading a book.
The bedrooms are well proportioned, and feature floorboards and built-in wardrobes. The updated kitchen features gas cook top and generous storage cabinets. The ensuite has been renovated and features stone vanity top. The second shower is found in the integrated bathroom/laundry room.
The large backyard has plenty of lawn space for kids to play, numerous established fruit trees and a large pitched patio for outdoor living.
Its convenient location provides easy access to schools, bus stops and parks. Other features include solar hot water system, solar panel system, bore reticulation and security alarm system.
Don’t miss out!
Highlights include:
Located in loop road with laneway easy access to schools
Close to Parkwood Primary, Lynwood Senior High, parks & bus stops
Timber decking to front verandah area
Spacious front lounge features plantation window shutters
Family sitting room
Beautiful floating floorboards to bedrooms & lounge
Updated galley kitchen with gas cook top, dishwasher & generous storage cabinets
Spacious master bedroom with wardrobes, plantation window shutters & renovated ensuite featuring full height wall tiling & stone vanity top
Two other good sized bedrooms both with built in wardrobes
Integrated common bathroom & laundry
Split air con units to master bedroom & lounge
Ducted evaporative cooling system
Gas bayonet to lounge for heating
Rear automatic security shutter to dining room door
Replaced window frames
Solar panel system
Large pitched patio
Large backyard with lots of established fruit trees
Bore reticulated
Solar hot water system
Security alarm system
Front boundary fencing
Double tandem carport (one enclosed with automatic door)
688 sqm green title rectangular block
Disclaimer: All information contained has been prepared for advertising and marketing purposes only and is not intended to form part of any contract. Whilst every effort is made for the accuracy of these information, which is believed to be correct, neither the Agent nor the client nor servants of both, guarantee their accuracy and accept no responsibility for the results of any actions taken, or reliance placed upon this document. Interested parties should make independent enquiries and rely on their personal judgement to satisfy themselves in all respects.
Property Code: 1807
Land details
What's around Romney Way
Inspection times
 View more
View more View more
View more View more
View more View more
View moreContact the real estate agent

Raymond Chen
Top Realty
Send an enquiry

Agency profile
Nearby schools in and around Parkwood, WA
Top reviews by locals of Parkwood, WA 6147
Discover what it's like to live in Parkwood before you inspect or move.
Discussions in Parkwood, WA
Wondering what the latest hot topics are in Parkwood, Western Australia?
Similar Houses for sale in Parkwood, WA 6147
Properties for sale in nearby suburbs
- 3
- 2
- 2
- 688m²
