Price Undisclosed
2 Bed • 2 Bath • 1 Car

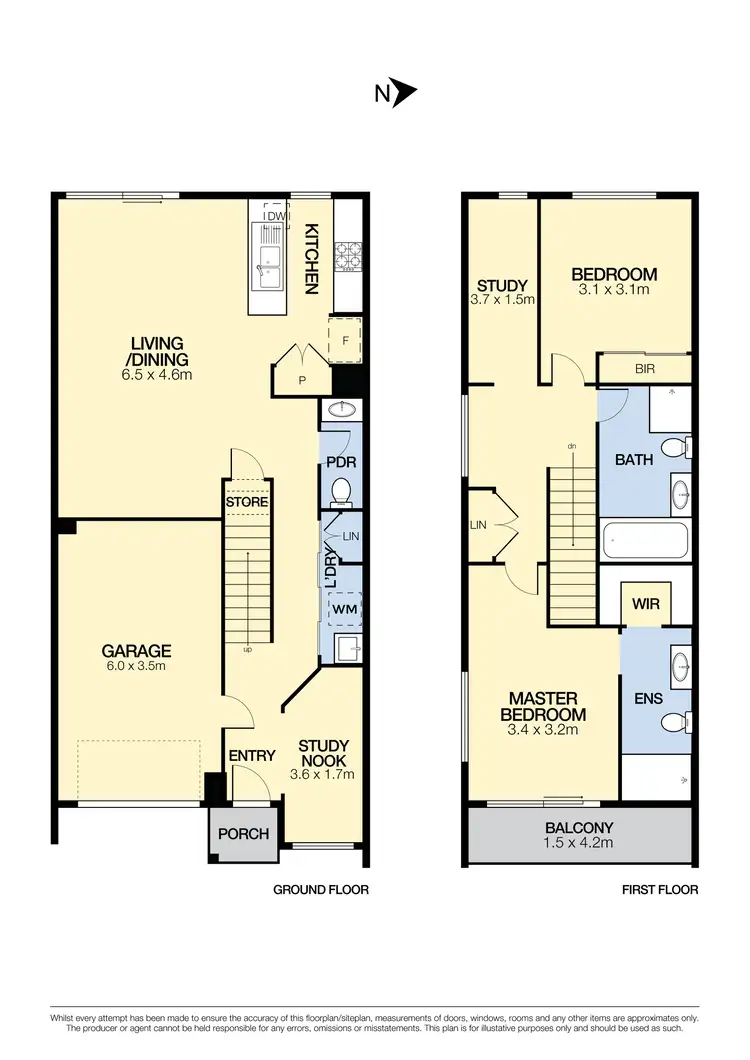
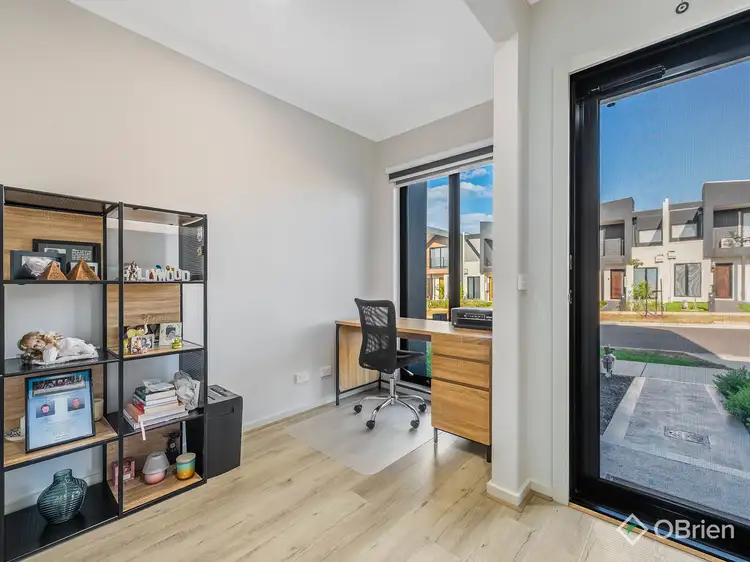
+9
Sold



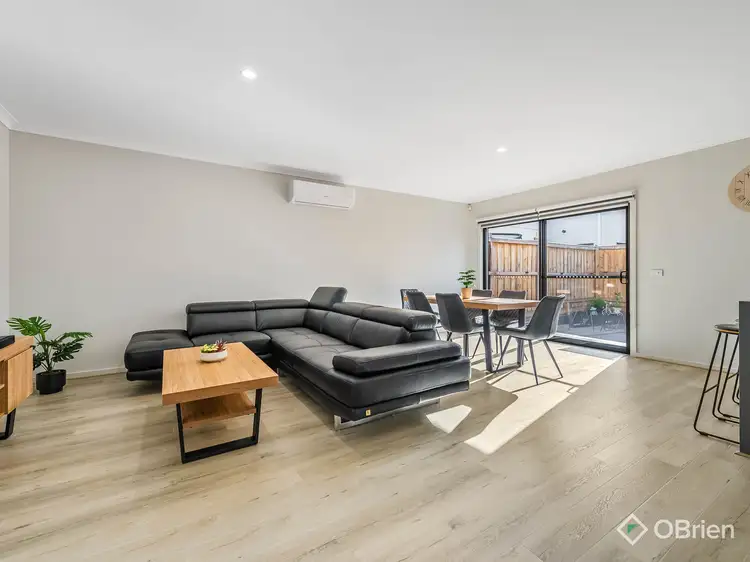
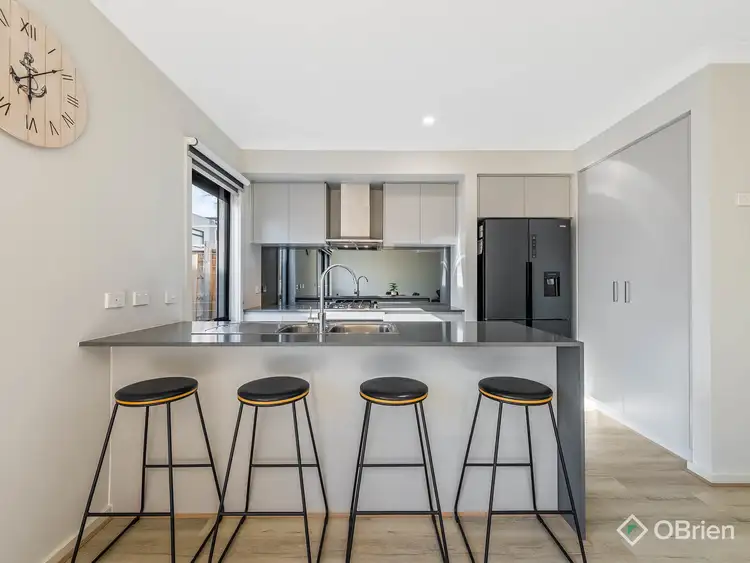
+7
Sold
48 Sasha Crescent, Truganina VIC 3029
Copy address
Price Undisclosed
What's around Sasha Crescent
House description
“Contemporary design! Presents like a display home! No Body Corp!”
Property features
Other features
Close to Shops, Close to Transport, Security SystemDocuments
Statement of Information: View
Interactive media & resources
What's around Sasha Crescent
 View more
View more View more
View more View more
View more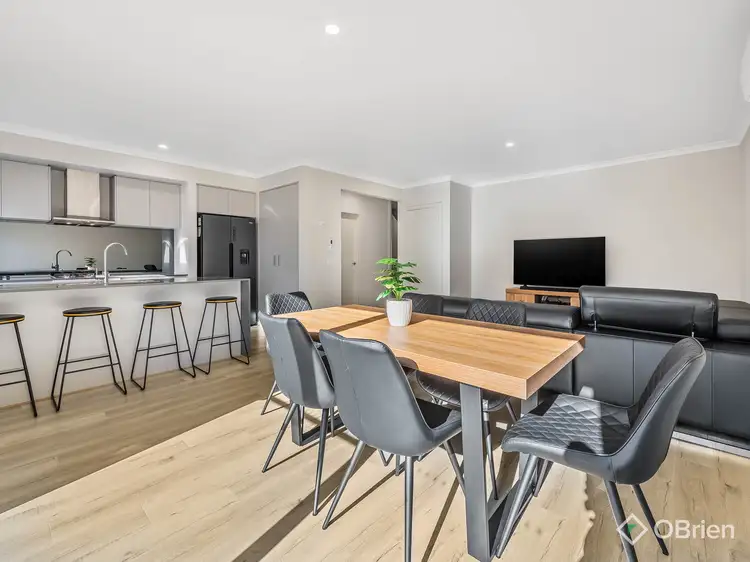 View more
View moreContact the real estate agent

Sandeep Kathpalia
OBrien Real Estate - Deer Park
0Not yet rated
Send an enquiry
This property has been sold
But you can still contact the agent48 Sasha Crescent, Truganina VIC 3029
Nearby schools in and around Truganina, VIC
Top reviews by locals of Truganina, VIC 3029
Discover what it's like to live in Truganina before you inspect or move.
Discussions in Truganina, VIC
Wondering what the latest hot topics are in Truganina, Victoria?
Similar Houses for sale in Truganina, VIC 3029
Properties for sale in nearby suburbs
Report Listing
