Jan Jones Real Estate is proud to present 48 Showgrounds Drive to the market for the first time ever. For the past 23 years the current owners have adored living here in this spacious family home, raising their children and now grandchildren. Set privately on 6000sqm (almost 1.5 acres) the home offers a peaceful and private lifestyle and ample space inside and out. The home boasts a huge outdoor entertainment area, 2 great indoor living spaces, 3 full bathrooms and heaps of vehicle storage. Best of all is a relaxed and country lifestyle just 24km from Brisbane CBD. Imagine doing just like the current owners here have with their family. Raise your kids with country values in a home where there is space to enjoy time together inside and out of the home. This is a property that your family can grow together in – it truly suits younger family right to the older children and multigenerational families.
Set amongst the trees on a gently sloping block you really feel your in your own hideaway yet you're still an easy commute to city amenities. Nearby (just a 10-minute drive) is Samford's wealth of quality local schools, shops, cafes, parks, markets, and community events, and it is even on the bus route for the local primary and high schools.
This one deserves you attention and features:
The main home -
· Spacious single level floor plan of 288sqm plus covered entertainment area
· Front entry porch and formal entry hall
· Open plan tiled combined kitchen, dining and living room. This space leads directly to the outdoor entertainment area and features fireplace
· Huge kitchen with ample bench space, dishwasher, rangehood, ceramic cooktop, wall oven and grill, double pantry, large fridge cavity, double basin sink and a servery to the outdoors
· Formal lounge in the centre of the home. This is an excellent media room or pool table room
· Formal dining room
· 4 bedrooms with built in robes. The master bedroom has a well-appointed ensuite with spa bath, shower, large vanity, and toilet. There are also dual wardrobes
· Study at the front of the home. Great for the home business or even a 5th bedroom
· Not one but two additional bathrooms. One bathroom has a shower, vanity, and toilet and services the 2 rear bedrooms. The second one has a shower, vanity and bath and a separate toilet.
· Large laundry with tub and storage. There is direct access here to the outdoors and clothesline
· Massive 3 car garage with internal access into the home. 2 of the garage doors are remote control powered and the 3rd park is longer to allow space for a boat to fit in. The garage also boast a work bench and huge 4 large double door storage cupboards.
· Massive, covered entertainment area (12.8m by 4.7m) - spacious enough for the largest of gatherings. This space overlooks the backyard and links directly to the main living area of the home – great flow for entertaining.
Outbuildings-
· 2 car lock up shed with 2 car carport at the front of the home
· Additional double garage/workshop located at the rear of the property – excellent for the hobby, workspace or to store more vehicles
The Grounds -
· Beautiful rural landscape surrounded by mature trees, protected by a mountain on one side and a tranquil natural creek flowing through the land on the other side. Great little nature spot for the kids to play and have picnics.
· Mature fruit trees are scattered throughout the ground including, mulberries, banana, macadamia, mango, peach and mandarin to name a few
· Lots of room for the kids and pets to play safety
Extras-
· Security screens on the windows and doors for added peace of mind
· Heaps of storage through the home
· Town water and waste water sewage treatment system
· 5000L and 1500L water tanks
· Solar power – 22 panels
· There is also an above ground swimming pool (this one currently has some storm damage and is in the process of being replaced under insurance)
The current owners have adored calling this place home. They will be sad leave but are ready to downsize and move closer to family. On offer here is an excellent family home which is great as it is but also has the potential to have a new family make it their own.
Motivated owners seek all serious offers. Instructions are clear to present all serious offers.
Property Code: 1827
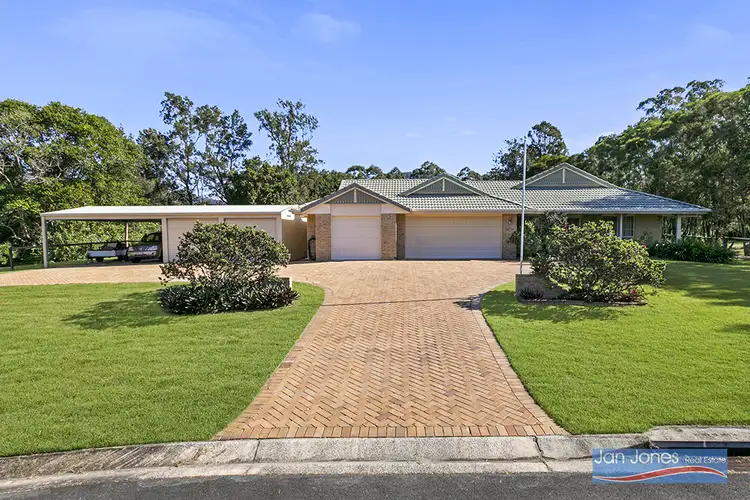
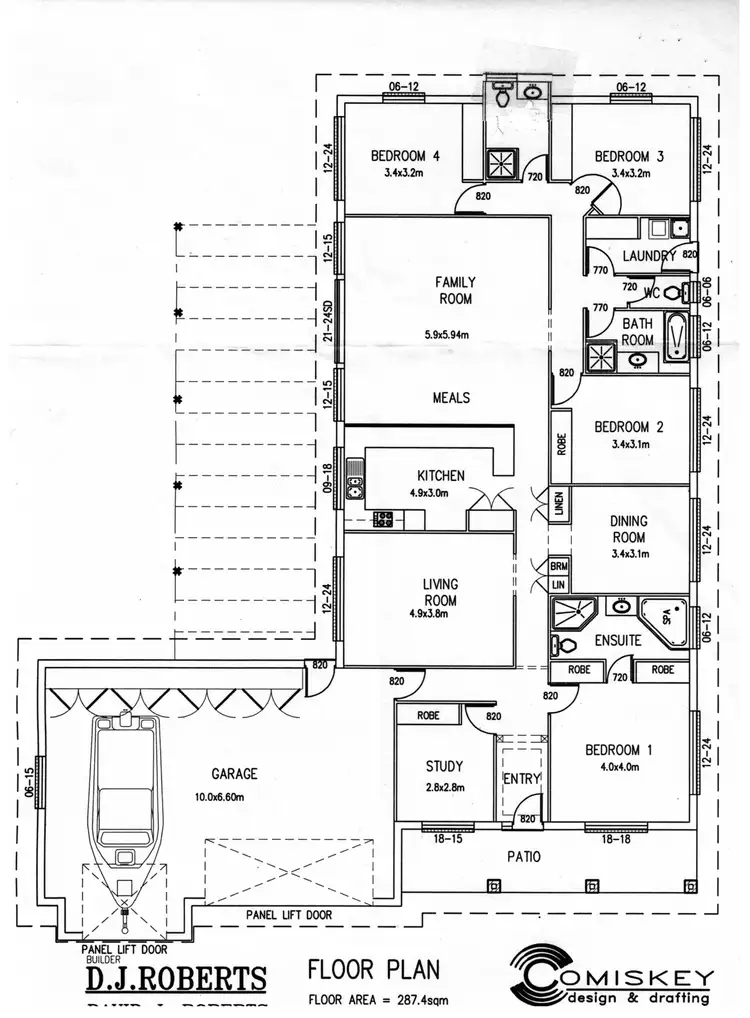
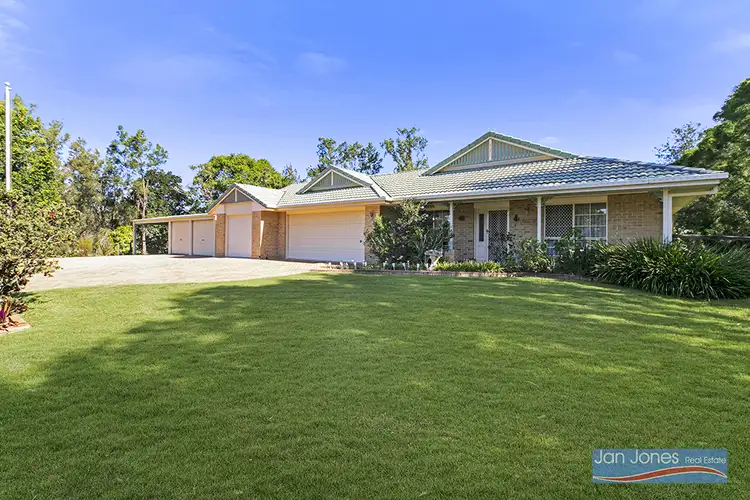
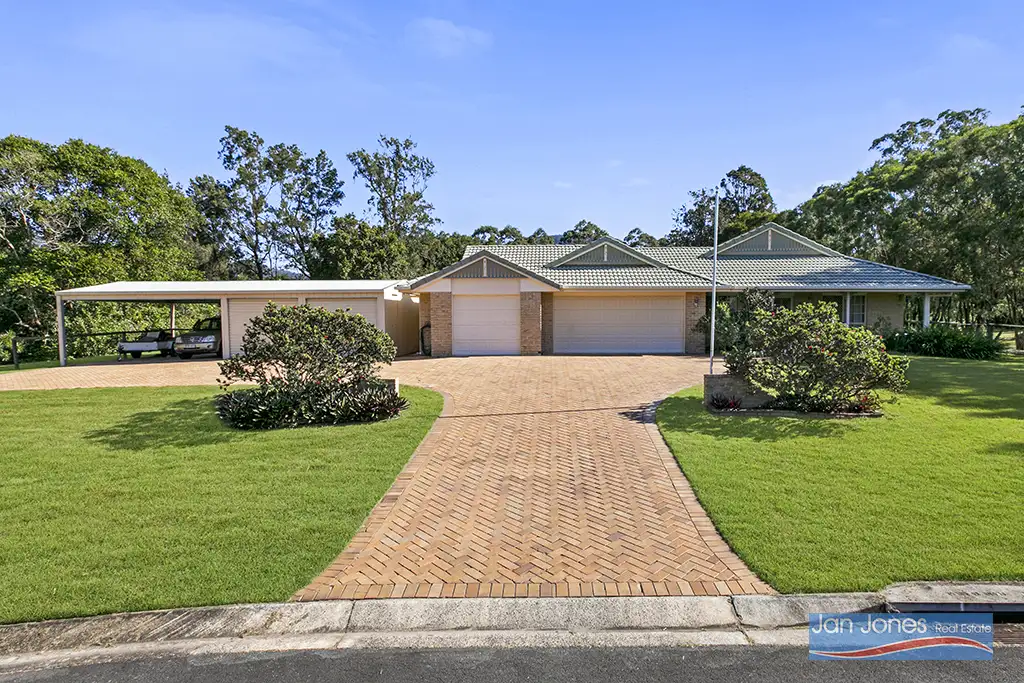


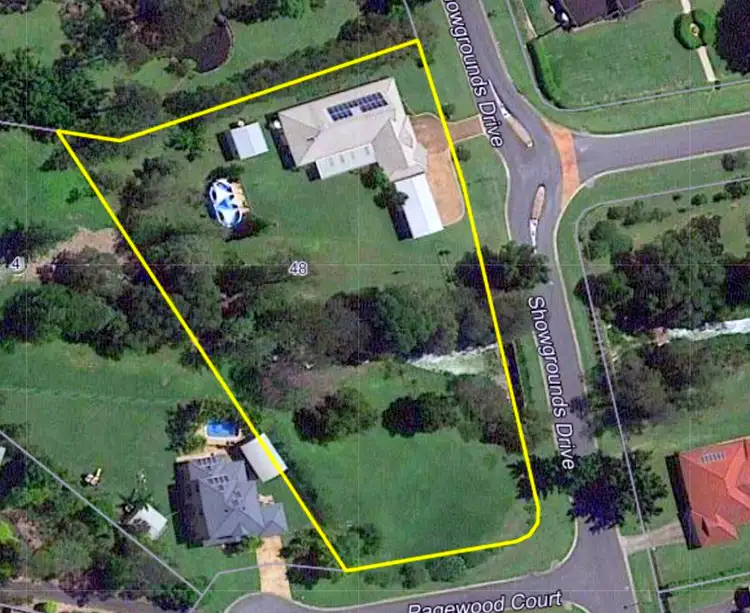
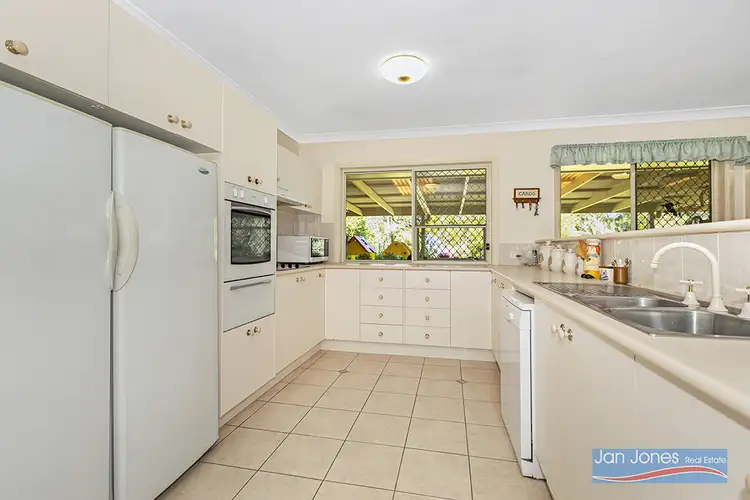
 View more
View more View more
View more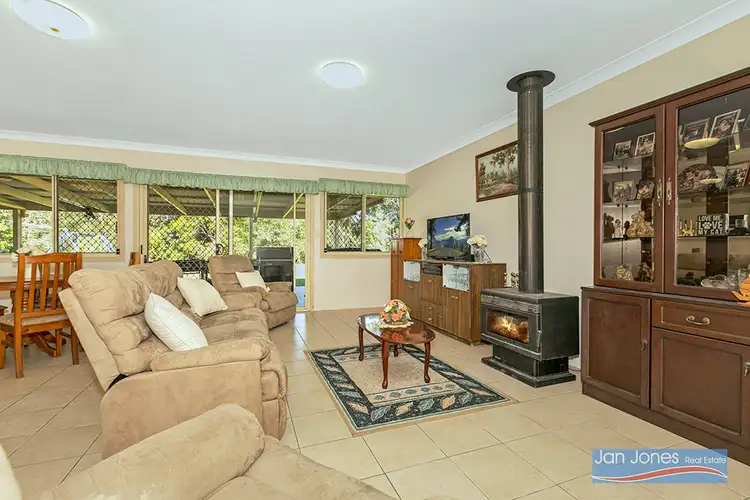 View more
View more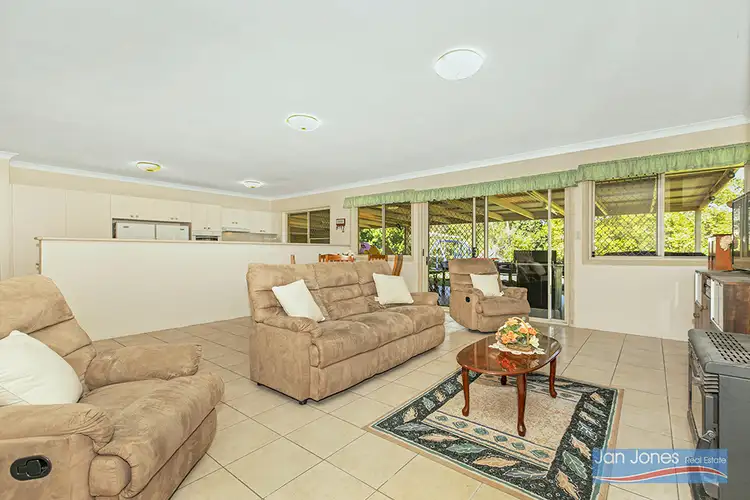 View more
View more
