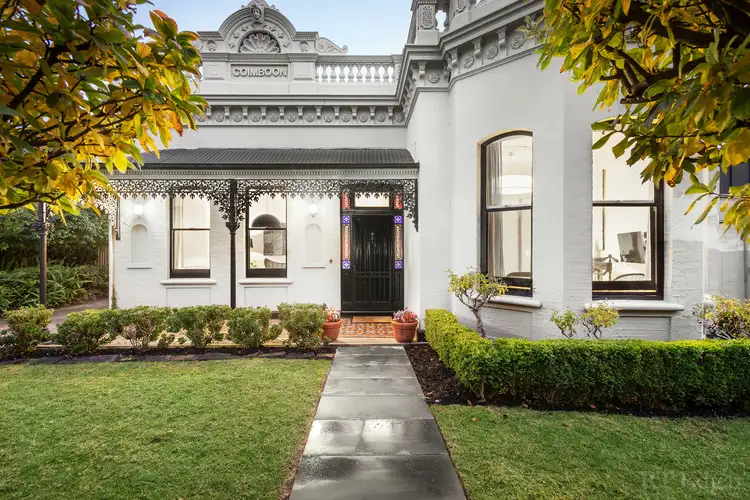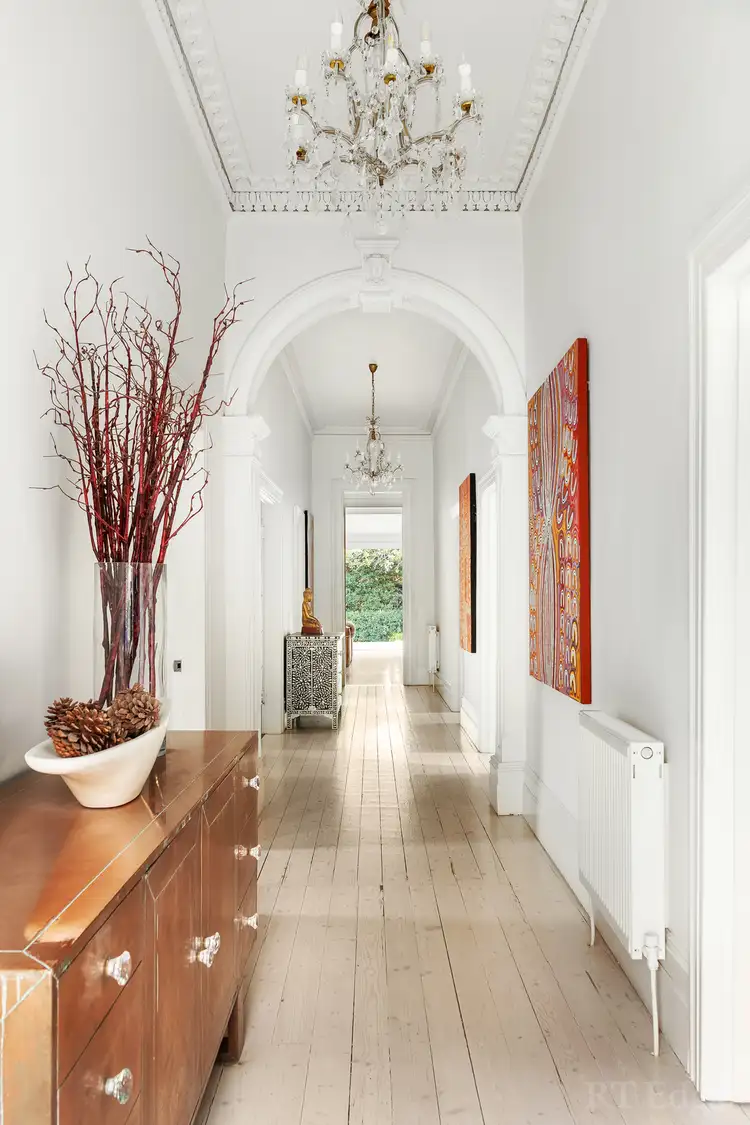Inspections by private appointment
A landmark single level Malvern home in the area’s most exclusive precinct, “Coimboon” c.1888 is a beautifully presented brick Victorian built in the richly flamboyant Italianate style providing magnificent five-bedroom three-bathroom accommodation on an 890sqm garden parcel with front parking and rear garage. Enjoy this Malvern jewel now with options to further enhance using Jackson Clements Burrows plans and already approved permits for renovation/reconfiguration that includes in ground pool and front carport.
One of a number built in elegant Stanhope Street by notable local builder John Wright, “Coimboon” retains its illustrious originality in a splendid parapet façade with verandah, bay window and beautiful etched glass entry, wide arched central hall, soaring ornate ceilings and traditional open fireplaces. Fast forward to today and these remarkable elements now combine with stylishly renovated/extended modern proportions, providing a family environment of timeless elegance just a short stroll from Glenferrie Road and High Street Armadale.
Set behind a broad frontage, a lush landscaped garden frames the glorious façade behind which the central hall links a series of beautifully generous original rooms concluding with light filled open plan areas, effortless indoor/outdoor entertaining zones and an equally verdant private garden with in-ground trampoline and garage/storage via the rear ROW. Two superb sitting rooms, one with open fireplace and an adjoining study accompany the exquisite main bedroom where an unforgettable luxury experience is provided by expansive proportions with bay window, marble open fireplace, extensive built in robes and lavish Jackson Clements Burrows designed ensuite. Four additional bedrooms, three with robes, are served by two impeccable family bathrooms before zoned living and dining areas and a Miele appointed kitchen with café servery windows unfold to gently elevated entertaining with wind out café awning overlooking the rear garden.
An exhaustive list of inclusions starts with hydronic heating, split cooling, hardwood timber floors, auto garden irrigation, water tank, secure entry, gated tandem parking via Stanhope Street plus rear garage.
From this blue-chip period lined position, walk to Glenferrie shopping and dining, High Street boutiques, Malvern Central, trams, trains and De La Salle College with minutes to local and other prestigious private schools including St Kevin’s and Scotch Colleges, Lauriston, Loreto Mandeville and The King David School.








 View more
View more View more
View more View more
View more View more
View more
