Welcome to an incredible opportunity to own a spacious amazing property with 4 bedrooms and 2 bathrooms in the heart of Tulliallan Estate. this property offers a lifestyle that ticks all the boxes. this home has everything your family needs including activity area, spacious living room, and large outdoor patio for entertaining. this property is a must-see for those seeking a blend of modern living and peaceful surroundings. Don't miss out on this complete package!
Ensuite-
The master bedroom is generously sized and features a walk-in closet and a sparkling ensuite. Additionally, dressed by with brand new floor covering.
Bedrooms
The secondary bedrooms are also spacious and equipped with built-in closets. Brand new carpet floors for added comfort and ample natural lights to brighten up the space.
The common bathroom with toilet and bath tub is spacious enough to serve the needs of a large family.
Lounge
The specious lounge area can be easily converted into TV/ Theatre area too, which can be closed off from the rest of the house, making it ideal for family movie nights or watching sports.
Main Living
You'll appreciate the ample living space that provides a bright and airy environment. This area extends to the outdoor alfresco section, creating a seamless transition between the interior and exterior. living areas that seamlessly connect to the patio, allowing natural light to flood the interior.
Kitchen-
This home has spacious. The kitchen is highly functional and includes quality stainless steel appliances such as a gas stove cook top, a 600mm oven, and a dishwasher.
Alfresco-
If you enjoy hosting gatherings, the spacious alfresco will be perfect for you. You can easily fire up the BBQ and celebrate special occasions with your loved ones.
Laundry-
With added storage cabinets and access to the side of the house.
Garage-
Remote access 2-car garage with ample space and an extra-large driveway for extra parking space
Extra features-
* Luscious green gardens, the gardens are fully established
*Presley painted interior
* A solar power hot water system.
*The main living area with split-system air conditioning, ensuring comfortable living all year round.
*Ducted heating throughout
*Quality floor tiles in the main living area.
*Brand new Carpets in the bedrooms and lounge area.
*LED throughout the entire Living area.
*Alarm system and all quality window covers
This wonderful home is just a short distance from Eden Rise and Clyde North Lifestyle Shopping Centre, The avenue shopping Centre which offers a wide range of amenities such as supermarkets, Bunning warehouse, cafes, restaurants, gymnasium and medical facilities. 2, 3 mintes walking distance to Tulliallan primary school from home.
Schools ,Uni and TAFE
Tulliallan Primary School, lkira Secondary College Berwick Chase Primary School, St. Catherines Primary School, St. Francis Xavier College, Nossal High School, Kambrya College, Brentwood Park Primary School
Federation University Berwick , Chisholm TAFE Berwick
Transportation
Walking distance to nearest Bus Stop, short drive to Berwick Railway Station and easy access to Monash free way, Clyde Berwick road and princess HWY
this property is a Must View! Please contact Anura kulasekara on 043 111 29 23 for private inspection !
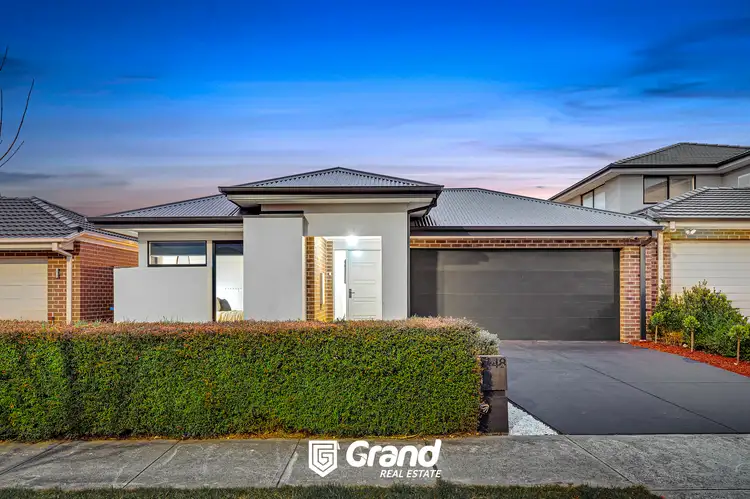
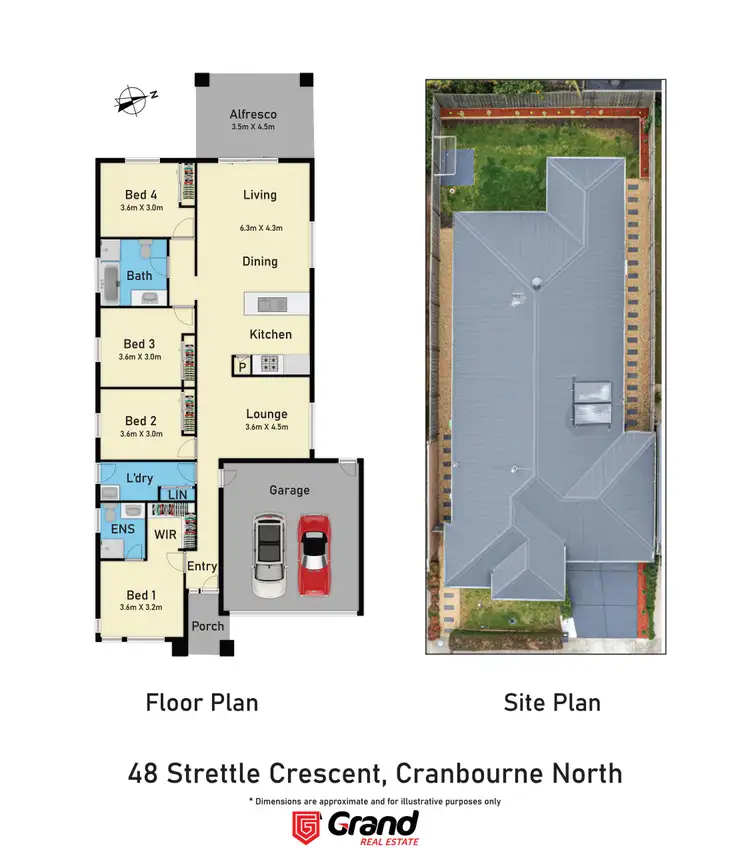
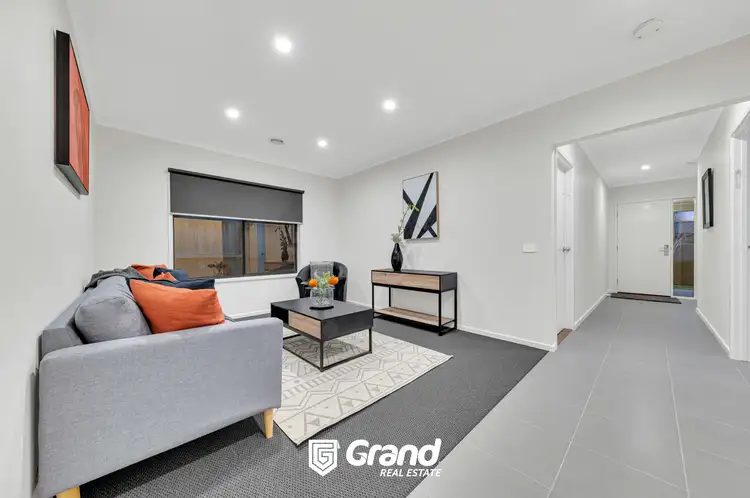
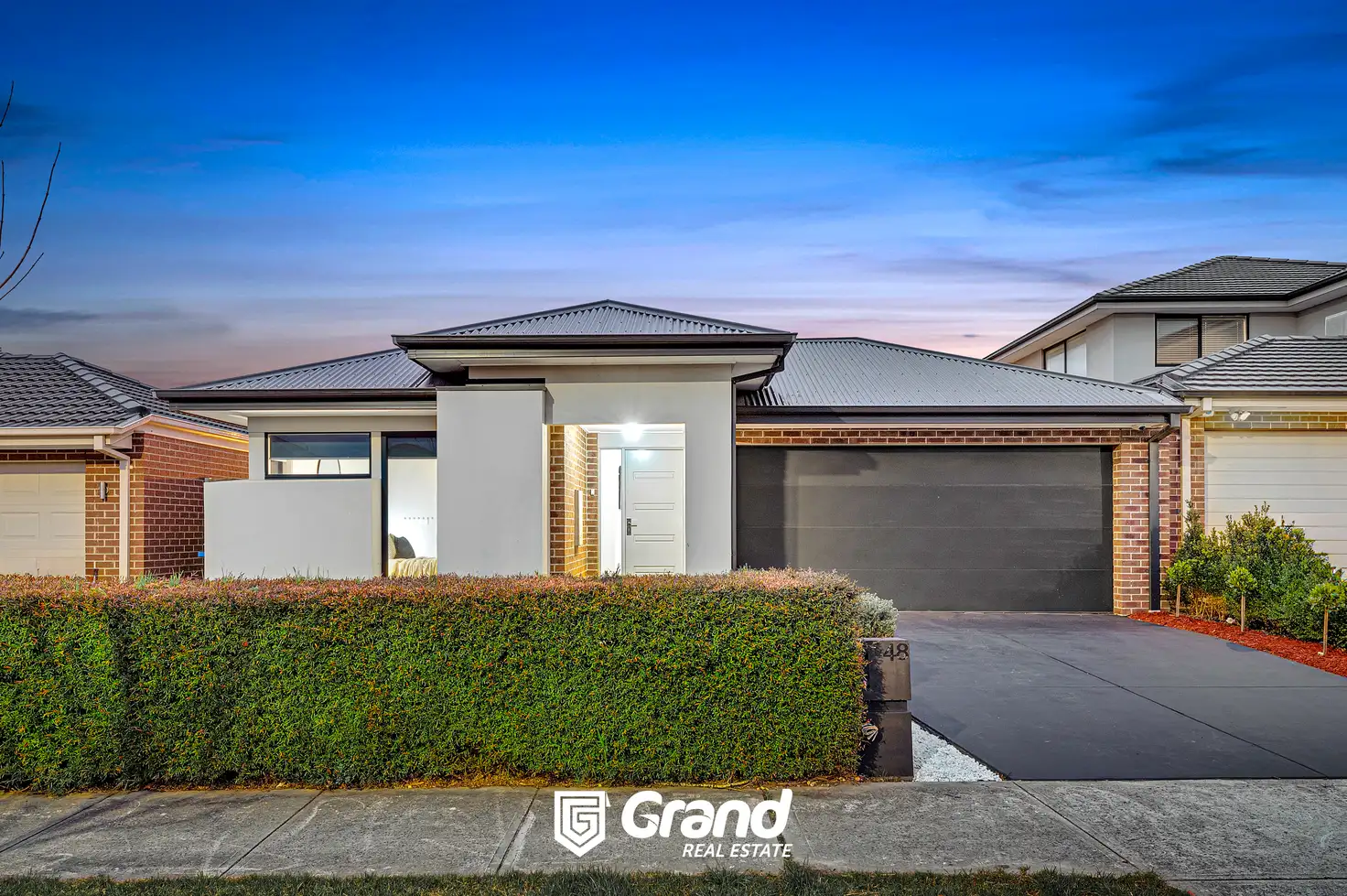


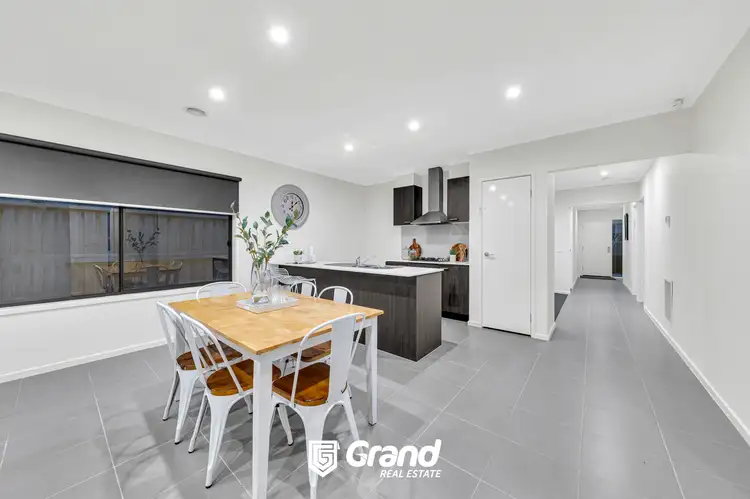
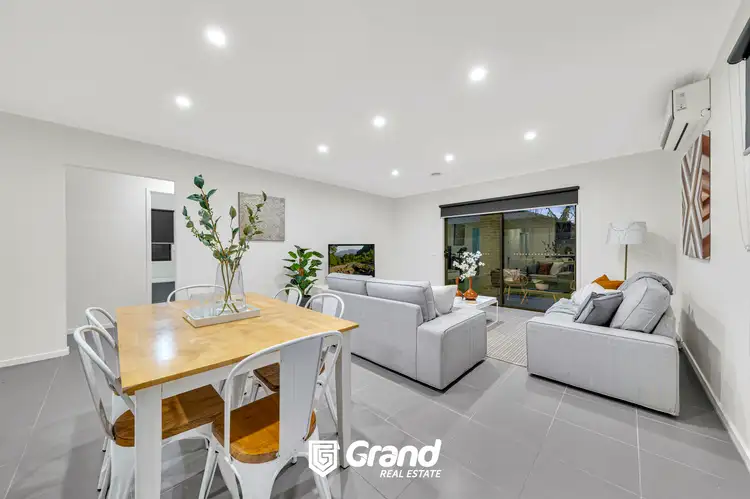
 View more
View more View more
View more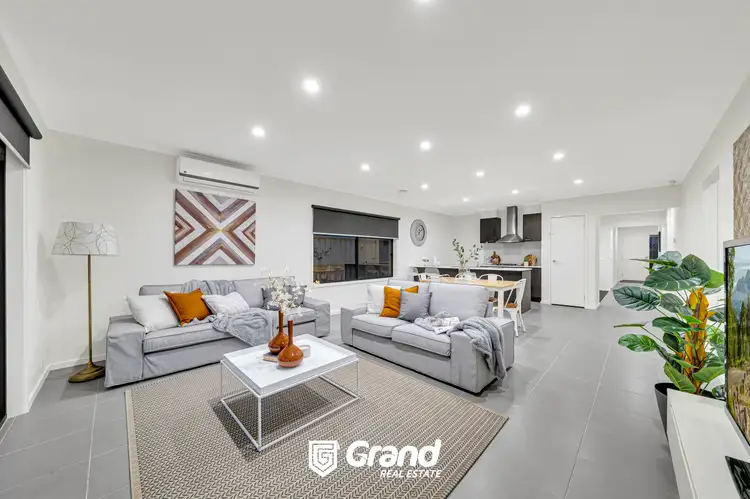 View more
View more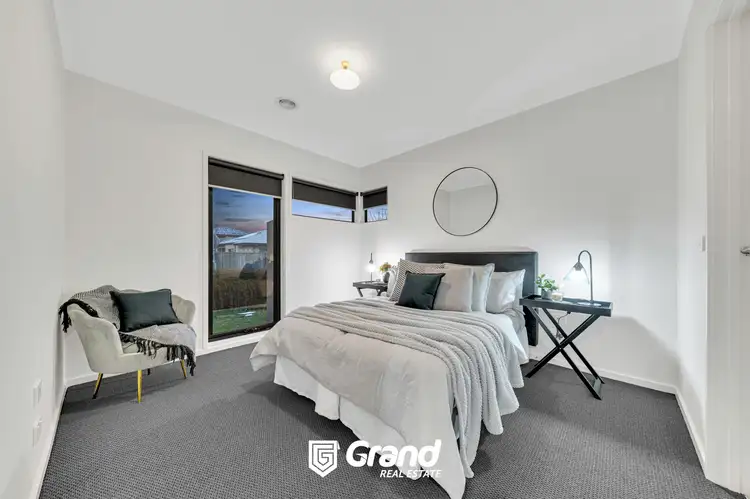 View more
View more
