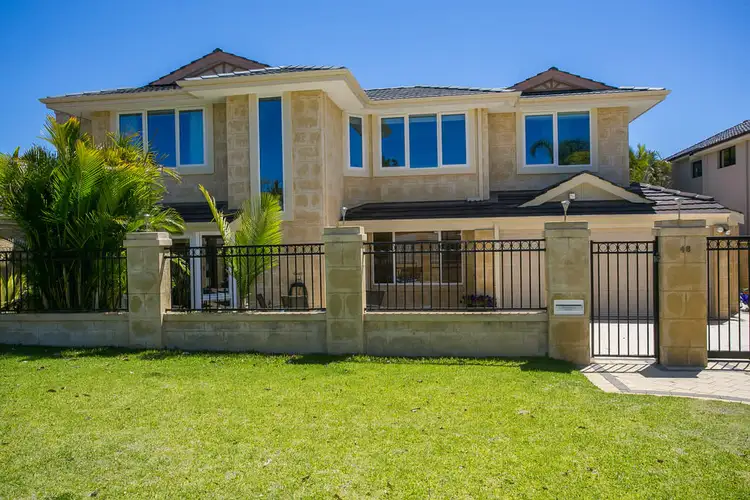“GREAT ENTERTAINER - NOT A THING TO DO - JUST MOVE IN”
This delightful two storey Ardross home on 464 SQM street front block is set to impress with its generous living spaces, quality fittings and finishes and perfect for a growing family. It consists of four bedrooms, three bathrooms, an excellent Business office with its own street front entrance, en suite and good under stair storage or perfect for a guest bedroom making a fifth bedroom. There is a separate bedroom wing towards the rear of the home which has its own hallway, bathroom, laundry and separate toilet. The main lounge is as you walk into the home, it is a great size and flows so well to the formal dining and then from the dining thru to the kitchen. The formal dining also overlooks the fantastic alfresco entertaining.
The kitchen with its beautiful black granite bench tops, masses of storage overlooks a very large sunken family room
which has double glazed sun facing windows plus a wall full of bi-folds opening to the stunning Alfresco area.
The upper level includes a wonderful main bedroom with fabulous views over the tropical front garden and the quiet street. It is designed with an open plan shower, double vanity, storage and a good sized walk-in robe and separate toilet. There is a fourth bedroom off the second lounge/parent retreat which is open to the Tasmanian Oak stairway. All sun facing windows are double glazed, which effectively moderates the temperatures.
The Alfresco entertaining is magic, has a private feature look alike limestone wall giving privacy from the double garage plus a peaceful flowing water wall. This beautiful area looks over a tropical back yard with artificial lawn surrounded by high palms screening it from neighbouring properties. There is another small sitting area and garden shed beyond, whilst at the front of the property is a third sitting area secluded behind a garden of Palms, Agapanthus and Agaves.
Features include
* All bedrooms have built in robes
* Quality carpets and window treatments throughout
* Stunning Tasmanian Oak Plank on ply flooring throughout all living areas and master bedroom.
* Fully air conditioned as well as a powerful split system in the family room
* Dishwasher and Gas/electric cooking facilities
* Fully reticulated throughout the gardens, plus garden lighting
* Security alarm system
* Separate Business Office
* Big Living areas
* Master bedroom with retreat area
* Walking distance to the river
* Close to several excellent schools, restaurants, Garden City shopping complex, South
of Perth Yacht and Tennis clubs only 5 minutes drive away

Air Conditioning

Alarm System

Toilets: 3
Built-In Wardrobes, Close to Schools, Close to Shops, Close to Transport, Garden








 View more
View more View more
View more View more
View more View more
View more
