$397,500
4 Bed • 3 Bath • 3 Car • 1361m²
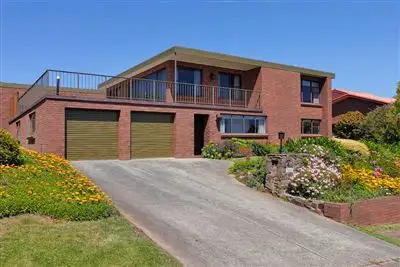
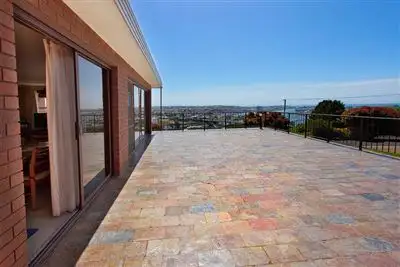
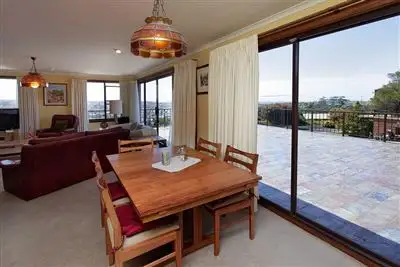
+12
Sold
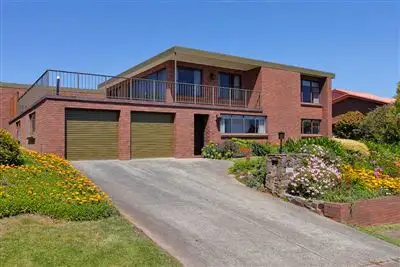


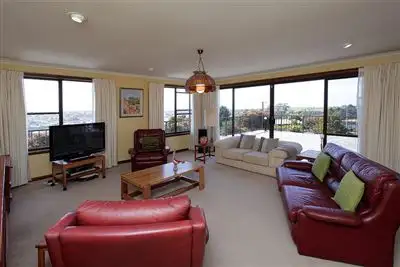
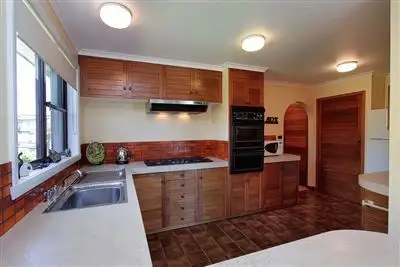
+10
Sold
48 Sunbeam Crescent, East Devonport TAS 7310
Copy address
$397,500
- 4Bed
- 3Bath
- 3 Car
- 1361m²
House Sold on Fri 13 Mar, 2015
What's around Sunbeam Crescent
House description
“Freedom, Space & Views”
Property features
Other features
Property Type: House Garaging / carparking: Internal access, Double lock-up, Auto doors, Free standing Construction: Brick veneer Joinery: Aluminium Roof: Iron Walls / Interior: Gyprock Flooring: Carpet, Other (vinyl) and Tiles Window coverings: Drapes, Curtains, Blinds Electrical: TV aerial Kitchen: Original, Open plan, Separate cooktop, Separate oven, Rangehood, Double sink, Breakfast bar, Gas bottled, Pantry and Finished in (Timber, Laminate) Living area: Open plan Main bedroom: Double and Built-in-robe Bedroom 2: Double and Built-in / wardrobe Bedroom 3: Double and Built-in / wardrobe Bedroom 4: Single and Built-in / wardrobe Additional rooms: Family, Office / study, Pool/billiard room Main bathroom: Bath, Separate shower, Additional bathrooms Family Room: Wetbar Laundry: Separate Views: Water, Rural, City Aspect: North Outdoor living: Entertainment area (Uncovered, Other surface), Garden Fencing: Fully fenced Land contour: Flat to sloping Grounds: Backyard access Sewerage: MainsBuilding details
Area: 344m²
Land details
Area: 1361m²
What's around Sunbeam Crescent
 View more
View more View more
View more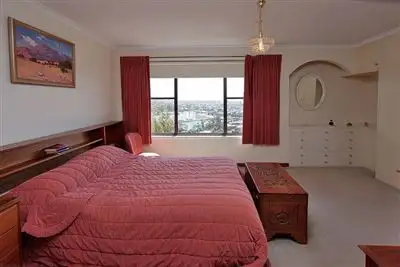 View more
View more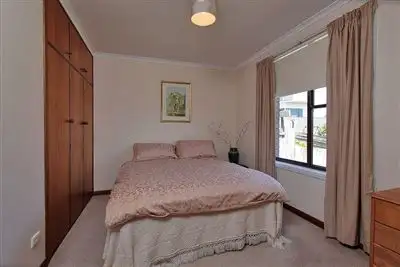 View more
View moreContact the real estate agent

Susie Bowe
Harcourts Devonport
0Not yet rated
Send an enquiry
This property has been sold
But you can still contact the agent48 Sunbeam Crescent, East Devonport TAS 7310
Nearby schools in and around East Devonport, TAS
Top reviews by locals of East Devonport, TAS 7310
Discover what it's like to live in East Devonport before you inspect or move.
Discussions in East Devonport, TAS
Wondering what the latest hot topics are in East Devonport, Tasmania?
Similar Houses for sale in East Devonport, TAS 7310
Properties for sale in nearby suburbs
Report Listing
