$941,000
5 Bed • 2 Bath • 6 Car • 1944m²
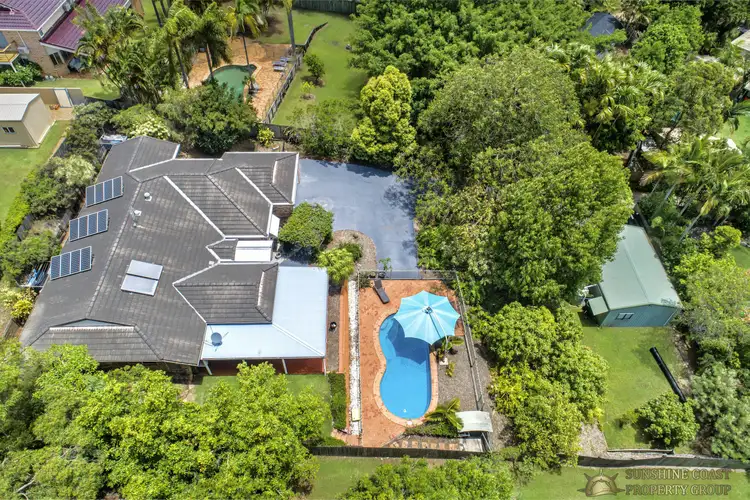
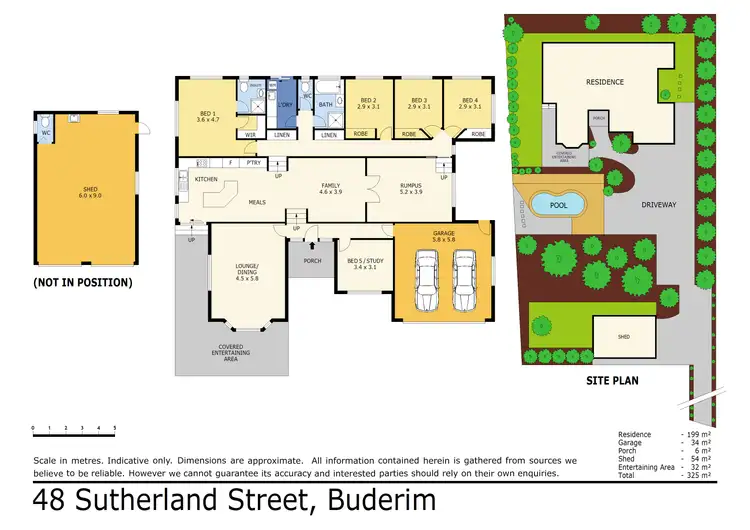
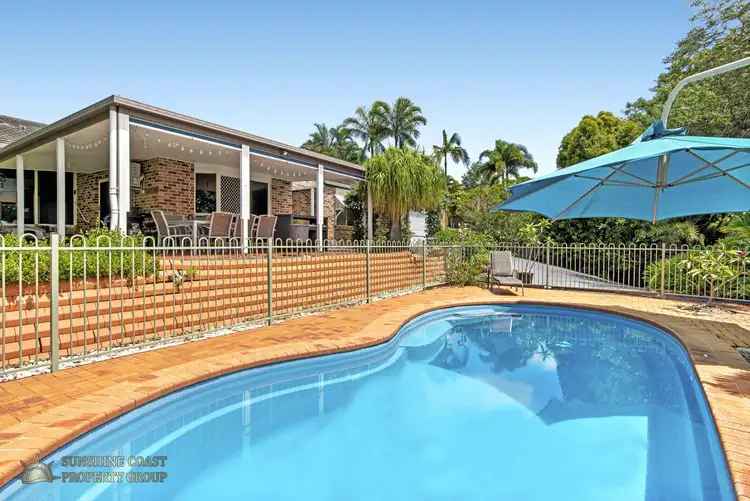
+13
Sold



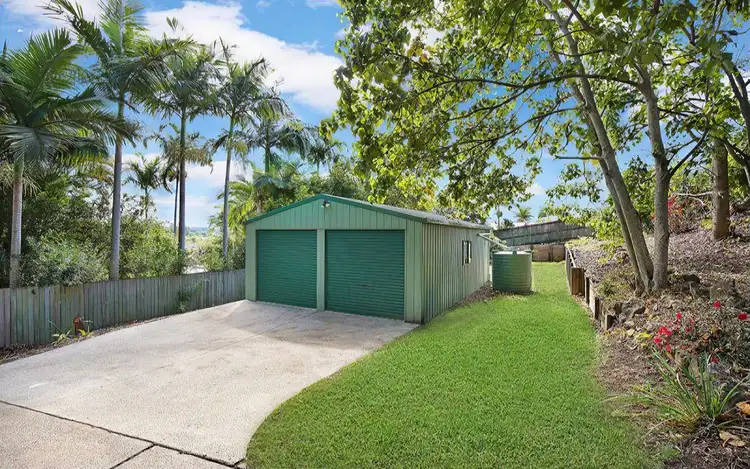
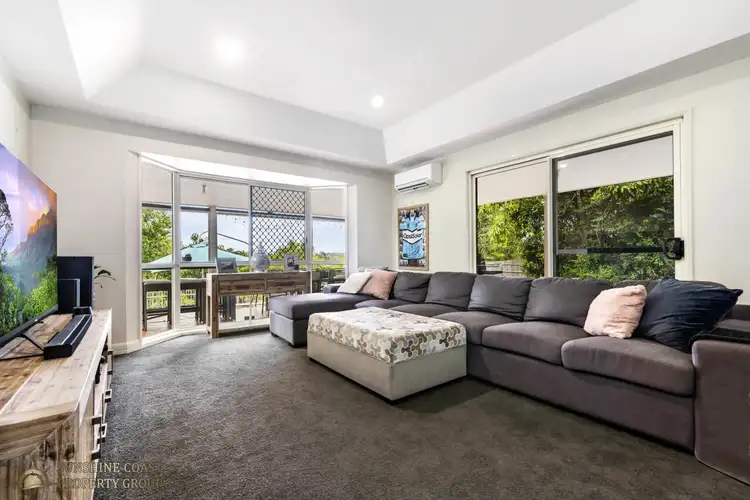
+11
Sold
48 Sutherland St, Buderim QLD 4556
Copy address
$941,000
- 5Bed
- 2Bath
- 6 Car
- 1944m²
House Sold on Tue 9 Mar, 2021
What's around Sutherland St
House description
“Work From Home With A 9m x 6m Shed On Half Acre (1944m²) With A Large Family Home & Pool In Buderim”
Building details
Area: 325m²
Land details
Area: 1944m²
Interactive media & resources
What's around Sutherland St
 View more
View more View more
View more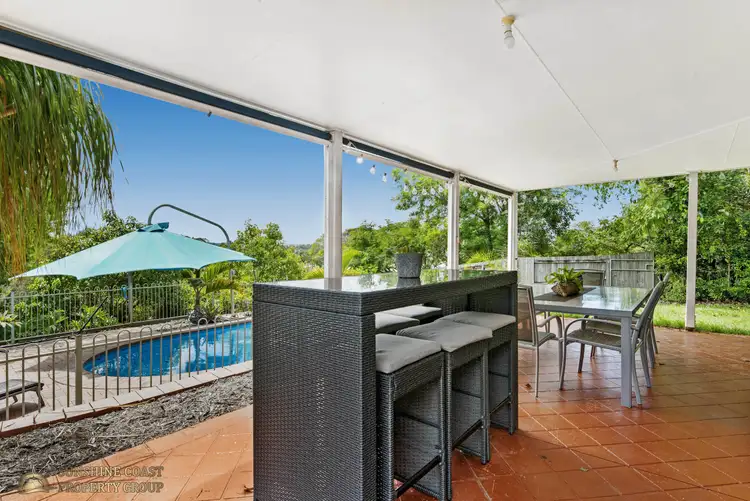 View more
View more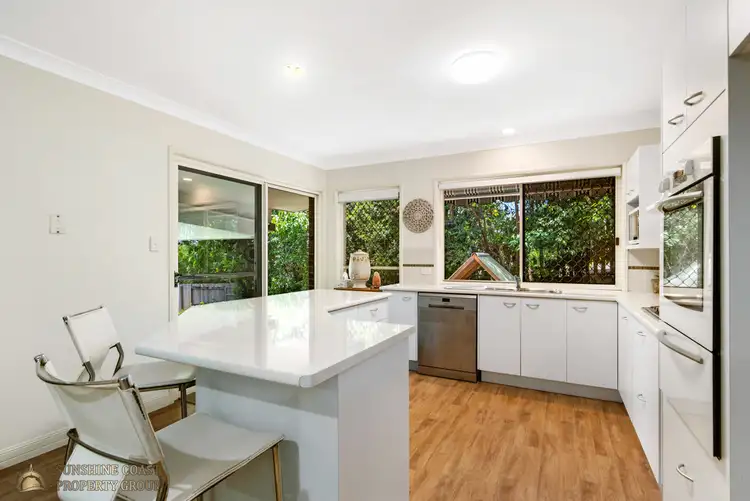 View more
View moreContact the real estate agent

Vanessa Elliott
Sunshine Coast Property Group
0Not yet rated
Send an enquiry
This property has been sold
But you can still contact the agent48 Sutherland St, Buderim QLD 4556
Nearby schools in and around Buderim, QLD
Top reviews by locals of Buderim, QLD 4556
Discover what it's like to live in Buderim before you inspect or move.
Discussions in Buderim, QLD
Wondering what the latest hot topics are in Buderim, Queensland?
Similar Houses for sale in Buderim, QLD 4556
Properties for sale in nearby suburbs
Report Listing
