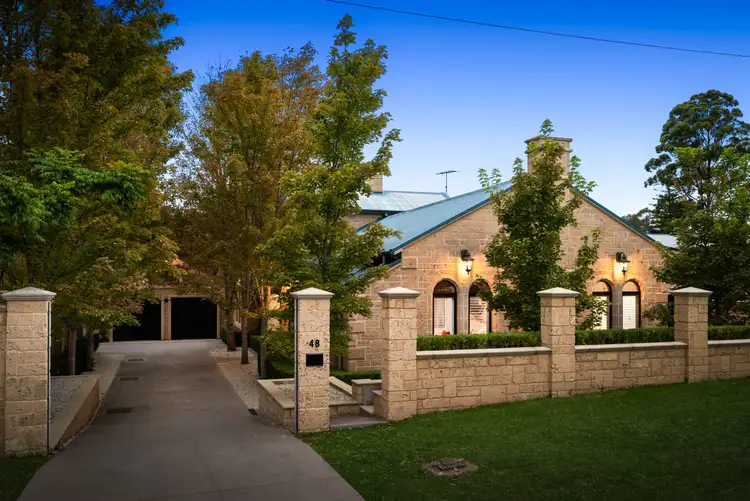A legacy of craftsmanship, European influence, and meticulous planning-welcome to 48 The Straight Road, Mulgoa, an architectural masterpiece crafted over 18 years with an unwavering commitment to excellence. Designed as a home for the ages, this one of a kind estate boasts perfectly landscaped grounds in the historic Mulgoa village. With a main residence, cottage, and barn style garage, it is unlike anything else on the market today.
Main Residence - Architectural Brilliance & Timeless Craftsmanship
Constructed from locally cut stone and Western Australian Moore River limestone, every block holds the natural residue of fossilised material, infusing the home with authentic, heritage-rich character. The centre pillars feature hand-cut cornerstones weighing approx. 80kg each, showcasing scale, precision, and architectural strength.
Quality Beyond Spec: Built with obsessive attention to detail by a family of Master Builders, every element is finished to a standard well beyond expectations. Cabinetmakers and tilers were specially outsourced, and even the panelling is handcrafted in a unique "cricket bat" style.
Underfloor Heating & Ducted A/C: Comfort is guaranteed year-round with underfloor heating and a ducted air conditioning system cleverly installed beneath the home, with 7 units strategically zoned throughout.
Steel-Framed Structure: The home sits on a fully engineered structural slab, complete with steel framing under the stone sections and beneath all sleeping zones-designed to eliminate all dirt and soil exposure.
Ducted Vacuum System: Installed throughout both the house and garage for ease and modern convenience.
Lawn & Garden Management: Includes automated irrigation, connected to three 30,000L underground water tanks beneath the driveway. Stormwater is recycled through a full sprinkler system, keeping the manicured gardens immaculate year-round. Even the lawns are cleverly designed to be mowed in under 20 minutes, and hedging requires just 3 hours every three weeks in summer.
Interior Elegance & Entertainer's Delight
Timber & Stone Interiors: Features red and blue gum timbers, hand-sawn and transported from Renmark, NSW, adding warmth and rustic charm.
Grand Kitchen: A chef's dream, with gas cooking, European appliances, a central island, ample bench space, and extensive shaker style elaborate cabinetry.
Living Spaces: A sprawling open lounge with fireplace, soaring ceilings, and a soundproof theatre room create the perfect mix of comfort and statement.
Master Suite: With a step-down retreat, walk-in robe, and luxurious ensuite. All bedrooms offer built-in robes, with thoughtful layout along a wide hallway.
Upstairs Office: Flooded with natural light via multiple windows and overlooking the grand void, this upper-level includes substantial loft-style storage and a dedicated storeroom.
Cottage & Barn-Style Garage - The Ultimate Bonus
The detached cottage and garage reflect the same level of artistry and uniqueness as the main residence.
Cottage: Includes a lounge, bedroom, full bathroom, and well-equipped kitchenette. It has its own front verandah and back entertaining area-ideal for extended family, guests, or private retreat.
Garage: Featuring tiled floors, barn-style double doors, separate work laundry, and mezzanine storage overhead. It's also fully connected to the home's ducted vacuum system, and additional separate storage room inside.
Handcrafted European-style balustrades inspired by international magazines are adorned with floral detail-each one installed with care and authenticity, adding another layer of bespoke charm.
Contact Sid Elias today to arrange your exclusive inspection - This is not just a home. It's a statement. A sanctuary. A masterpiece.








 View more
View more View more
View more View more
View more View more
View more
