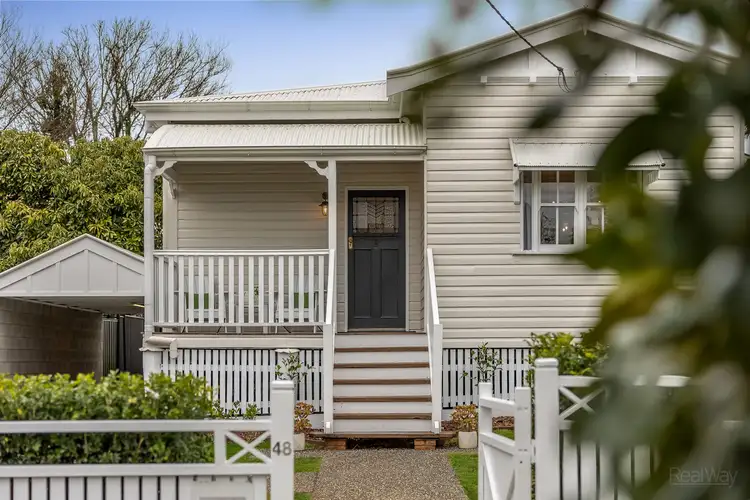A builder's residence with quality finishes, contemporary design, and luxurious elements. This modern beauty of palatial proportions serves as inspiration for future local builds. Constructed by the reputable Nicholas Andrew and his team at Nicholas Andrew Constructions you can be confident that each aspect of the house has been immaculately completed. Although the home has been renovated and completely transformed, charming character features remain, resulting in the ideal blend of contemporary design and classic architecture. This home is in an ideal South Toowoomba position. Close to an array of prestigious schools, Lake Annand Park, and many other prominent and iconic Toowoomba establishments.
A new standard of architectural design and modern-day living, this home features gorgeous statement fixtures and has smart home wiring throughout. Panasonic Izone ducted air-conditioning has been installed in the home and each room has its own thermostat. Entering the home, you will be greeted by a stunning north-facing lounge area. While being surrounded by VJ wall panelling and exquisite engineered timber flooring, you will become excited for what is to come. Secluded from all other bedrooms in the north wing of the home, is the elegant master suite. Boasting generous proportions and featuring a large walk-in robe plus an immaculate ensuite, you will feel a sense of relaxation and calmness. Built for the modern-day family, the home has 3 additional bedrooms, all with ceiling fans and built-in robes. The stunning and opulent bathroom features a round corner back-to-wall bathtub, open shower, and separate toilet/powder room and presents beautiful pink feature tiles which are chic and elegant.
One of the most impressive aspects of this stunning home is the grand, lavish kitchen. Nicholas Andrew Constructions has created a welcoming space with beautiful Porta 'Riverine' feature timber and stunning gold statement fixtures. A lovely window sits perfectly above the stove top, allowing natural light to flood the room. The kitchen is truly a dream come true, with all-new Bosch appliances, a semi-integrated dishwasher, and an electric sensor tap. The combined living and dining area is the focal point of this magnificent home. You'll be able to enjoy this space with family and friends all year round thanks to the vibrant white walls, timber flooring, and many aesthetically pleasing features. A magnificent undercover timber deck connects to this space via large glass doors, allowing you to gaze out to the gorgeous, well-established, and fully fenced backyard.
Notable Features:
• Quality finishes, contemporary design, and luxurious elements throughout
• Charming VJ wall panelling
• Smart features installed in the home
• Fully renovated to exude modern elegance and luxurious charm
• Lavish kitchen with Bosch appliances featuring beautiful Port 'Riverine' timber and a semi-integrated dishwasher and electric sensor tap
• Master suite presents generous proportions and features a large walk-in robe plus an immaculate ensuite
• Ceiling fans throughout
• Large undercover timber deck area, ideal for entertaining
• The stunning and opulent bathroom features a round corner back-to-wall bathtub, open shower, and separate toilet/powder room
• Trader - Zimi home automation system
• Panasonic Izone ducted air-conditioning, with built-in thermostats in each room
• 2 x Panasonic split systems - front rooms
• Fully insulated
• Fully fenced yard, including front driveway gates
• 3 phase power
• Original timber flooring in the front of the home and engineered timber flooring throughout the rest
• Nood co. Concrete basins in powder & main bathroom
RealWay Property Partners proudly presents 48 Tolmie Street, South Toowoomba to the market. For more information or to arrange a private inspection, please call our team on 0415 458 874.








 View more
View more View more
View more View more
View more View more
View more
