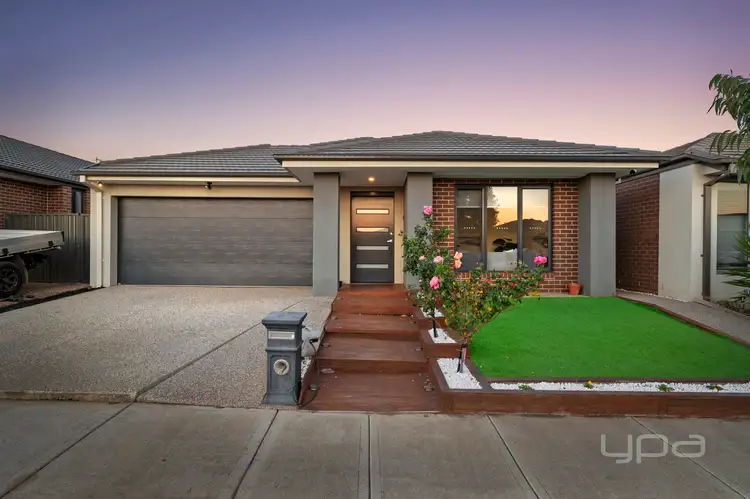$595,000
4 Bed • 2 Bath • 2 Car • 402m²



+17
Sold





+15
Sold
48 Torrance Drive, Harkness VIC 3337
Copy address
$595,000
What's around Torrance Drive
House description
“THE PERFECT FIT FOR FAMILIES!”
Property features
Land details
Area: 402m²
Documents
Statement of Information: View
Interactive media & resources
What's around Torrance Drive
 View more
View more View more
View more View more
View more View more
View moreContact the real estate agent

Ryan Anders
YPA Melton
0Not yet rated
Send an enquiry
This property has been sold
But you can still contact the agent48 Torrance Drive, Harkness VIC 3337
Nearby schools in and around Harkness, VIC
Top reviews by locals of Harkness, VIC 3337
Discover what it's like to live in Harkness before you inspect or move.
Discussions in Harkness, VIC
Wondering what the latest hot topics are in Harkness, Victoria?
Similar Houses for sale in Harkness, VIC 3337
Properties for sale in nearby suburbs
Report Listing
