Behind an assuming yet picture-perfect street frontage sits a stylishly chic modern contemporary 3-bed, 2-living property meticulously designed to offer superb fixtures and finishes for those after a touch of luxury to their living.
Entering to a long hallway of rich timber floating floors and ambient LED lighting, you are met with a central formal lounge area absolutely spilling with natural light through both windows and glass sliding doors to a private courtyard, and with feature fireplace and cupboards there is an immediate sense of what's in store here.
The light-filled open-plan living offers quintessential modern entertaining with the kitchen, dining, family and outdoor alfresco combining for one seamless and magical space whether relaxing with the family or hosting friends for vino-inspired evenings.
True elegance and chic interior design is on full display in the magazine-ready kitchen. Featuring marbled stone bench tops and breakfast bar, contemporary soft-closing cabinetry and cupboards, white subway tile splashback, sleek in-wall oven and incredible butler's pantry and laundry combination that sees ample storage space, dual sinks with brass fixtures, stainless steel dishwasher and all on a floor of mesmerising artisan tiles for an absolutely enviable aesthetic.
Outside, you'll find the west-facing backyard with neat lawn and established trees catching the best part of the days' sun, and where the tiled alfresco with ceiling fan, LED downlights and timber ceiling create the perfect environment for fun weekend barbeques or twilight dinners watching a setting sun.
A thoughtful floorplan places the generous master bedroom privately at the front of the home and features soft carpets, pendant lights, ceiling fan, and deluxe en suite complete with stylish floor-to-ceiling tiling, elegant vanity and large shower nook with superb brass fixtures. Meanwhile, bedrooms 2 and 3 are positioned across from the second lounge and also include soft-carpets, ceiling fans and large built-in robes.
The main bathroom shares the same decadence found elsewhere in this stunning home, featuring superb floor-to-ceiling tiling, separate shower and deep relaxing bathtub, more exquisite brass finishes, as well as separate toilet and powder area for added family convenience.
Immaculately presented and well positioned in this quiet yet convenient pocket of Holden Hill close to parks, schools and a quick 4-minutes to the Gilles Plains Shopping Centre - 48 Valiant Road takes grandeur and elegance effortlessly merges it with modern suburban living in what is unquestionably a simply beautiful property to call home.
Briefly:
• Stunning suburban elegance in this 3-bed, 2-living modern contemporary chic property in convenient pocket of Holden Hill
• Featuring 2.7m ceilings, rich timber floating floors, and ambient LED downlights throughout
• Excellent central formal lounge with feature fireplace and cabinetry adjacent private courtyard
• Superb light-filled open-plan kitchen, dining and living
• Breathtaking kitchen featuring marbled stone bench tops and breakfast bar, soft-closing cabinetry and cupboards, • subway tile splashback, in-wall oven as well as butler's pantry and laundry combination with ample storage, dual sinks with brass fixtures, and stainless steel dishwasher
• Recessed wall, ceiling fan and floating entertainment cabinetry in the living
• Generous master bedroom with soft carpets, pendant lights, ceiling fan, walk-in robe and deluxe en suite featuring floor-to-ceiling tiling, large shower and brass fixtures
• Good-sized bedrooms 2 & 3 both with soft carpets, ceiling fans and large built-in robes
• Decadent main bathroom with stylish floor-to-ceiling tiling, separate shower and relaxing bathtub, as well as separate toilet and powder area
• Ducted reverse-cycle air-conditioning throughout for year-round comfort
• Delightful tiled alfresco with LED downlights, ceiling fan and feature timber ceiling
• Low maintenance manicured front and back yards with neat lawns and established trees
• Single car garage with automatic panel lift door & Automatic roller door at rear
• Close to a variety of schools, parks and public transport
• 4-minutes to Gilles Plains Shopping Centre for all your shopping and amenity needs
• 6.6 KW Solar with Fronius Invertor
Auction Pricing - In a campaign of this nature, our clients have opted to not state a price guide to the public. To assist you, please reach out to receive the latest sales data or attend our next inspection where this will be readily available. During this campaign, we are unable to supply a guide or influence the market in terms of price.
Vendors Statement: The vendor's statement may be inspected at our office for 3 consecutive business days immediately preceding the auction; and at the auction for 30 minutes before it starts.
RLA 278530
Disclaimer: As much as we aimed to have all details represented within this advertisement be true and correct, it is the buyer/ purchaser's responsibility to complete the correct due diligence while viewing and purchasing the property throughout the active campaign.
Ray White Norwood/Grange are taking preventive measures for the health and safety of its clients and buyers entering any one of our properties. Please note that social distancing will be required at this open inspection.
Property Details:
Council | Tea Tree Gully
Zone | GN - General Neighbourhood\\
Land | 349sqm(Approx.)
House | 145sqm(Approx.)
Built | 2019
Council Rates | $1763.60 pa
Water | $TBC pq
ESL | $280.10 pa
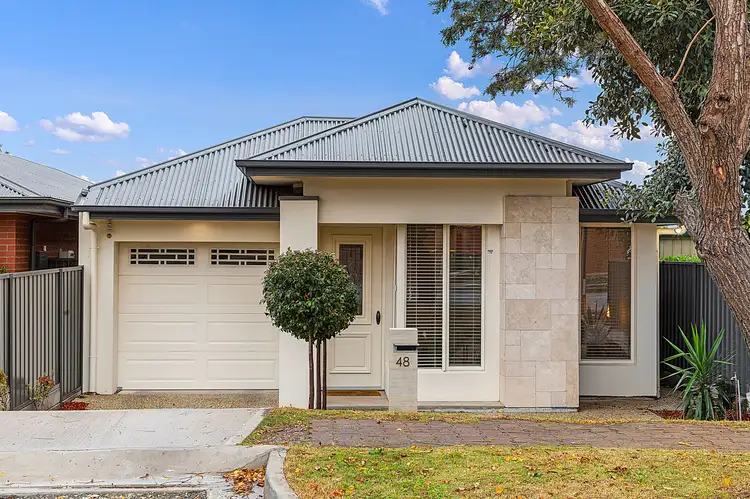

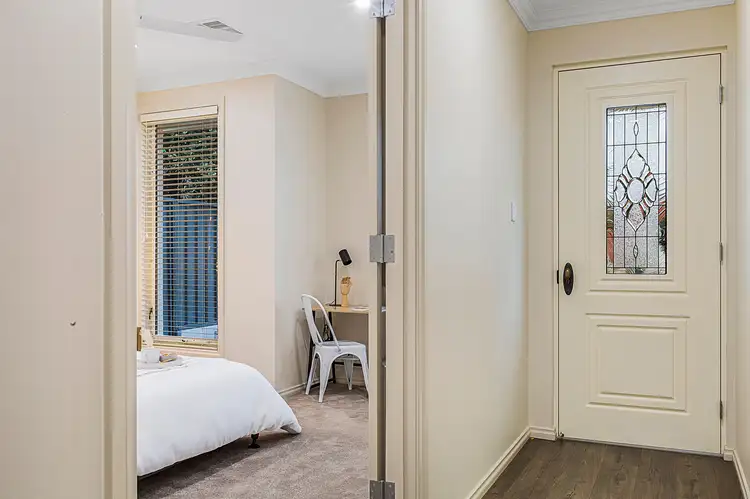
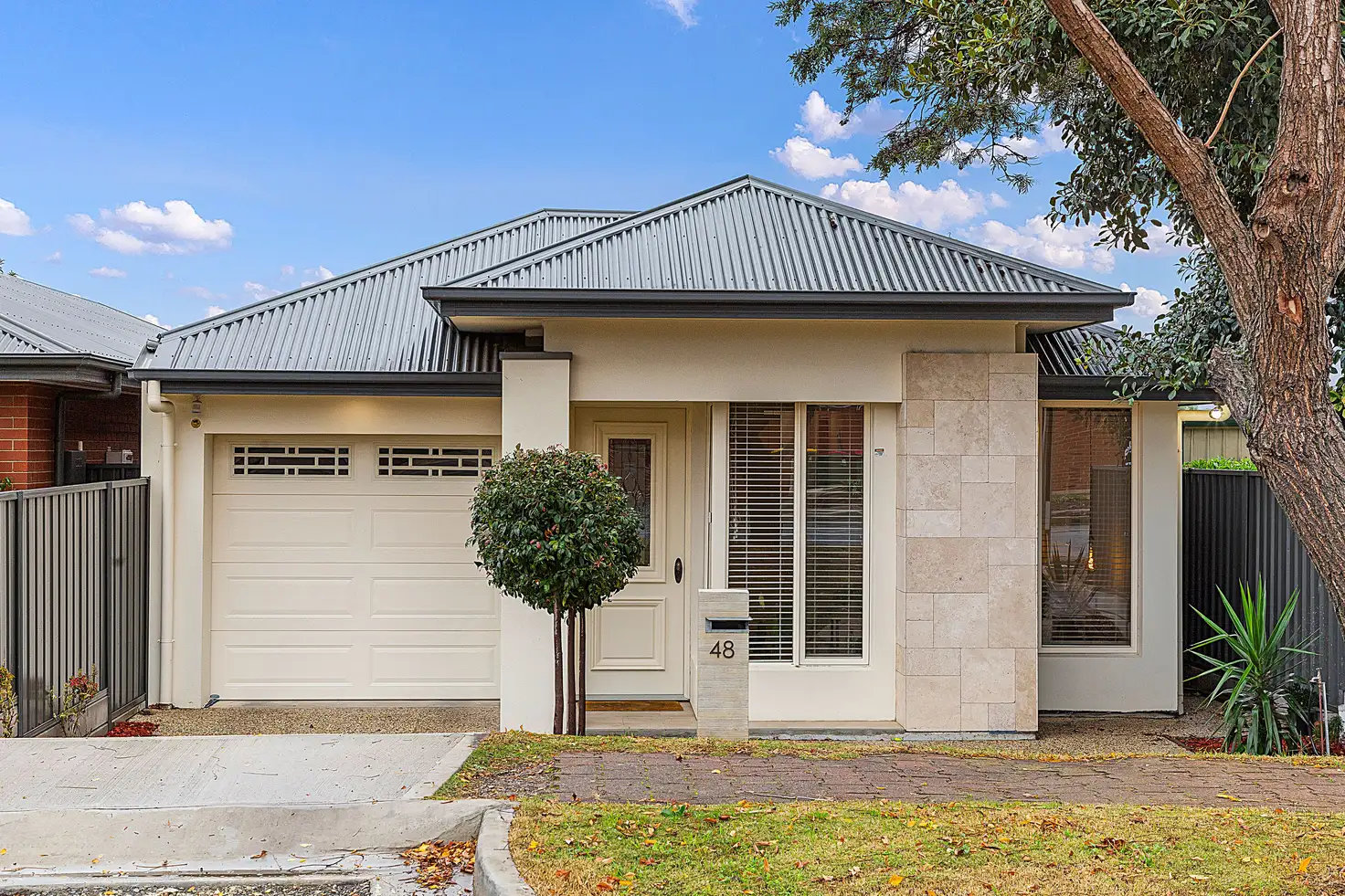


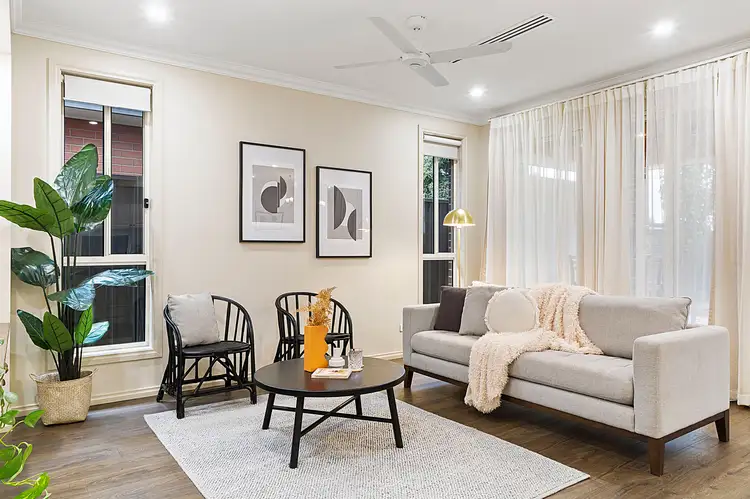
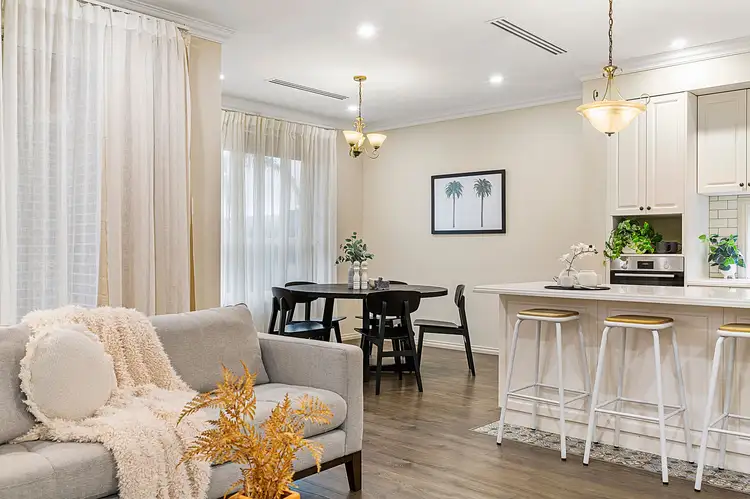
 View more
View more View more
View more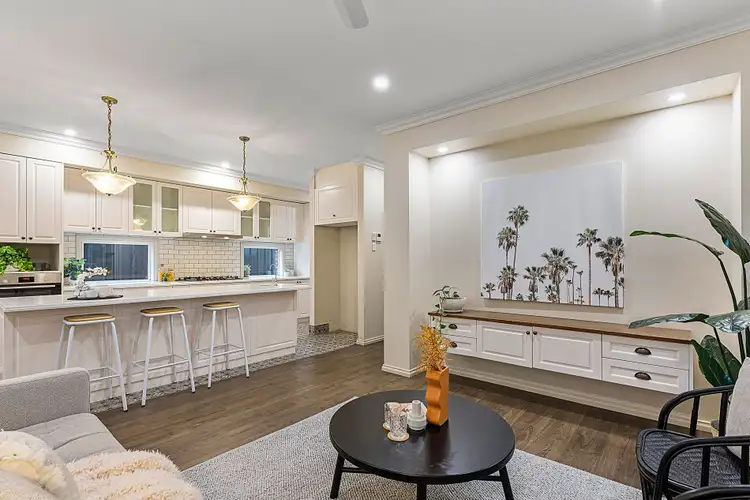 View more
View more View more
View more
