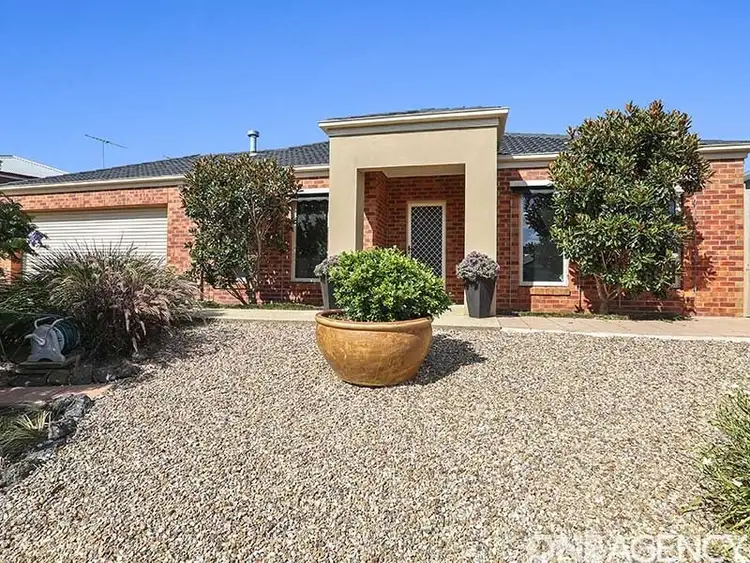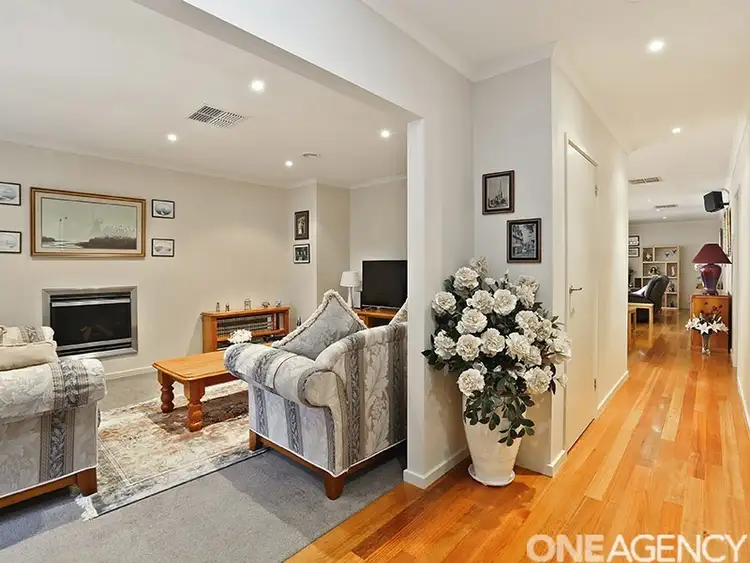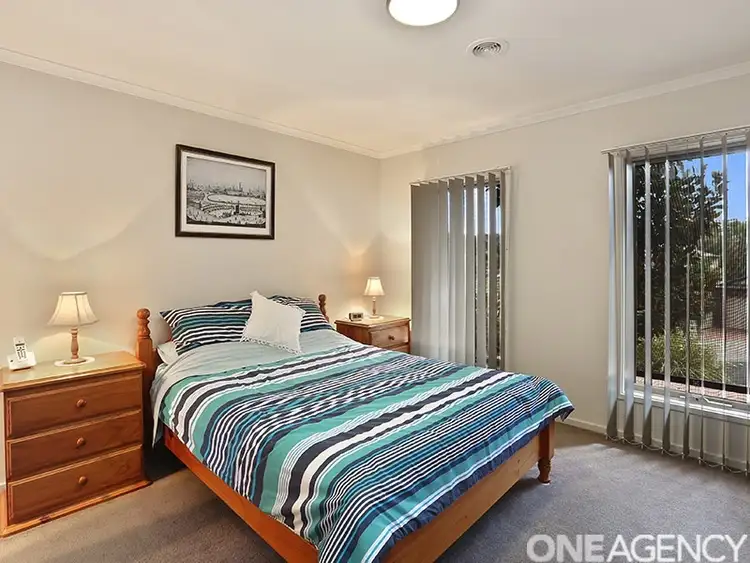$720,000
4 Bed • 2 Bath • 2 Car • 828m²



+16
Sold





+14
Sold
48 Victory Way, Highton VIC 3216
Copy address
$720,000
- 4Bed
- 2Bath
- 2 Car
- 828m²
House Sold on Wed 1 Mar, 2017
What's around Victory Way
House description
“Elegant living in a quality home.”
Property features
Land details
Area: 828m²
Crossover: left
Interactive media & resources
What's around Victory Way
 View more
View more View more
View more View more
View more View more
View moreContact the real estate agent

Mark Mitchell
One Agency - Mark Mitchell Real Estate
0Not yet rated
Send an enquiry
This property has been sold
But you can still contact the agent48 Victory Way, Highton VIC 3216
Nearby schools in and around Highton, VIC
Top reviews by locals of Highton, VIC 3216
Discover what it's like to live in Highton before you inspect or move.
Discussions in Highton, VIC
Wondering what the latest hot topics are in Highton, Victoria?
Similar Houses for sale in Highton, VIC 3216
Properties for sale in nearby suburbs
Report Listing
