A sparkling seaside stunner split over two levels of superbly stylish living, 48 Waratah Street reveals a flawless footprint of modern luxury spilling with endless lifestyle finesse.
From the designer heated lap-pool separated by floor-to-ceiling panoramic windows, gleaming chef's kitchen ready to survey, serve and socialise across the free-flowing open-plan entertaining hub, to the unrivalled "tiptoe to the beach and back" vantage… this ocean-reach oasis is an opportunity to live your immaculate coastal dream.
A high-spec 2008 build showing no sign of age, discover over 220m2 of sweeping internal living potential that'll give executive couples endless reasons to host, or established families eager to settle into a slice of understated elegance. An all-season entertainer, in the warmer months open the wide glass sliders that create an effortless alfresco flow to a brilliant timber decked outdoor zone, perfect for morning coffee routines and sunny lunches, while in the winter months curl up in front of the cosy feature stone gas fireplace with a glass of vino or your favourite movie with the kids.
Stepping upstairs will find you a light-filled and lofty retreat for more precious space to unwind and relax, while well-conceived interior design privately positions the balcony-helmed master bedroom with large his and hers walk-in wardrobe and luxe ensuite well-away from the kids' bedrooms, also thoughtfully cushioned by the gleaming bathroom.
With a second alfresco area letting you keep a watchful eye on the kids in the pool, full ground floor bathroom, family-friendly laundry packed with storage, solar system with battery storage, as well zone ducted AC - this absolute beauty misses no inclusion, feature or finish.
Capped-off with a double garage behind a hedge-framed and commanding curb-side presence, along with easy access to Seacliff Primary just a stone's throw away, Seacliff Train Station around the corner for thankful traffic-free city-bound commutes, and a long list of local cafés dotted all the way from Seacombe Road, the Esplanade and all the way to Brighton, Somerton and ending at Glenelg's iconic beach hub a tick over 10-minutes from your door.
FEATURES WE LOVE
• Stunning open-plan designer kitchen, dining, living and all-weather alfresco combining for one spectacular entertaining hub
• Stone-topped foodie's zone featuring sweeping island and breakfast bar ready to handle the morning rush, and socialising while you serve, abundant cabinetry and cupboards, and stainless appliances, including integrated dishwasher
• Spacious timber decked alfresco framed in neat, established greenery, second alfresco area overlooking the immaculate semi undercover lap pool heated with a heat pump system
• Lofty upstairs retreat, perfect for curling up with the latest bestseller or giving the kids their own space to rule and roost
• Decadent master bedroom featuring fresh air balcony, large WIR and luxe ensuite
• 2 additional ample-sized bedrooms, both with BIRs
• Gleaming main bathroom featuring separate shower and relaxing bath, as well as a full second bathroom downstairs
• Both upstairs bathrooms boast under floor heating.
• Family-friendly laundry flush with great storage, understairs storage and store room, powerful ducted • AC throughout and bill-busting solar system with battery storage
• Double garage with timber-look panel lift door and leafy, manicured frontage
LOCATION
• 300m stroll to the soft sands of Seacliff for unmatched beachside access and enviable summer lifestyle
• Close to a long list of popular local cafés and takeaway eateries for weekend treats and impromptu dinners
• Around the corner from Seacliff Primary, and moments further to Seaview High
• A quick stroll to Seacliff Train Station for easy, city-bound commutes, and only 6-minutes to Westfield Marion
• Wonderful access to Adelaide's most pristine beaches, from Brighton, Somerton to Glenelg
Disclaimer: As much as we aimed to have all details represented within this advertisement be true and correct, it is the buyer/ purchaser's responsibility to complete the correct due diligence while viewing and purchasing the property throughout the active campaign.
Property Details:
Council | City of Holdfast Bay
Zone | EN - Established Neighbourhood\\
Land | 362sqm(Approx.)
House | 369sqm(Approx.)
Built | 2008
Council Rates | $TBC pa
Water | $TBC pq
ESL | $TBC pa
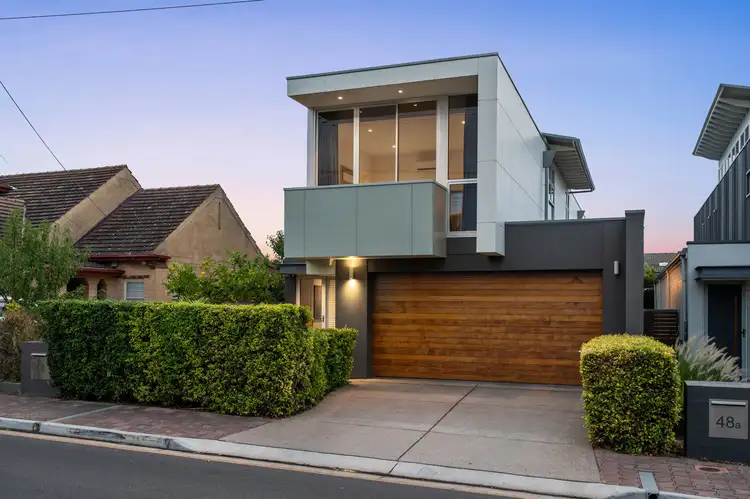
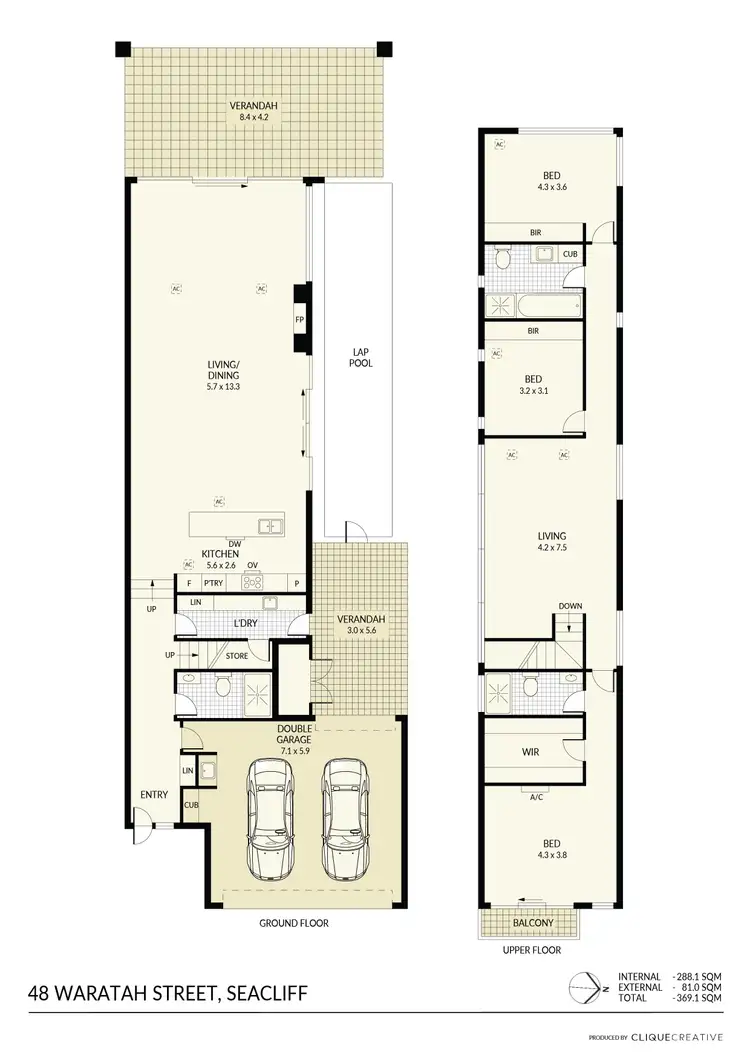




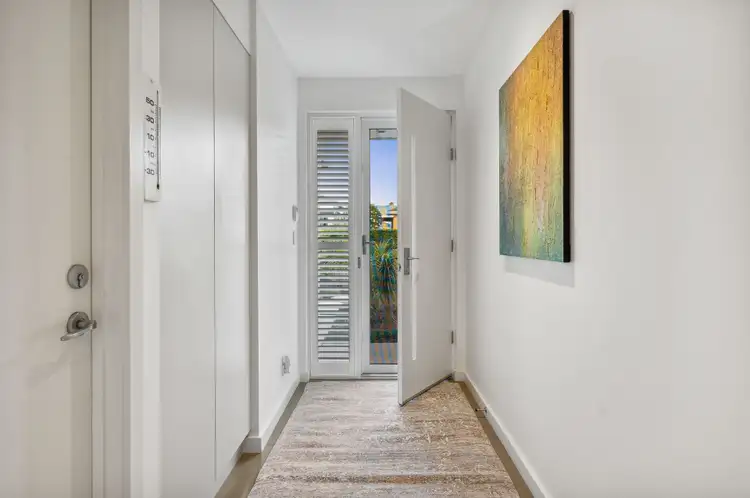
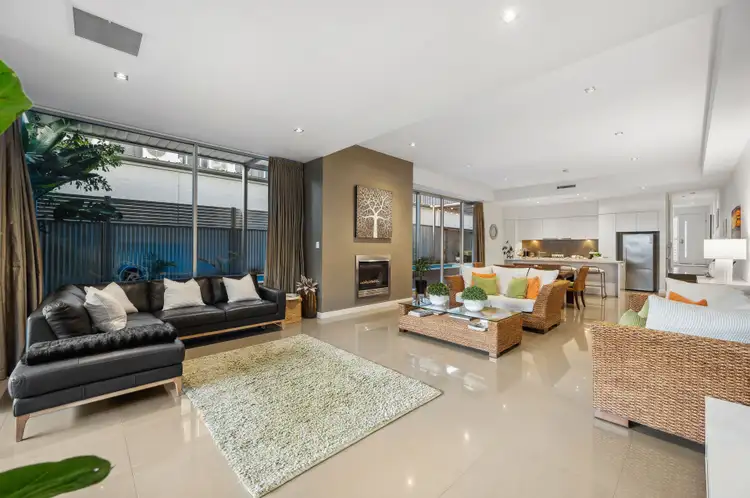
 View more
View more View more
View more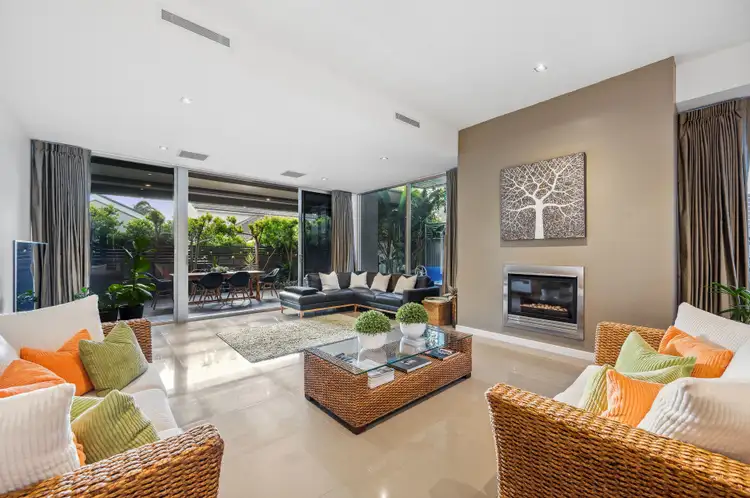 View more
View more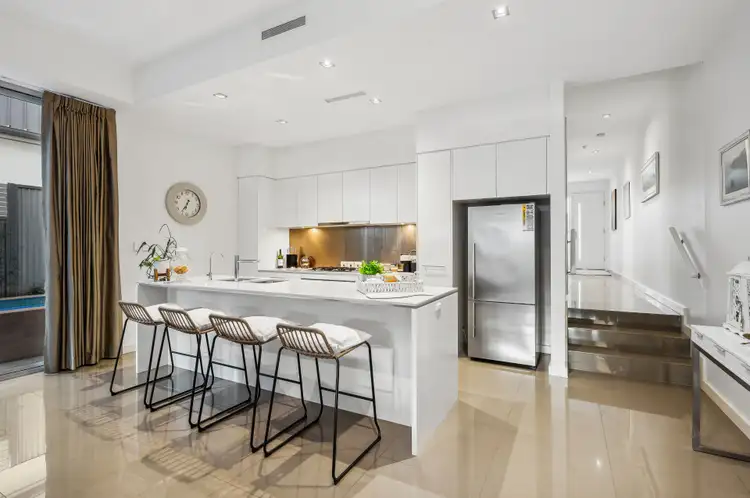 View more
View more
