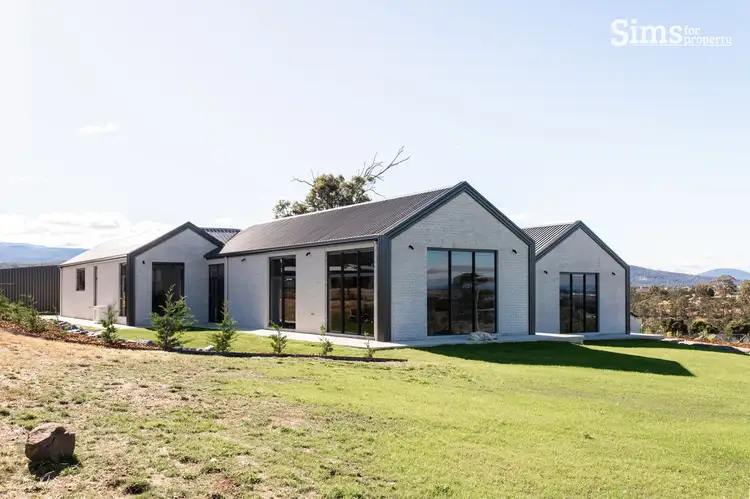$1,450,000
4 Bed • 3 Bath • 4 Car • 10764.638083584m²



+31
Sold





+29
Sold
48 White Gum Rise, St Leonards TAS 7250
Copy address
$1,450,000
- 4Bed
- 3Bath
- 4 Car
- 10764.638083584m²
House Sold on Thu 13 Apr, 2023
What's around White Gum Rise
House description
“Rural Living at its Finest - Drivers Run”
Property features
Building details
Area: 297m²
Land details
Area: 10764.638083584m²
Interactive media & resources
What's around White Gum Rise
 View more
View more View more
View more View more
View more View more
View moreContact the real estate agent

Richard Sims
Sims for Property
0Not yet rated
Send an enquiry
This property has been sold
But you can still contact the agent48 White Gum Rise, St Leonards TAS 7250
Nearby schools in and around St Leonards, TAS
Top reviews by locals of St Leonards, TAS 7250
Discover what it's like to live in St Leonards before you inspect or move.
Discussions in St Leonards, TAS
Wondering what the latest hot topics are in St Leonards, Tasmania?
Similar Houses for sale in St Leonards, TAS 7250
Properties for sale in nearby suburbs
Report Listing
