Framed by beautiful gardens and resting on a huge 1,142 sq m approx. block, this boutique residence offers outstanding potential to move in and enjoy, creatively reimagine afresh, renovate & extend, or develop one at the back (STCA). The opportunities are truly endless in this first-class location.
Nestled behind a picket fence, the sunlit north-facing lounge is bright and inviting, highlighted by polished floorboards flowing through to the dining domain, where French doors reveal a paved courtyard surrounded by lush greenery. Bespoke lighting and stained-glass skylight enhance the immaculate timber kitchen, complete with breakfast bar and tiled splashbacks, overlooking the spacious family room that extends through sliding doors to the patio and expansive rear yard beyond. The generous master and second bedroom feature built-in robes, with a third bedroom privately positioned at the rear of the home. Feature windows embellish the pristine family bathroom flaunting shower, bath, vanity and separate toilet.
Boasting a standalone laundry and single garage, and residing in a superb location a short distance from Waverley Gardens Shopping Centre, local schools including Albany Rise Primary, Waverley Meadows Primary, Wellington Secondary College and Mazenod College, and within easy reach of the Monash Freeway, this delightful home is sure to appeal.
• Boutique three-bedroom, one-bathroom residence
• Skylit timber kitchen complete with breakfast bar
• Master and second bedroom boast built-in robe storage
• Pristine bathroom features bath, shower, vanity & separate toilet
• Sun-splashed lounge and dining domain with courtyard
• Huge 1142 sq m approx. block framed by gardens
• Single car garage and ample storage throughout
Photo ID required at all open for inspections.
Disclaimer: We have in preparing this document used our best endeavours to ensure that the information contained in this document is true and accurate, but accept no responsibility and disclaim all liability in respect to any errors, omissions, inaccuracies or misstatements in this document. Prospective purchasers should make their own enquiries to verify the information contained in this document. Purchasers should make their own enquires and refer to the due diligence check-list provided by Consumer Affairs. Click on the link for a copy of the due diligence check-list from Consumer Affairs. http://www.consumer.vic.gov.au/duediligencechecklist
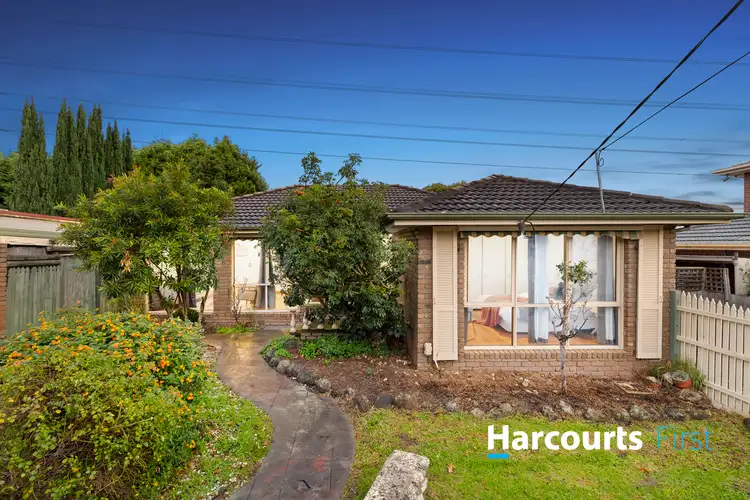
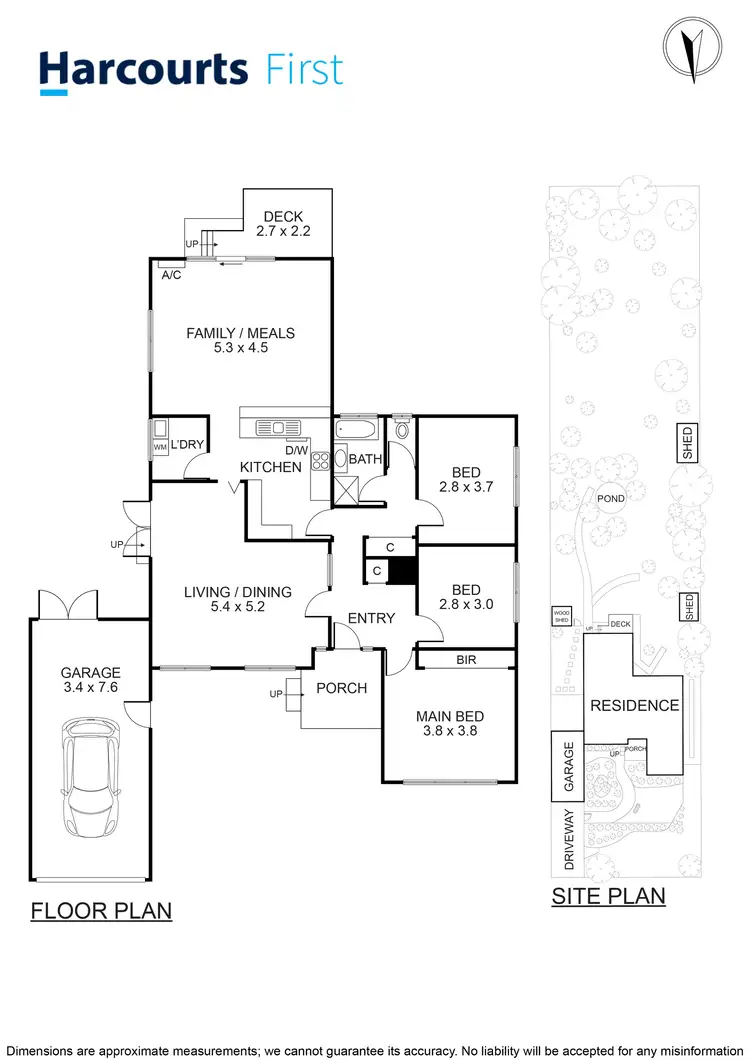
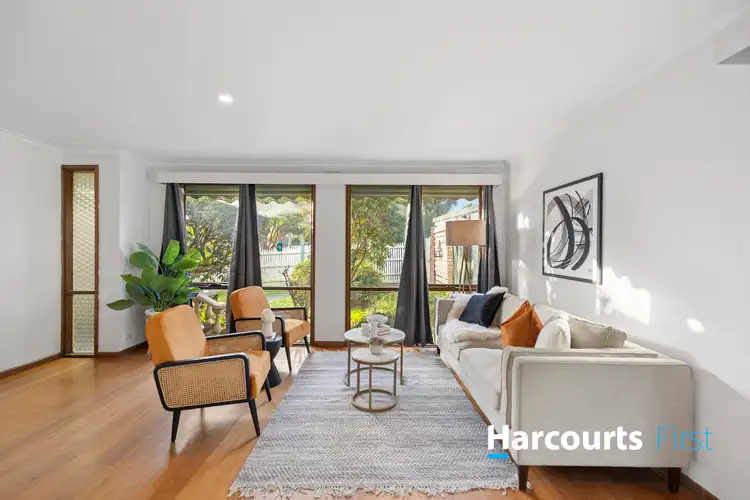
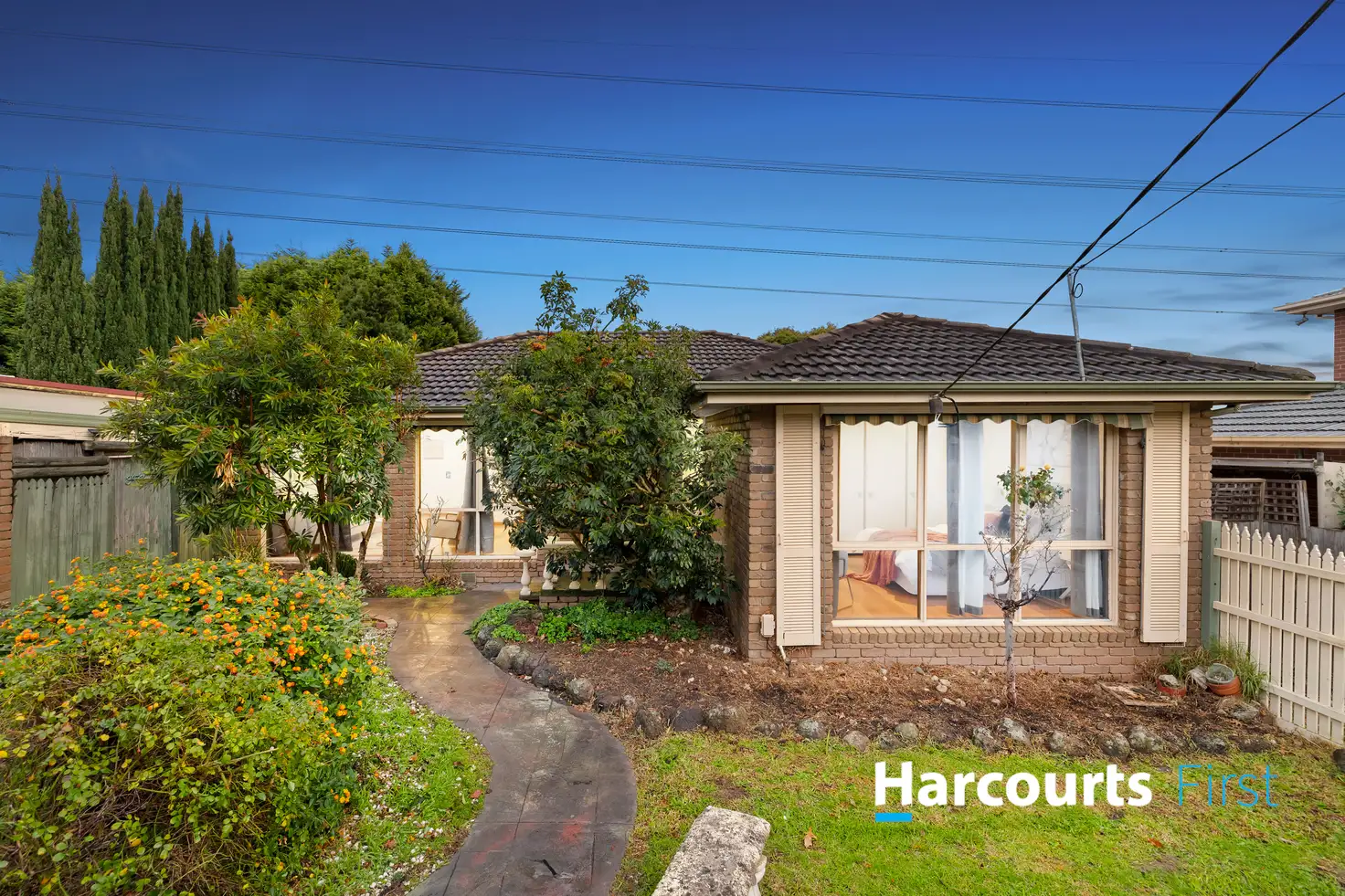


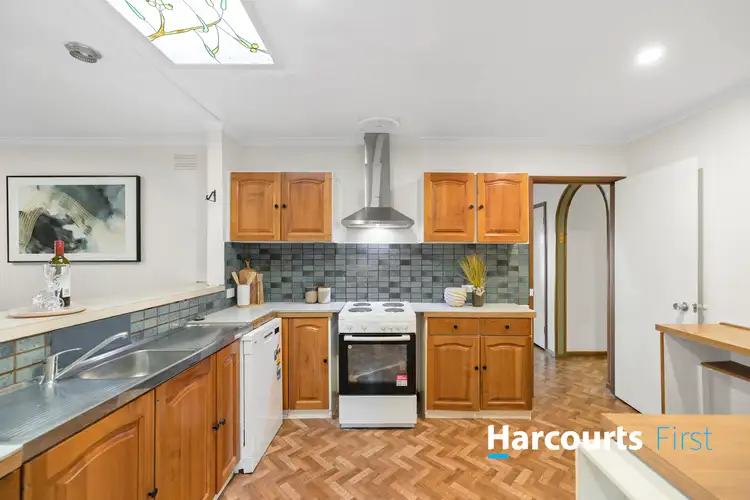
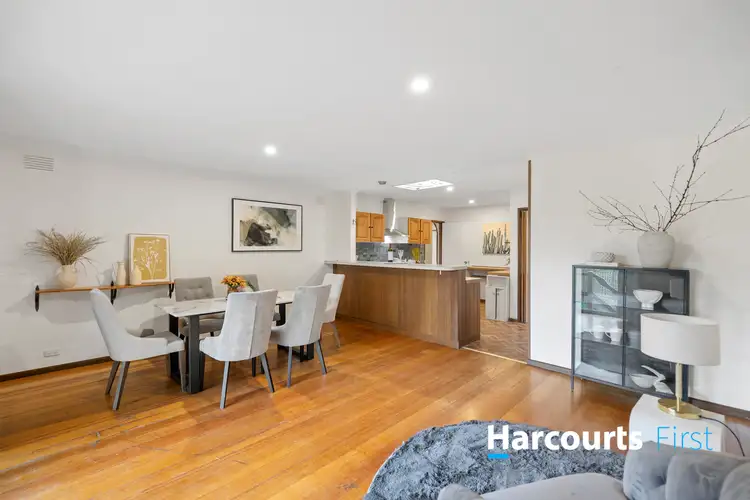
 View more
View more View more
View more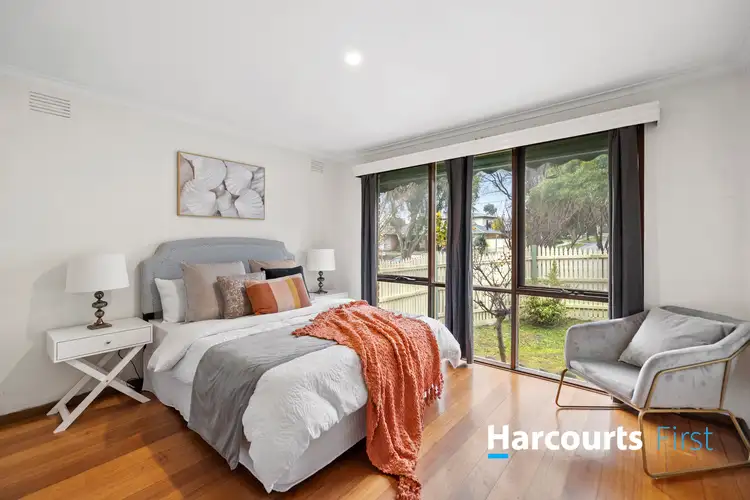 View more
View more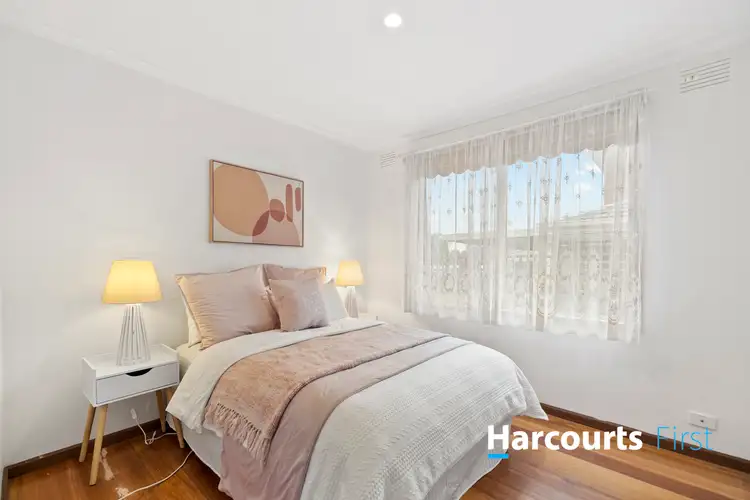 View more
View more
