Set up on a sweeping parcel of land in the heart of the thriving established suburb of Sippy Downs, lies your very own secluded retreat.
This generous family home has over 261m2 of open living space, a flexible floorplan featuring 4 bedrooms, 2 bathrooms and multiple indoor outdoor living zones.
Set beside the nature corridor of Sippy Downs surrounded by the pristine walkways and lakes, this home has planted a multitude of tropical plants, the home exudes a peaceful resort feel.
The thoughtful design starts with the façade, the private fenced entrance paired with the oversized shade sail, boasts excess parking for all your vehicles while oozing character.
As you enter the home you are welcomed with soaring high 2700mm ceilings with an abundance of windows and natural light, drop your keys in the foyer and wander through.
This carefully thought floorplan greets you with your first oversized bedroom, accompanied with the master suite.
Recently renovated to perfection this master feels like a display home, the plantation shutters open wide to let the natural light seep in.
As you walk through the walk-in-robe you are welcomed with the stylish ensuite, a double shower head, excessive bench space and oversized mirror showcasing the superb quality on offer.
The remaining two bedrooms are carefully positioned beside the second main bathroom. Radiating the same level of luxury and recently renovated you will be greeted by the large corner shower, extended vanity and freestanding bath.
As the sun sets and the doors open, you have the ability to embrace the indoor-outdoor living.
With a kitchen fit for a chef, the high-end features consist of stone bench tops, 900mm gas cooktop, butler's pantry, endless storage, LED strip lights and so much more.
The exterior feels like your second home, with 100m2 of outdoor entertainment space this outdoor retreat is set to impress. The outdoor kitchen is equipped with a large barbeque, double sided fridge and plenty of storage and prep space.
Still there is plenty of grass for the kids and pets to wander or allow them to embrace the swimming pool and outdoor shower.
The abundance of windows, skylights, high ceilings and doors allow the natural light to seep in. This property is luxury low maintenance at its best.
At piece at last, this overgenerous entertainment area is filled with joy, character and quality.
Property features to love:
- Plantation shutters throughout
- 6.1kw Solar
- Swimming pool with heat pump provisions
- Aircon with ceiling fans throughout
- Double lock up garage with additional shade sail
- 100m2 of decking and outdoor entertaining
- Master suite with large walk-in-robe and stylish ensuite
- 3 additional oversized bedrooms all with built in robes
- Main bathroom with large corner shower and freestanding bath
- 2700mm high ceilings throughout with extra windows and Velux skylight
- Grand kitchen with 900mm gas oven, farm style sink, butler's pantry, stone bench tops, LED strip lighting
- 450m2 block of land surround by lakes and walk ways
- Outdoor kitchen with a large barbeque, double sided fridge
Perfumed with the highest specification and the finest finishing touches throughout, the owners have left no stone unturned.
With proximity second to none, the location of this impressive family home creates exceptional desirability for young families, retires or the savvy investor.
Do not wait for your dream home, call Mason Hayward on 0406 078 436 today to secure your piece of paradise today.
** Disclaimer**
Whilst all reasonable attempts have been made to verify the accuracy of the information provided, the Selling agents confirm that they cannot guarantee accuracy of the same and accept no liability (express or implied) in the event that any information contained in the document or provided within is inaccurate. Parties must ensure they make their own due diligence enquiries to satisfy themselves about the accuracy of the information. This information provided is indicative only and must not be relied upon unless confirmed by a party through their own due diligence.
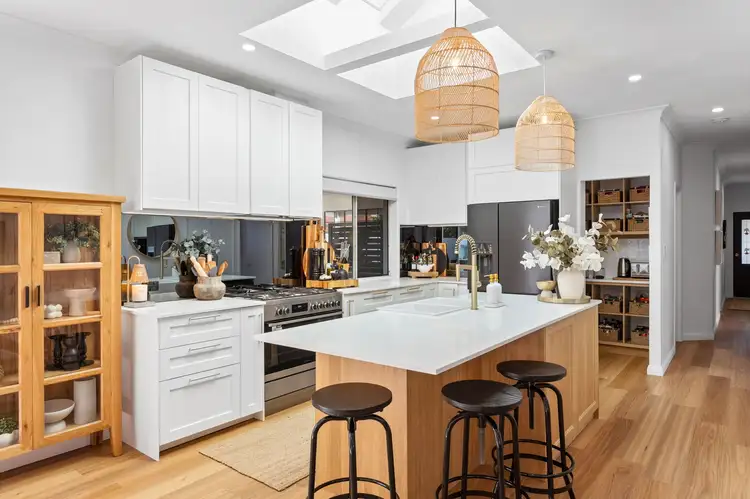
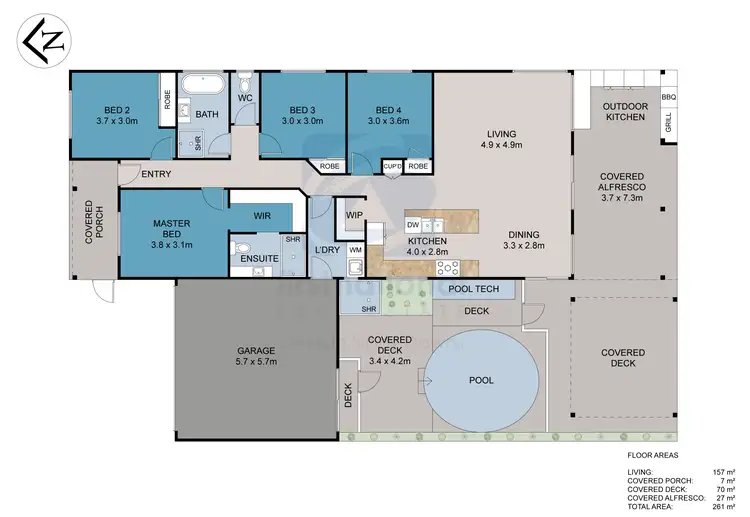
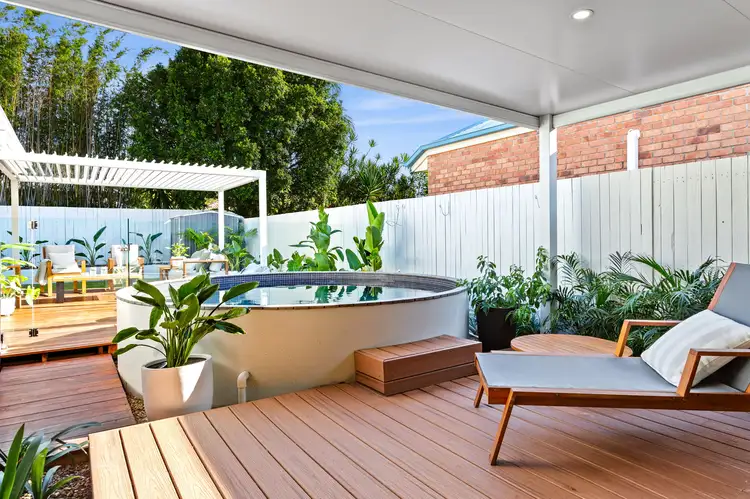
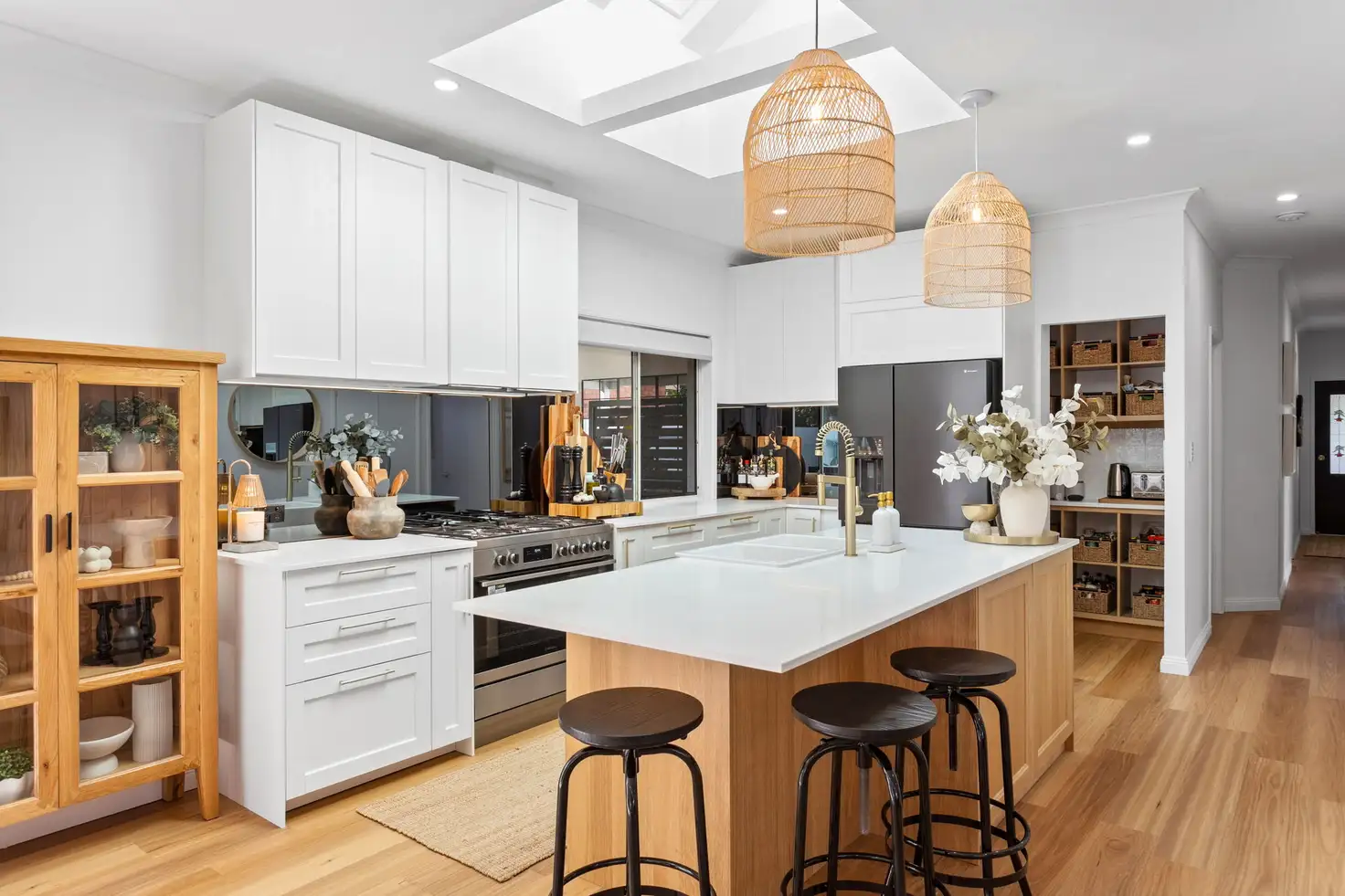


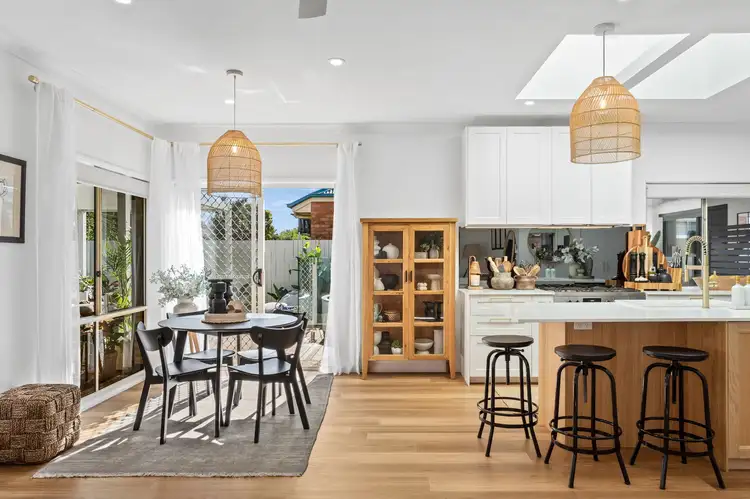
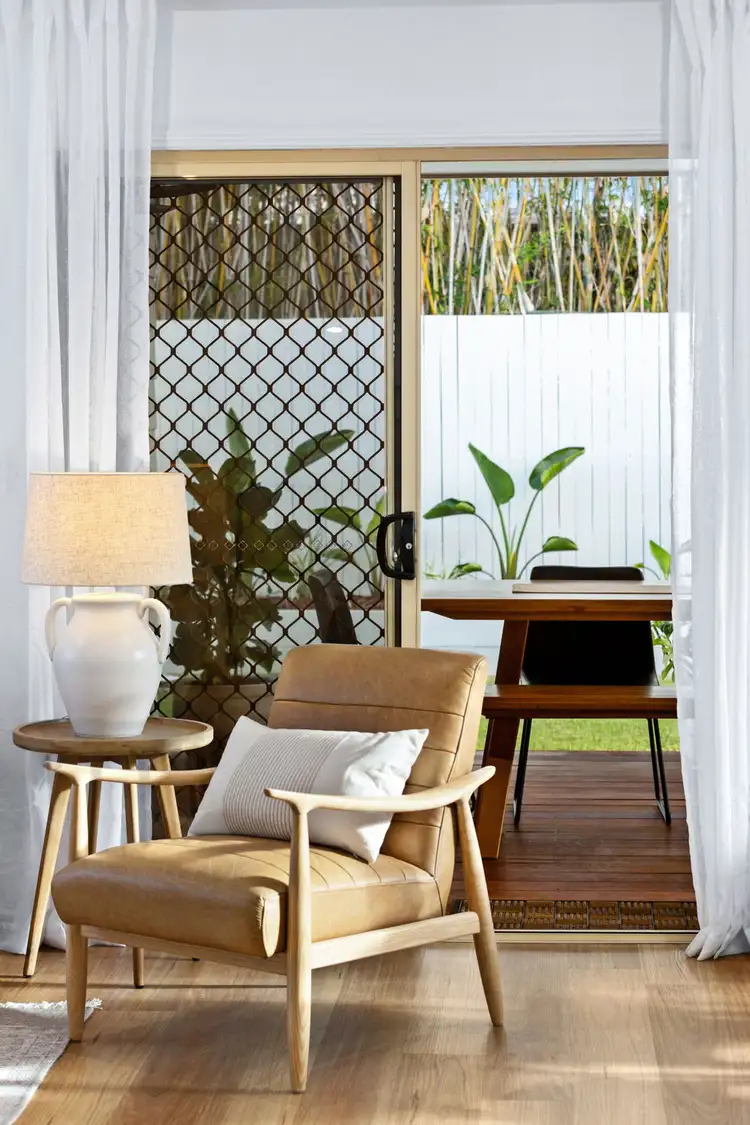
 View more
View more View more
View more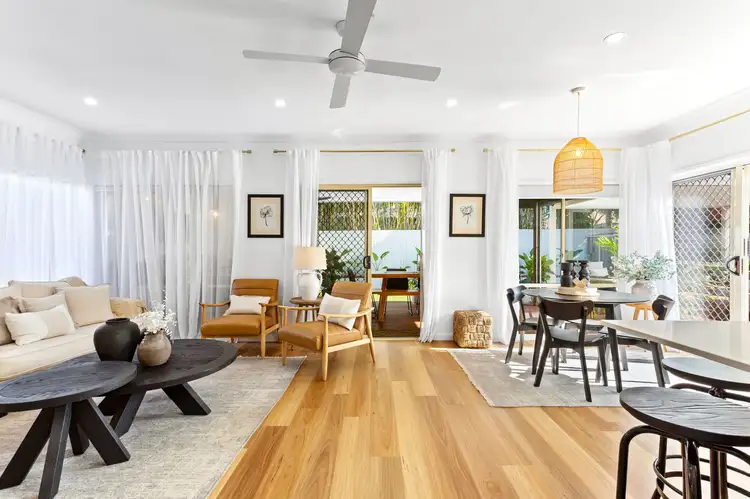 View more
View more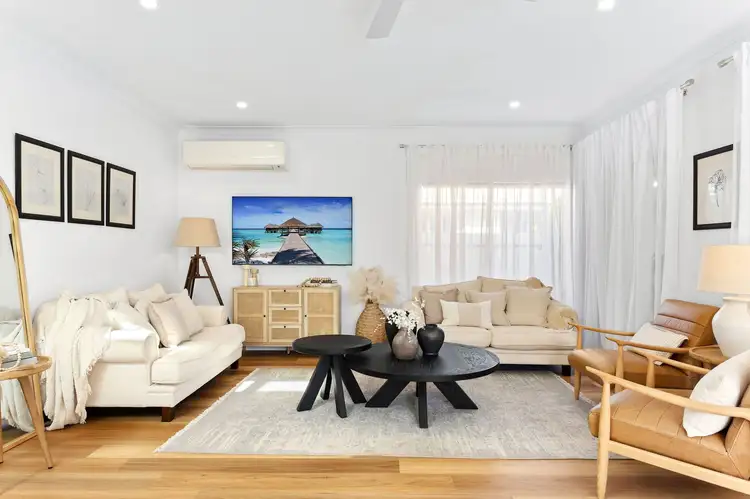 View more
View more
