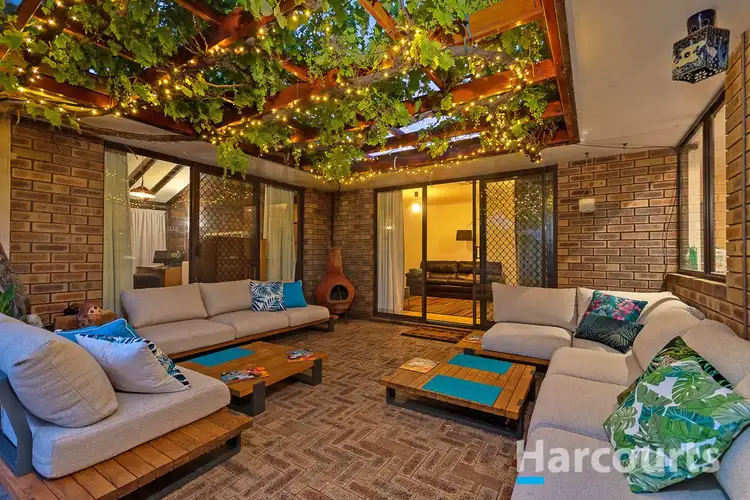With the warm waters of the Indian Ocean lapping this beautiful beach side suburb this serene family oasis is the perfect place to call home
Recent renovations offer relaxed and modern spaces throughout. The timber floors warm the casual living and dining areas and the magical outdoor alfresco invites seamless indoor and outdoor entertainment and relaxation.
Welcome to this large and wonderfully designed older family home that sits on a spacious 747sqm block and benefits from four large bedrooms, three living areas, two renovated bathrooms, stunning alfresco area and a wonderful inground swimming pool.
Numerous extras for your comfort and enjoyment include: a 3-car garage and/or workshop, auto reticulation on shared bore, near new evaporative air-conditioning, solar hot water system, large paved private front yard, gas bayonets and rear shed.
And all this within walking distance to schools, shops, cafes, beaches, and the soon to be completed Ocean Reef marina.
INDOORS
On approach to the front door the private and secure fully enclosed paved front courtyard is impressive in size and opportunities. Upon entry into the property the warm timber flooring flows into the spacious family room and continues into the formal dining area to enjoy a perfect vista of the alfresco and inground pool beyond.
The king size master suite is at the front of the house with views to the front courtyard and is complete with his and hers separate double built in robes and a recently renovated ensuite featuring floor to ceiling tiling
With a friendly and open feel, the centre of the home features a large country style kitchen with extensive cupboards and wide benchtops with sit up access from the family room that unites the central section as a real family affair. The kitchen also enjoys views of the alfresco and pool and is complete with double door pantry, wall oven, gas cooktop, double fridge recess, dishwasher & microwave nook. In addition to the formal dining area the kitchen also offers a meals nook that is unique and homely.
The family room is large, with a built-in wood fire (for those cosy winter nights) and sliding doors to the outdoors. Leading from the family room we find the fab and lofty games room.
This room is exceptional - soaring high-pitched ceilings featuring timber beams, large glass windows and floor to ceiling sliding doors at both ends. The room lends itself to numerous possibilities; if you love a huge indoor/outdoor lifestyle this is a sensational games/bar/entertainment retreat. Or set up a home business or separate independent living arrangement for a teenager, elderly family member or friend. Or perfect as the kid's playroom or studio/hobby room where you can close the door from the main house and enjoy the calmness of this large and private space.
Towards the rear of the house, there are three further bedrooms and a family bathroom. One bedroom is a huge queen size plus while the others are a generous size with built in robes. The rear section of the home also includes the striking modern family bathroom with trendy standalone bath, clever feature tiling from floor to ceiling, cool full length frosted glass window to allow in natural light while ensuring privacy, and modern cabinetry and basin.
The laundry is centrally located off the kitchen and is a great size, while 2 extremely generous walk-in storage/linen cupboards are located in the front section and the back section of the home.
OUTDOORS
The beautiful pool with waterfall feature is impressive in size and depth and sure to keep the kids busy all summer long.
The stunning outdoor alfresco is adjacent to the pool and invites seamless indoor and outdoor entertainment and relaxation. A wonderful feature of the alfresco area is the stunning grenache vine that has been carefully nurtured and espaliered for 30 years over the top of the pergola. Of an evening the fairy lights wrapping the entire vine are a delight to behold.
The spacious grassed rear garden offers an opportunity to create separation from the swimming pool for vegie gardens or even a separate yard for independent living from the games room. This home offers great flexibility for how you want to live your life and the possibilities are boundless.
Please come and view at the home opens this weekend or for any further information please call Sharon Adams on 0407988545.








 View more
View more View more
View more View more
View more View more
View more
