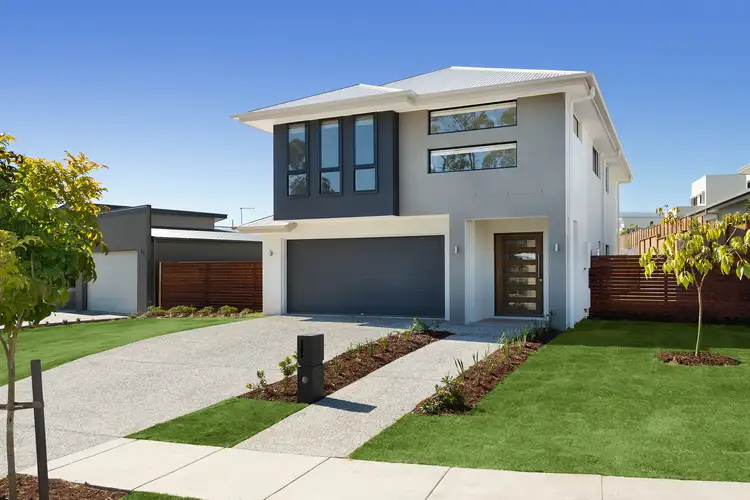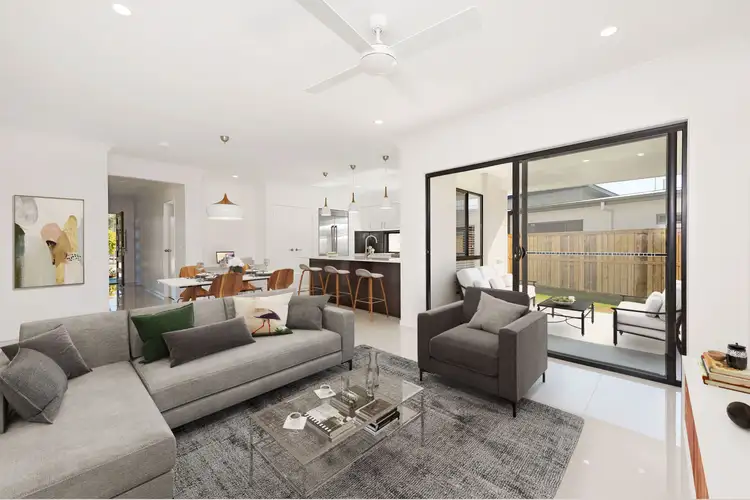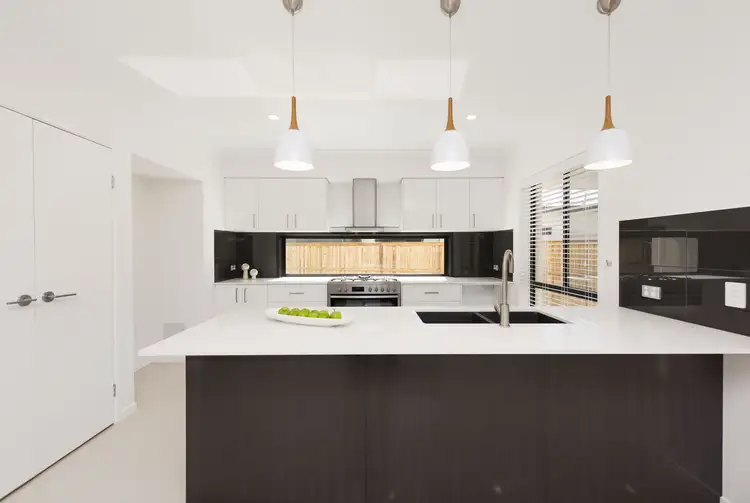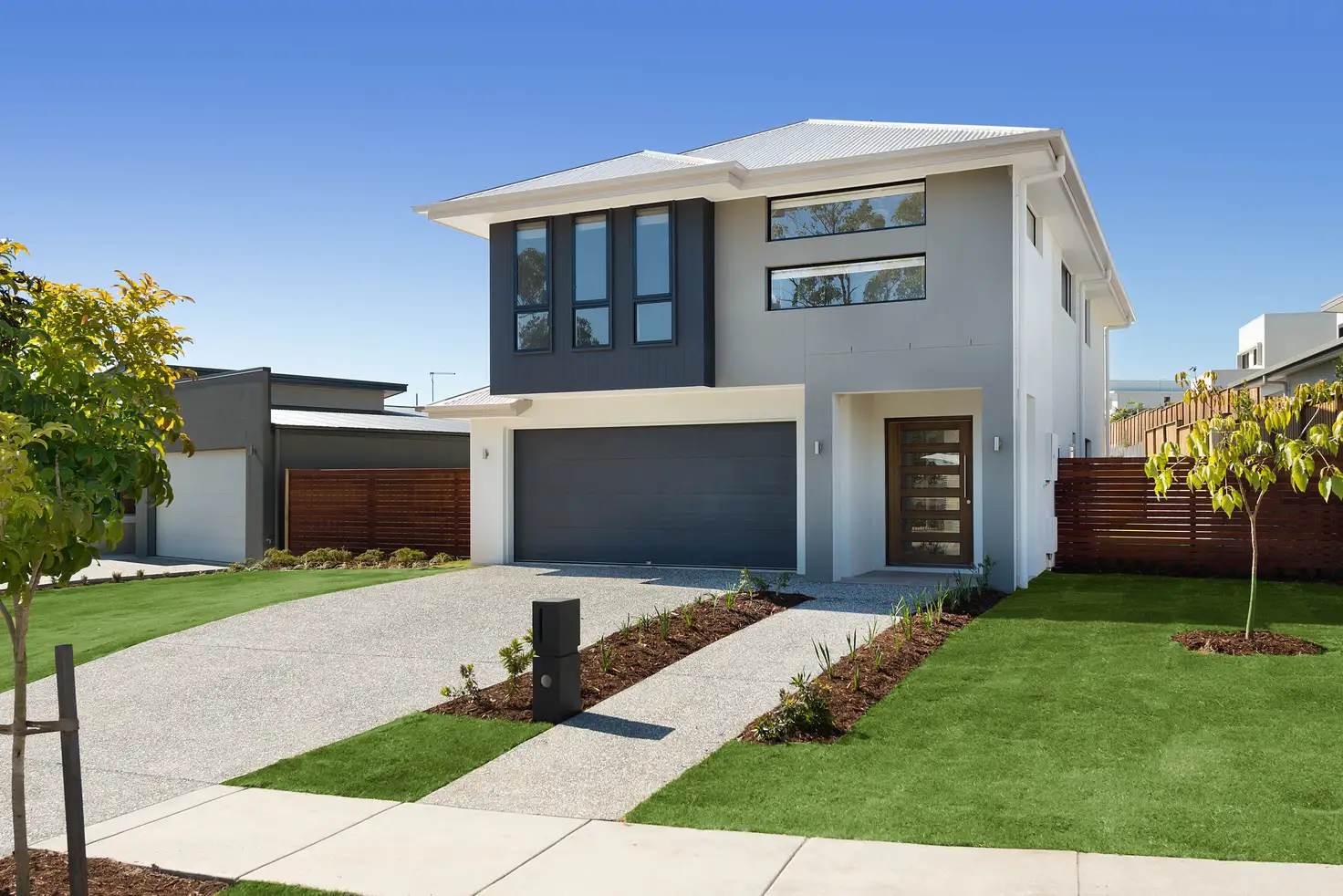Enhanced by an extended leafy outlook and flooded with natural light, this compact contemporary home is complemented by high end finishes and a range of clever design elements that combines liveability and quality with affordability.
Constructed with attention to detail by Homes By CMA' and offering enjoyable, easy care living, the residence boasts air-conditioned open plan living downstairs, separate convenient rumpus upstairs, modern styling throughout, a beautifully designed and appointed kitchen and an undercover alfresco area, just perfect for entertaining!
Whether you're just starting out, a family with growing youngsters or a savvy investor, 48 Windsor Drive, Upper Kedron is the perfect combination of architecture, colours and upgraded finishes in a serene bush land setting. Newly built and ready for immediate occupation, this beautiful home offers value for money and a less complex path to living in your dream 'Ellendale' home sooner. Featuring:
* Open plan living dining and kitchen area with ambient task lighting & massive CeasarStone island bench for functional family living and entertaining
* Sliding doors lead to undercover alfresco patio, huge back and side yard with level lawns (fully fenced, room for a pool and/or kids swing set)
* Sleek designer kitchen with 5 burner stainless steel gas cooktop, glass window splashback, dual sink, dishwasher & waterfall edge CeasarStone benchtops with breakfast bar
* Designer family bathroom in neutral colour scheme includes top of the range, utterly luxurious soaking tub, separate shower, wall hung vanity & WC
* Master bedroom is spacious, with picture window features overlooking bushland and includes walk-in robe and deluxe en suite
* Three additional bedrooms are bright & breezy with built-in robes and plush carpet
* Upstairs rumpus/living room ideal as kids play area or TV room and allows good separation & privacy
* Child-friendly 488sqm block with level lawns that are fenced and easily visible from the kitchen and living zones
* Double remote garage with internal access and laundry facilities, side access to yard, room for a caravan/trailer out the front
* BONUS: Polished tile floors downstairs; plush carpet upstairs; split-system air conditioning; study nook; luxury fittings & fixtures; good storage; room for a pool
A brand new masterplanned community just 12km from the Brisbane CBD, 'Ellendale' embraces 91 hectares of nature corridors and recreation space. A true bush retreat with the city at your feet, the setting backs on to South D'Aguilar National Park & provides the perfect backdrop for contemporary family living.
With rigorous design standards in place that promote a consistent high standard of architectural design, the implementation of sustainable design principles and integrated landscape design, your future lifestyle and investment is protected.
DISCLAIMER: This property is being sold without a price and therefore a price guide cannot be provided. The website may have filtered the property into a price bracket for website functionality purposes only.








 View more
View more View more
View more View more
View more View more
View more
