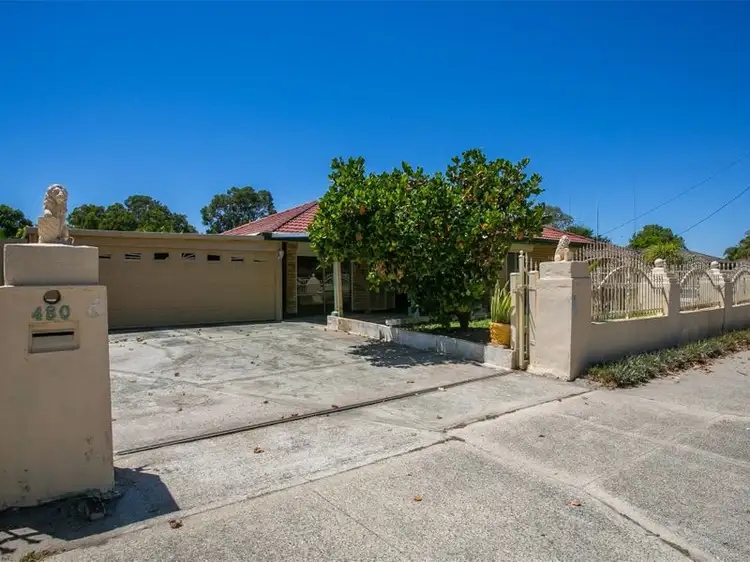Price Undisclosed
4 Bed • 2 Bath • 4 Car • 700m²



+25
Sold





+23
Sold
480 Beechboro Road North, Beechboro WA 6063
Copy address
Price Undisclosed
- 4Bed
- 2Bath
- 4 Car
- 700m²
House Sold on Tue 14 Jan, 2020
What's around Beechboro Road North
House description
“4 bedroom 2 bathroom brick and tile retain and build possibility on flat rectangular 700 square metre block zoned R20/50”
Property features
Building details
Area: 130.0643m²
Land details
Area: 700m²
What's around Beechboro Road North
 View more
View more View more
View more View more
View more View more
View moreContact the real estate agent

Adam Bettison
HouseSmart Real Estate - - HouseSmart Real Estate
0Not yet rated
Send an enquiry
This property has been sold
But you can still contact the agent480 Beechboro Road North, Beechboro WA 6063
Nearby schools in and around Beechboro, WA
Top reviews by locals of Beechboro, WA 6063
Discover what it's like to live in Beechboro before you inspect or move.
Discussions in Beechboro, WA
Wondering what the latest hot topics are in Beechboro, Western Australia?
Similar Houses for sale in Beechboro, WA 6063
Properties for sale in nearby suburbs
Report Listing
