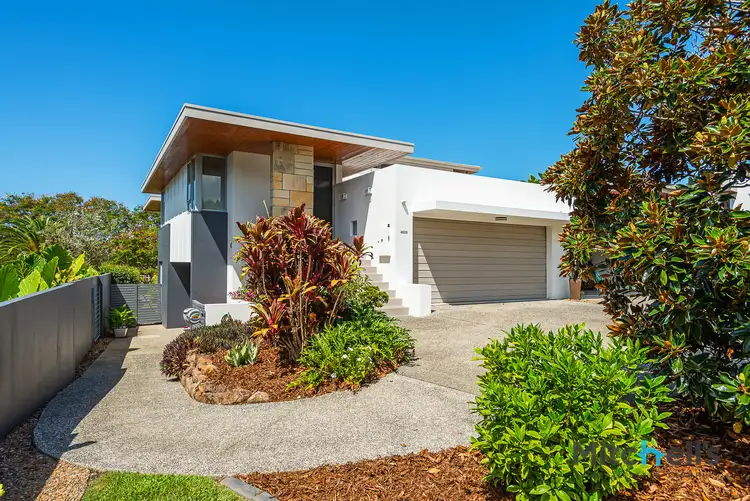Spanning over two light-filled levels, this stunning architecturally designed townhouse is the perfect home to enjoy a modern Sanctuary Cove lifestyle. With a highly versatile floorplan, quality finishes, and great location, this fabulous property will appeal to a wide range of buyers.
Everyday life will revolve around the expansive and open-plan kitchen, dining and living area with large glass sliding doors that create a seamless connection to the alfresco balcony. Perfect for entertaining, you will love nothing more than gathering with guests in the indoor-outdoor living spaces and admiring the tranquil views.
The kitchen's centre island provides ample bench space and breakfast bar seating where friends can unwind as you cook up a storm. Gorgeous granite benchtops, and brand new quality Asko appliances, including combi steam oven, induction cooktop and dishwasher will impress as will the lovely outlook across the lush garden to the waterway beyond.
Exquisite finishes, including polished timber flooring, new Italian floor tiles, VJ panelled feature walls and crisp white tones, create a fresh coastal ambience throughout.
The master bedroom, also located on the upper walk-in level, features soaring 4 metre ceilings, a stunning picture window for making the most of the beautiful vista, a walk-in-robe and private ensuite. There is also a home office adjacent to the entry, perfect for those who work from home.
The functional floor plan is conducive to a dual living scenario, with the option of self-contained two bedroom accommodation downstairs. This includes one ensuited bedroom, additional bedroom, full bathroom, kitchenette, large separate living room and Florida room with automated blinds. The lower level also has separate external access.
Outdoors, tranquil tropical gardens and easy care lawn create a private oasis completing this alluring package!
PROPERTY HIGHLIGHTS
* Architecturally designed with spacious floor plan & variety of living options
* 3 large bedrooms and 3.5 bathrooms across 2 levels
* 2 spacious, well separated living areas
* Open plan kitchen, living, and dining areas
* Large, covered balcony and downstairs Florida room
* Modern kitchen with granite bench tops and new Asko appliances
* Gorgeous polished timber flooring
* Home office adjacent to entry
* Option for dual living with a kitchenette, living area and two bedrooms downstairs
* Recently painted inside and out
* New LED lighting and ceiling fans
* Split system air conditioning
* 17 solar panels feeding into a 5kW system to offset your energy costs
* Large double garage with additional storage space
* Separate buggy garage or workshop
* Low maintenance east facing block with space for a swimming pool
* Secure gated community with 24/7 manned security
Sanctuary Cove offers an exclusive resort lifestyle where residents enjoy world-class facilities within a secure, picturesque environment. At the heart of the community is the Marine Village, offering a wide selection of restaurants, cafes, boutique shopping, and medical services, all accessible by golf buggy. The 300 berth marina is home to an impressive array of vessels, and with 2 championship golf courses, and a well-equipped Country Club, you'll soon understand why people love to call Sanctuary Cove home.
Disclaimer:
Every endeavour has been made to provide accurate information regarding this property; Mitchell's Real Estate Group reserves the right to advise any prospective purchaser to conduct their own independent enquiries prior to purchase.








 View more
View more View more
View more View more
View more View more
View more
