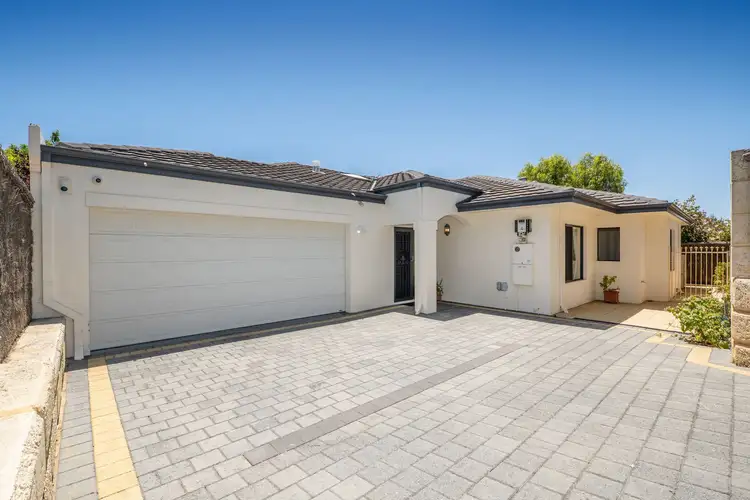Tucked away in a quiet and secure location, yet close enough to all the lifestyle amenities you could wish for, this stylishly renovated 3 x 2 in Floreat will not disappoint.
Light, bright and spacious, you can see the sky from every window of this elegant home that cleverly combines the best of open plan living with comfort and convenience.
Tastefully and intelligently renovated to a high standard, this home with its smart wired security system, reverse-cycle ducted ac throughout will appeal to buyers seeking to downsize to a low maintenance home, professional couples or young families looking to establish themselves in highly sought-after suburb of Floreat.
Move in ready - Easy care light oak engineered wood floors and classic light walls provide the perfect backdrop for you to add your personal touch. The fortunate new owners will enjoy:
Entry hallway with door to a secure double garage with built in closet, leads through to an open plan kitchen, dining, living space with bonus study. Perfect for people working from home or students with homework to do.
Sensational galley-kitchen with island that doubles as a breakfast bar has been designed with functionality in mind with no compromise on style. Featuring banks of soft close drawers, touch to open cupboards, ample power-points, an ultra-organised pantry with adjustable shelves and built in drawers so you never misplace a vital ingredient. Clean modern lines, because everything has a home so there's no clutter. Efficient Miele appliances include built-in microwave and electric oven, induction cook-top, double sink and plenty of bench space. Overlooks, dining area with floor to ceiling windows (double curtain tracks) spacious living area. Doors leading to covered entertaining area, limestone paved, north facing courtyard, with a mature and productive lemon tree, herb gardens, raised garden beds and water tank.
The master suite enjoys good separation from the other bedroom and is spacious, light and welcoming. It incorporates a wall of fully fitted, built-in robes luxurious ensuite with walk-in shower, double vanity, mirror with adjustable lighting, 3 heated towel rails and overhead heater. Separate WC.
Two additional double bedrooms have single built in robes and are serviced by a modern family bathroom with walk-in shower, deep freestanding bath, heated towel rails and separate WC. One bedroom is currently configured as a craft and sewing room.
A well designed laundry has touch to open cupboard, ample storage, hanging rail for ironing and overhead cupboards with a power point and opening should you wish to install a dryer. A doorway leads to a drying yard with retractable line.
Double garage attached to the home also leads to rear courtyard and storage space for bins. With space to accommodate the home handyman or hobbyist, the bespoke workbench was constructed from reclaimed timber. The garage houses a control board for the smart-wired security system and incorporates storage for gardening or sporting equipment.
At A GLANCE:
- Open plan living, 3 Bed 2 Bath with double garage
- Private, comfortable and secure, low maintenance property close to amenities
- Lock and leave with confidence thanks to smart wired security system with CCTV
- Crimsafe security doors, key locked windows, high fences, private courtyards
- 7 km to Perth CBD, 5 km to beach, choice of childcare, primary and high schools nearby
- Walking distance to Floreat Forum, parks, close to shopping and medical centre
-Trendy cafes and restaurants .....you can walk, leave the car at home!
Viewing will impress!








 View more
View more View more
View more View more
View more View more
View more
