This striking energy efficient 3-bedroom lifestyle property is in an exceptional position with breathtaking views across the Yarra Valley, stretching 100kms to Port Philip Bay and Melbourne’s CBD. The contemporary property is on 25 acres, with seven cleared acres of house and grounds, overlooking the remaining acres of bush. With all the benefits of a rural lifestyle, it’s a convenient 15 minute drive to Whittlesea, only 45 minutes to the airport and just an hour to the city. There’s even a bus stop at the end of the road for the school run!
Reached via a quiet country lane, the approach to the property is along a level sandstone gravel driveway, lined with the warm tones of mudstone rock with young deciduous trees planted in the lawn. The driveway divides, with one part leading up to the remote controlled double garage, the other staying level to the front of the house. Generous railway sleeper steps lead up to the grand covered entrance tiled in a mosaic of rustic stone. The front door is flanked by floor to ceiling glass, and opens into a light and welcoming entrance hall where your eye is drawn to the beautiful polished industrial ply floor.
A spacious master suite with an excellent WIR has a glorious curved ceiling, and doors out to its own balcony with those tremendous views. Even the en-suite bathroom has a beautiful freestanding bath with its own sliding glass door out to a private balcony. With beautiful half moon windows emulating the curve of the roofline, a double vanity, large walk-in shower and WC this truly is an exceptional design.
As you walk into the open plan kitchen dining family room with three further sets of sliding glass doors leading out to the main deck, the wow factor hits home; the view is spectacular. The state of the art kitchen has Caesarstone bench tops, breakfast bar/island bench, Schock granite sink, ASKO dishwasher, Miele oven and gas cook top with glass splashbacks, in-built microwave and fantastic storage including pantry cupboard.
A north facing sun room area, with glass on two sides is a perfect spot to sit and enjoy reading in the sun, and opens onto a north facing deck, providing a further entertaining area to enjoy in winter months. A spacious laundry, walk-through storage area and WC link the house and the double garage with additional shed/storage and roller door out to the rear garden.
Due to its excellent insulation, ceiling fans are the only form of cooling this temperate house requires, and in the cooler months, the house is heated by an efficient slimline Scandinavian wood heater.
From the living area, a covered deck links to the second wing, which has two double bedrooms both with BIRS, views and their own private deck access, plus a sitting room with coffee/breakfast station (ideal for running as a B&B STCA) and shower room with curved feature wall in the shower.
The inspiring contemporary curved design by award winning architects ‘Designology’, has created an amazing open plan home with two wings, giving the house distinctive vaulted ceilings and staggering views from every room. An extensive enviro wood deck, on three sides of the property, provides year round entertaining options, and a great platform from which enjoy the delightful view. From the heated 5-metre swim spa, level with the deck, it’s just you and the view. There’s even a fire pit to enjoy drinks around on a winter’s evening. All seven glass sliding doors that access the deck and the south facing view, have remote controlled external ‘eye lid’ shutters which adds to the house’s energy efficiency, and can be raised/lowered to manage light and sun, protect from weather extremes and secure the house easily.
The layout offers great versatility with a second wing of the house that can be closed off when not in use, or used as separate accommodation for guests. Lifestyle properties usually require considerable maintenance, but this property was designed with efficiency in mind and can be enjoyed, and then closed up with ease, making it ideal for a weekender / holiday home.
Outside, the grounds have been landscaped simply, with mudstone rock walls and plantings lining the edge of the garden, a plentiful wood supply and wood storage dug into the side of the hill. The back yard is easy to maintain with a lawned area and two raised circular vegie beds. A large open air shed is located away from the property, ideal for a tradesman or large vehicle parking.
The house also benefits from double corrugated steel cladding, with a dual skin for maximum insulation, double glazed windows, 75,000L rain water in tanks and 85,000L bore water,18 grid-connected roof mounted solar panels, a 300L electric assisted heat pump solar hot water service and generator.
This incredible property offers an easy to maintain gorgeous rural lifestyle, is economical to run and beautifully peaceful, yet still near to all conveniences.
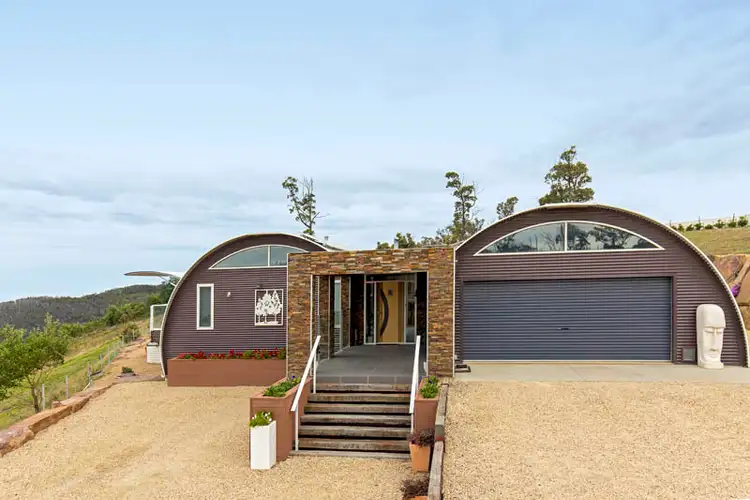
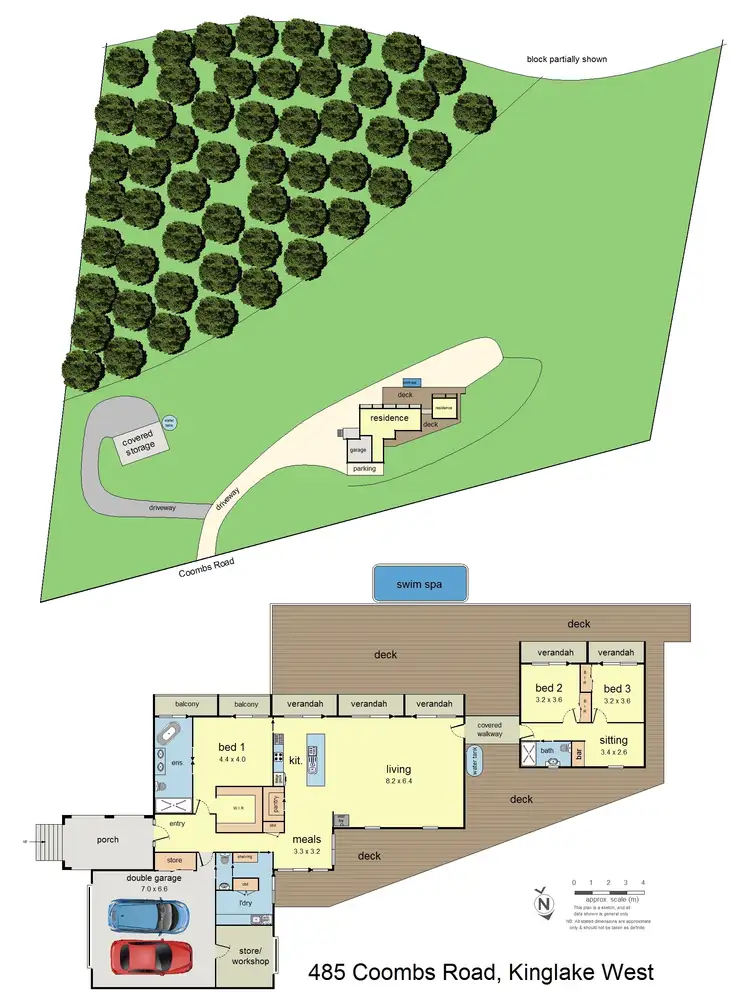
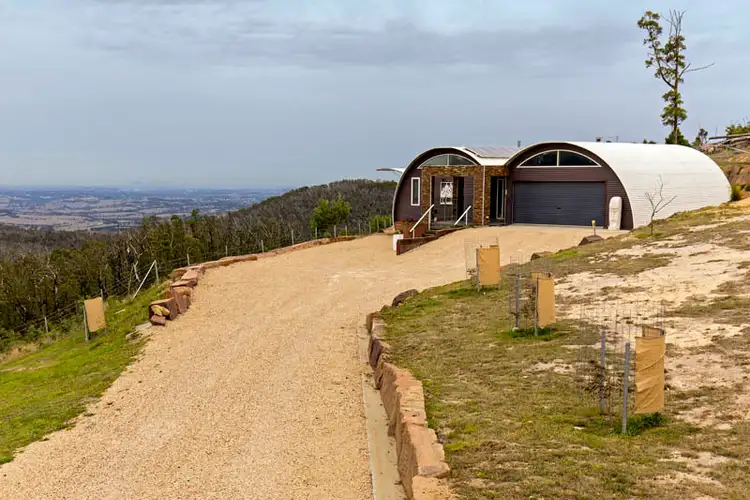
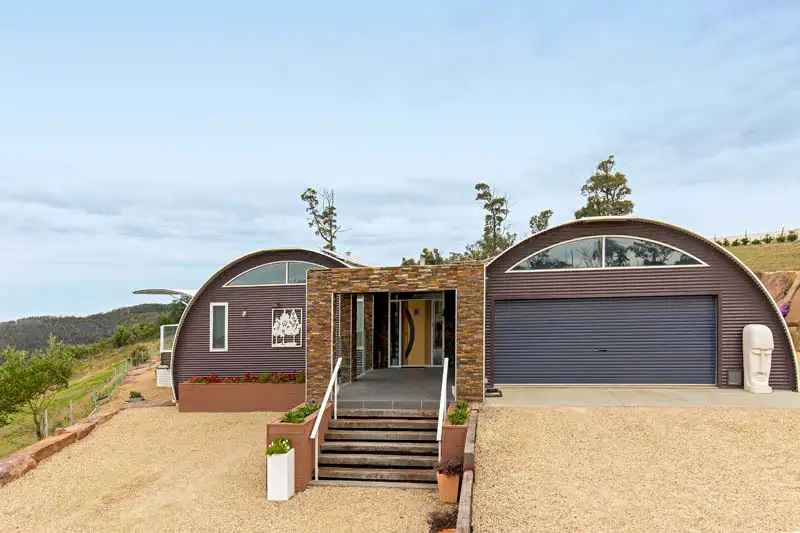



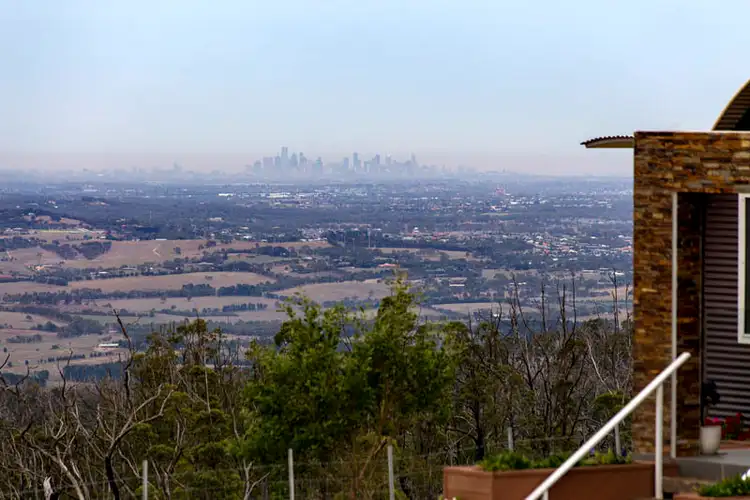
 View more
View more View more
View more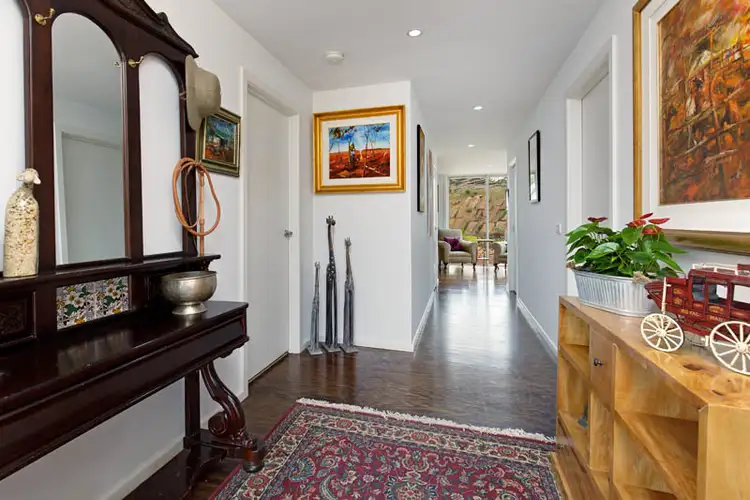 View more
View more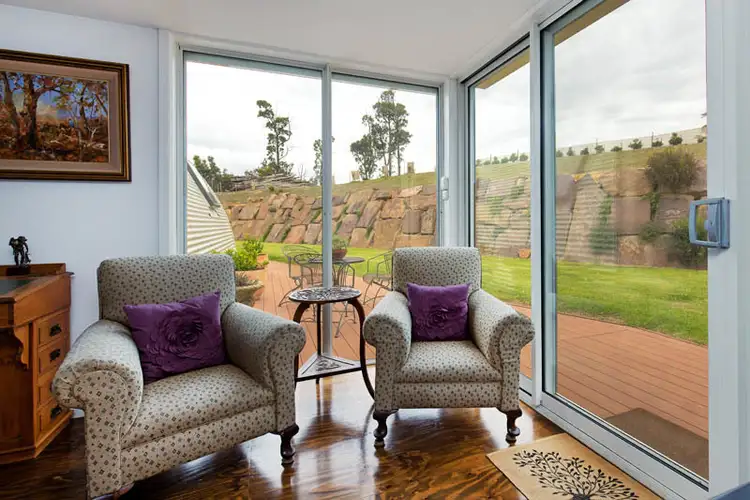 View more
View more
