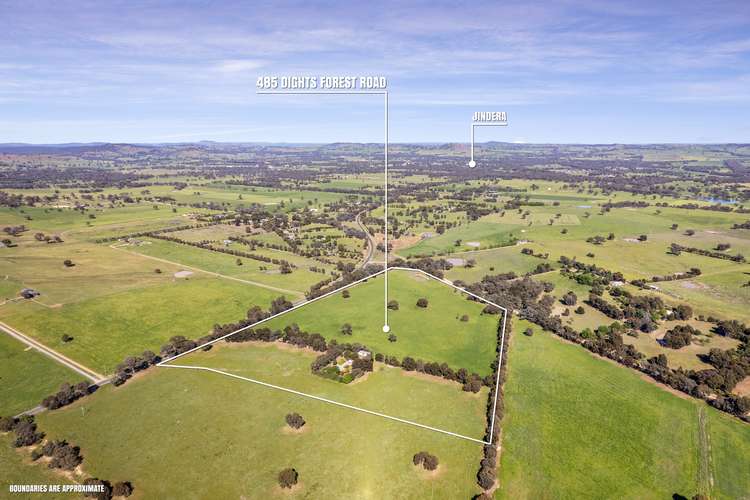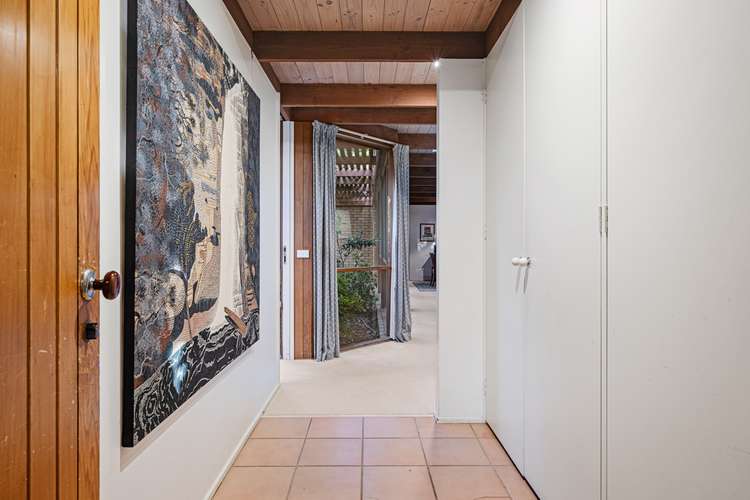Under Offer
4 Bed • 2 Bath • 2 Car • 168592.038557184m²
New








485 Dights Forest Road, Table Top NSW 2640
Under Offer
- 4Bed
- 2Bath
- 2 Car
- 168592.038557184m²
House for sale
Home loan calculator
The monthly estimated repayment is calculated based on:
Listed display price: the price that the agent(s) want displayed on their listed property. If a range, the lowest value will be ultised
Suburb median listed price: the middle value of listed prices for all listings currently for sale in that same suburb
National median listed price: the middle value of listed prices for all listings currently for sale nationally
Note: The median price is just a guide and may not reflect the value of this property.
What's around Dights Forest Road

House description
“Semi-Rural Lifestyle on 17 Hectares (41.66 acres approx.)”
In an idyllic and secluded position in Table Top, 485 Dights Forrest Road will be appreciated by those looking for tranquil country lifestyle in a fantastic location.
Designed by Fasham- Johnson Architects, this 80’s built, mid-century modern home is perfectly orientated to take advantage of the natural beauty and mountain views, the home is positioned so the living areas, kitchen, dining, and master bedroom all embrace rural vistas as far as the eye can see.
The traditional floor plan has large, separate living areas, featuring high ceilings. The main dining room includes a log fireplace, providing ambience. The functional kitchen/dining area is well equipped and again boasts modern appliances, and ample food preparation and storage space.
Presenting great entertaining capacity, the home boasts three separate living areas including a large lounge/dining area which opens to an alfresco space which is tucked away from the elements by immaculately maintained gardens, that merely frame the views beyond. A salt chlorinated concrete and tile pool provides relief and relaxation through the warmer months.
Accommodation consists of a master bedroom situated away from the other bedrooms providing privacy and quiet. This space is complete with ensuite, and ample storage. The three remaining bedrooms all contain built-in-robes and can easily accommodate queen sized beds. The astute and learned will appreciate a private library space for quiet and reflection, whilst a separate study with external access will please those working from home or is large enough to be converted to a fifth bedroom, gym home theatre providing versatility for the growing family.
Car storage includes a double carport with easy access to the home, and shed enthusiasts will be pleased with a large 16 x 6 metre Colourbond shed, with ample space for boat or caravan storage and workshop areas.
Positioned on 17 Hectares (approx.), the residence boasts secure paddocks suitable for livestock. A separate vegetable garden and orchard and established fruit trees will also impress. A large dam also provides water for livestock.
This quality lifestyle property is ideally suited for those seeking tranquillity and seclusion in a semi-rural setting.
An inspection is recommended to fully appreciate this classically proportioned home and all it has to offer.
Features:
- 41.66 acres (approx.)
- Four bedrooms, plus study
- Multiple living zones
- Ducted reverse cycle air conditioning and reverse cycle heating and woodfire
- Large shed and storage options
- Immaculate gardens, salt chlorinated pool
Land details
What's around Dights Forest Road

Inspection times
 View more
View more View more
View more View more
View more View more
View moreContact the real estate agent

Lachlan Hutchins
Stean Nicholls
Send an enquiry

Nearby schools in and around Table Top, NSW
Top reviews by locals of Table Top, NSW 2640
Discover what it's like to live in Table Top before you inspect or move.
Discussions in Table Top, NSW
Wondering what the latest hot topics are in Table Top, New South Wales?
Similar Houses for sale in Table Top, NSW 2640
Properties for sale in nearby suburbs

- 4
- 2
- 2
- 168592.038557184m²