Privately set back from its coveted cosmopolitan position behind a matching neighbour, electric fencing and elongated driveway, this contemporary four-bedroom home delivers classic style and an elevated lifestyle to its 485sqm easy-care parcel.
From the plentiful parking and picture windows that frame the character reproduction façade, you're led through a formal entry to a versatile home office, second living or fourth bedroom – connecting back out to the front yard via light-filling French doors.
Glossy porcelain tiles guide past a full floor-to-ceiling tiled bathroom and laundry that service the lower level, before spanning across an open plan living zone that fuses natural light with a combustion fireplace and a neutral aesthetic to create a spacious yet cosy zone to relax, dine and entertain.
Following the trajectory of the boxed ceiling, a beautiful granite-topped island bench curves around the modern kitchen, equipped with a stainless-steel dishwasher, freestanding gas cooktop and oven that promise to elevate your entire cooking experience.
Nights will be well spent enjoying your meal alfresco-style under the connecting pitched pergola, providing plenty of paved space to host extended family milestones, whilst the surrounding garden is both irrigated and easy-care to maximise your downtime.
Taking the stairs to an upper level dedicated to quiet slumber, you'll first find a sizable master with ensuite, walk-in robe and Juliette balcony, followed by two further bedrooms that boast built-in robes and central access to a third bathroom with separate family-friendly tub.
Striking just the right balance between low-maintenance and spacious, you'll be encouraged to get outdoors and experience the many perks of the enviable locale – including Kingsley Avenue Reserve tennis courts, numerous foothills walking trails, cafés, restaurants and boutique shopping amenities.
Even more to love:
• Zoned & walking distance to GIHS & Linden Park Primary
• Secure double garaging with front & rear roller doors
• Gated off-street parking for extra vehicles, caravan or boat
• Flexible fourth bedroom/second living/home office
• Three floor-to-ceiling tiled bathrooms
• Under stair storage
• Ducted R/C air conditioning
• Combustion fire to lounge
• 3m ceiling downstairs
• LED downlights throughout
• Freshly painted
• Bus stop on your doorstep
• Just 4km to the CBD
• Proximity to Seymour, Loreto, Mercedes, Concordia & Scotch College
• Gourmet & boutique shopping amenities at Burnside Village, Frewville Foodland, Aldi and Tony & Mark's
Specifications:
CT / 5931/231
Council / Burnside
Zoning / SN
Built / 2004
Land / 485m2 (approx)
Council Rates / $1,916.15pa
SA Water / $246.89pq
Emergency Services Levy / $220.10pa
Estimated rental assessment / $880 - $930 per week / Written rental assessment can be provided upon request
Nearby Schools / Linden Park P.S, Glenunga International H.S, Urrbrae Agricultural H.S, Mitcham Girls H.S
Disclaimer: All information provided has been obtained from sources we believe to be accurate, however, we cannot guarantee the information is accurate and we accept no liability for any errors or omissions (including but not limited to a property's land size, floor plans and size, building age and condition). Interested parties should make their own enquiries and obtain their own legal and financial advice. Should this property be scheduled for auction, the Vendor's Statement may be inspected at any Harris Real Estate office for 3 consecutive business days immediately preceding the auction and at the auction for 30 minutes before it starts. RLA | 226409
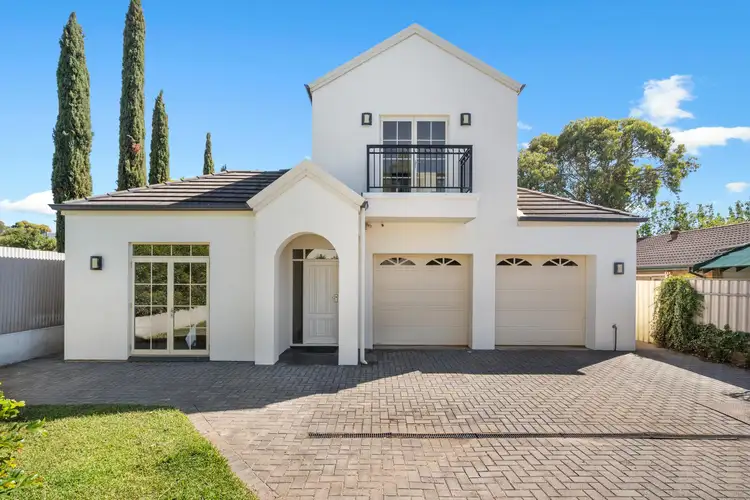
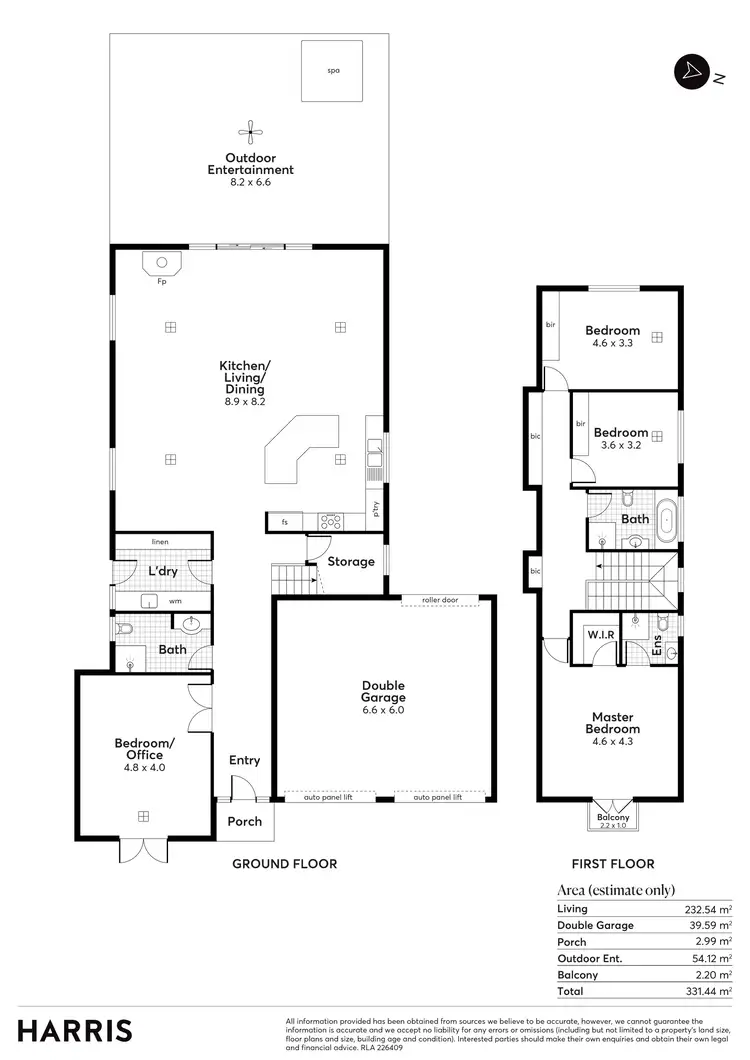
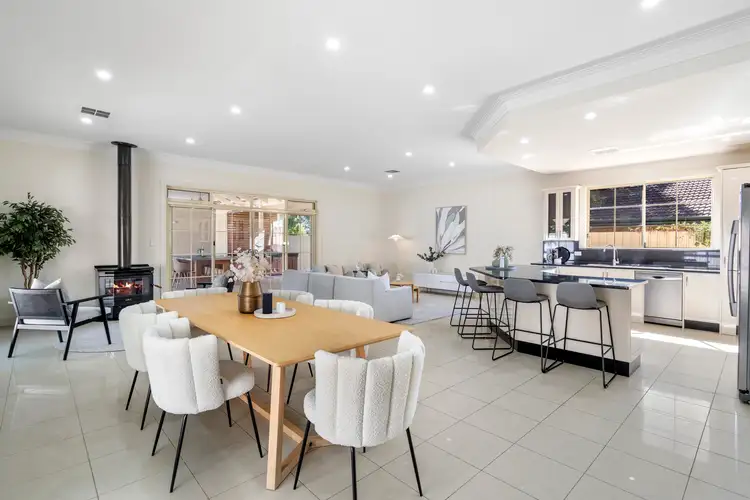
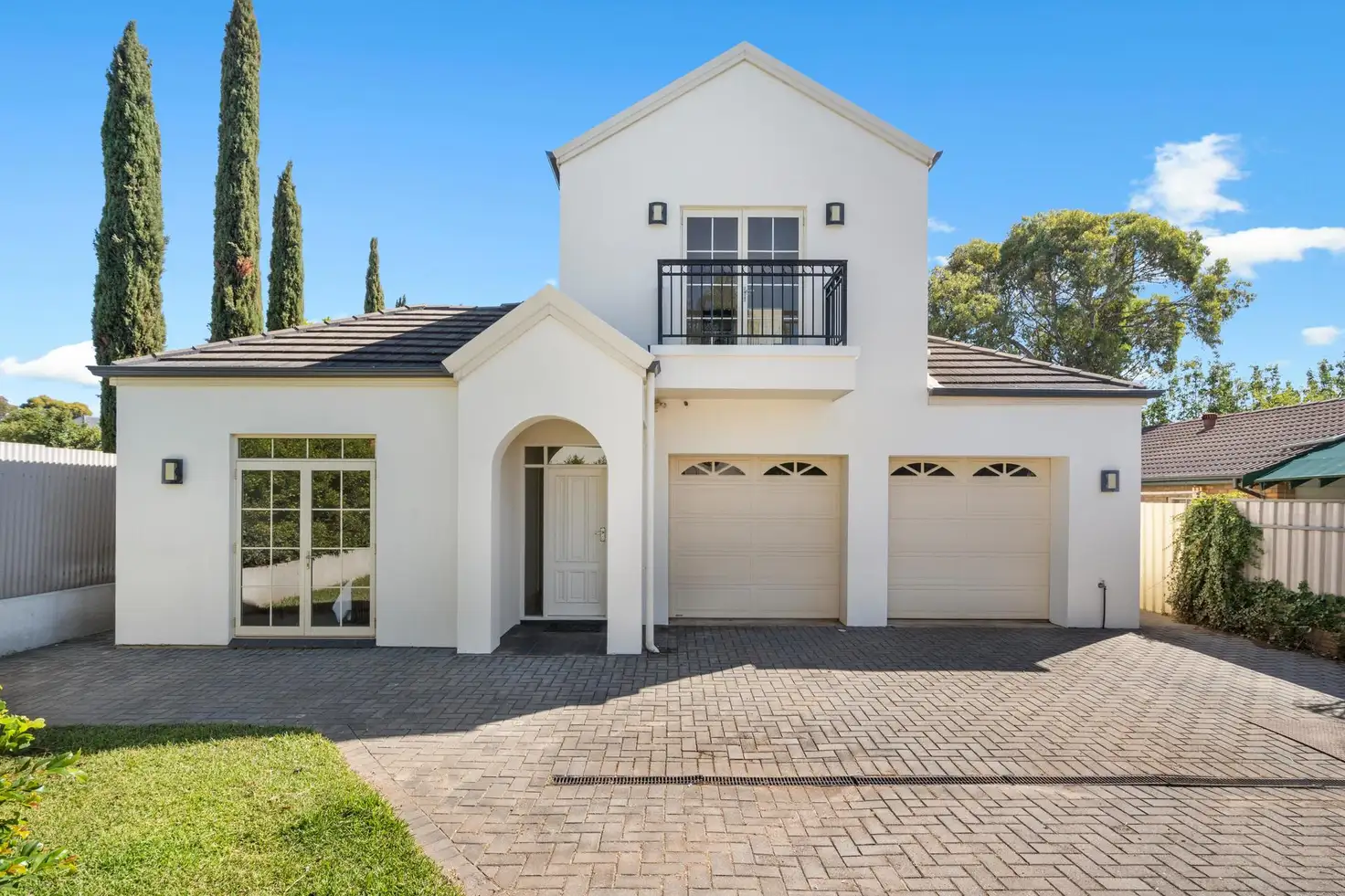



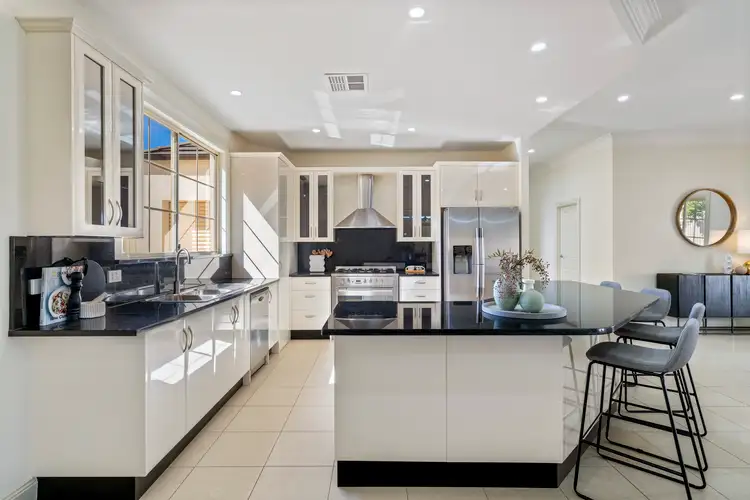
 View more
View more View more
View more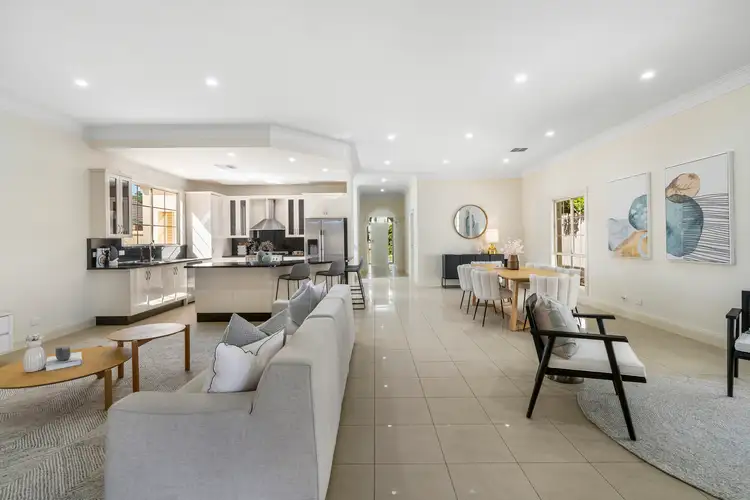 View more
View more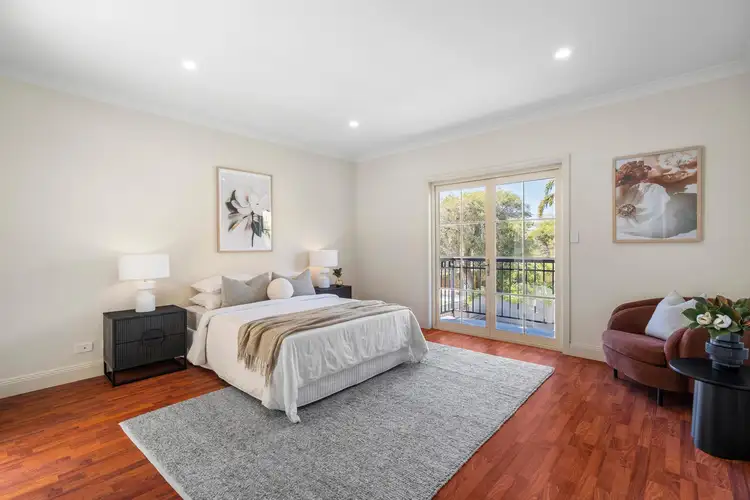 View more
View more
