A secluded hideaway nestled amongst picturesque surroundings and greenery; this rammed earth home is a rare offering to the market and it will amaze you with its beauty.
The extensive use of timber throughout combines perfectly with the natural aesthetics that comes from rammed earth. Add to this the high ceilings and numerous full-length windows framing the stunning backdrop, and you have a unique, wonderfully designed family home and entertainer's haven, situated on over 6 acres and only a stone's throw from Kettering Marina.
Hidden away from the hustle and bustle of daily life, this first-class country inspired home is a property like no other and has been flawlessly created as an idyllic sanctuary for family and friends.
The many advantages of building with breathable rammed earth include superior thermal mass, temperature and noise control, strength and durability, low maintenance, fire proofing, load bearing and pest deterrence, as well as its beauty and the pleasure of owning a home that has been built with a natural and environmentally sound material which provides a healthy living environment for the occupants.
As you enter the main home through the mud room and step inside the Huon pine door leading to the grand living area, you will instantly fall in love with this unique and special home. With Tas oak floors, cedar windows and a luxurious regency wood fire, the open plan living space oozes character and charm. The awe-inspiring staircase with elevated walkway is the centrepiece of the area, creating an abundance of space and light while providing a natural flow through the home.
Both elegance and sophistication are apparent in the kitchen, with quality stainless appliances including a high-spec range cooker, beautiful celery top bench tops and a huge walk-in pantry, making entertaining for friends and family a must.
The dining area flows seamlessly onto the impressive deck where you can entertain friends and families with al fresco dining amongst the treetops. As your own summertime sanctuary, soak up the breathtaking views of the marina, relax, unwind, and watch the yachts sail by. The large established trees, manicured lawns, magnificent flowering gardens including thirty rose bushes, along with an abundance of fruit trees will appeal to those who love to potter about with their plants or relax amongst the leafy surrounds.
The luxurious master suite offers soaring raked ceilings and boasts a customised walk-in wardrobe with dressing area, and deluxe ensuite with spa bath. The bedroom opens out onto a spacious decked balcony, the perfect spot to enjoy Instagram worthy sunrises while drinking your morning coffee.
There are a further three generous sized bedrooms, a sizeable laundry with access to a second outdoor entertaining area and a large family bathroom with open shower.
As if this wasn't enough, the property also includes a separate cottage which exudes warmth and charm and allows extra privacy and room for guests or residing family members. With the short stay market booming, this incredible location just moments from the Bruny Island Ferry will provide an excellent additional income.
The tree house inspired cottage with soaring wooden ceiling and huge windows create a light-flooded paradise. On entry you are welcomed into the cosy open-plan living area with stairs leading to loft style bedroom, there is a dining zone, kitchen, bathroom and laundry area. Outside the enclosed garden with stunning views provides a lovely haven for those warmer evenings, in the cooler evenings you can cosy up in front of the woof fire and watch the ever-changing scenery.
With the owner's 42ft yacht and mooring also up for grabs by negotiation with the purchaser, this truly is the ultimate lifestyle package!
The information contained herein has been supplied to us and we have no reason to doubt its accuracy, however, we cannot guarantee it. Accordingly, all interested parties should make their own enquiries to verify this information. All timeframes, dimensions and boundary images are for illustration and approximates only.

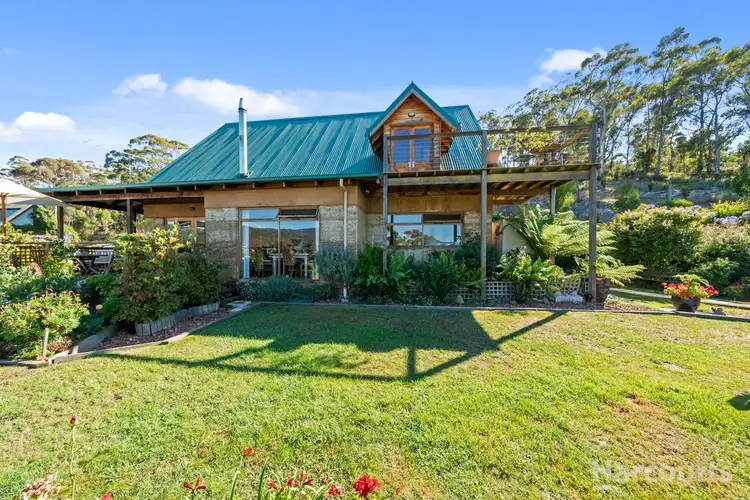
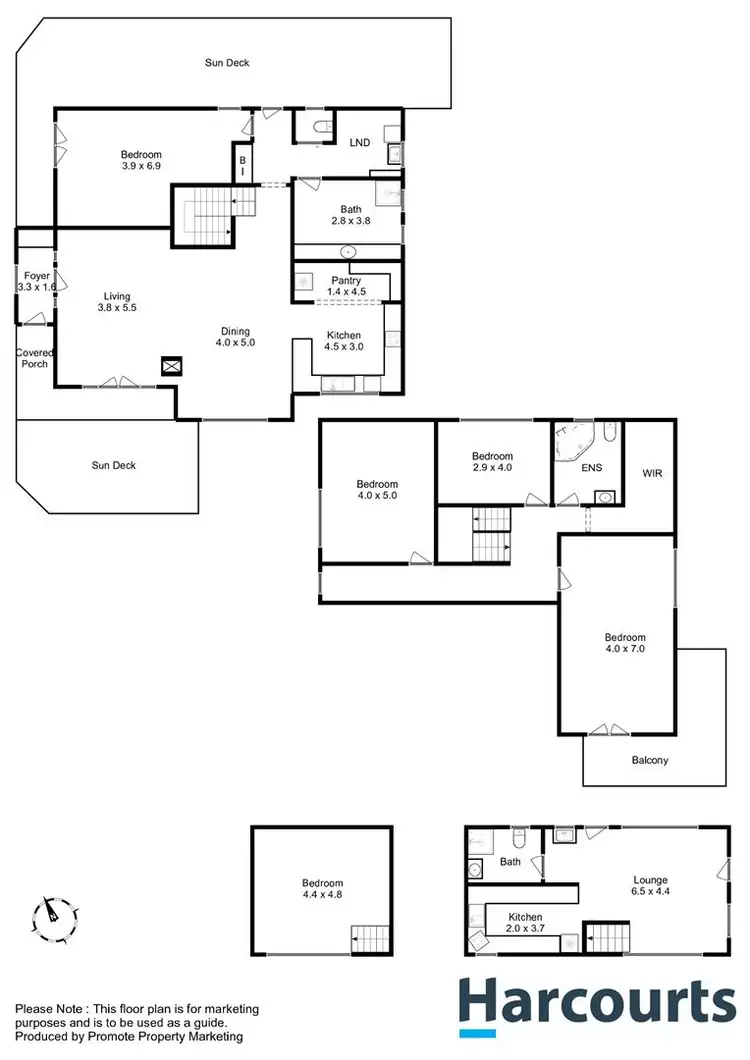
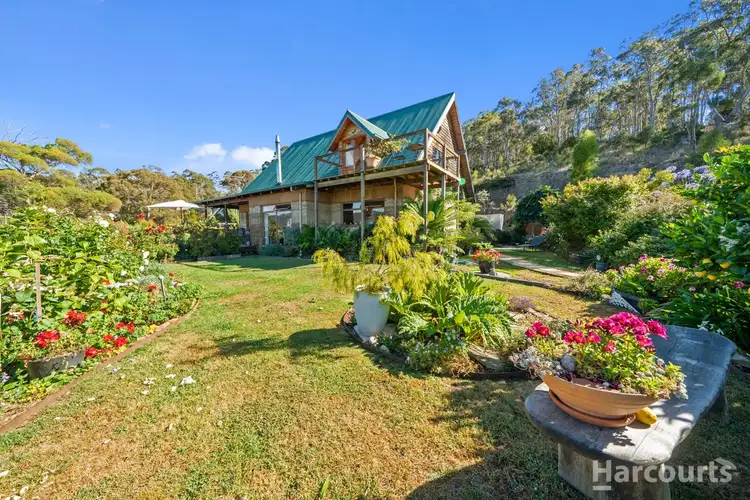
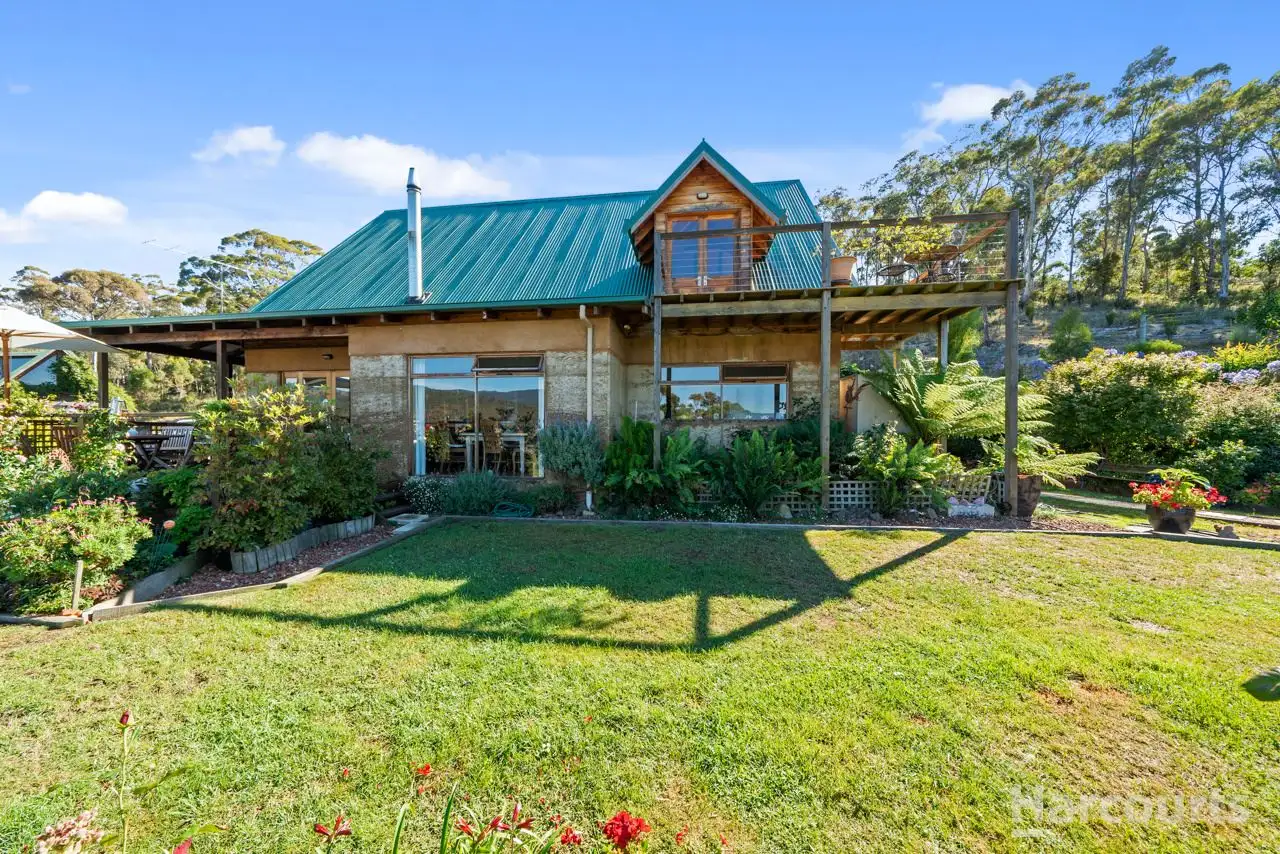


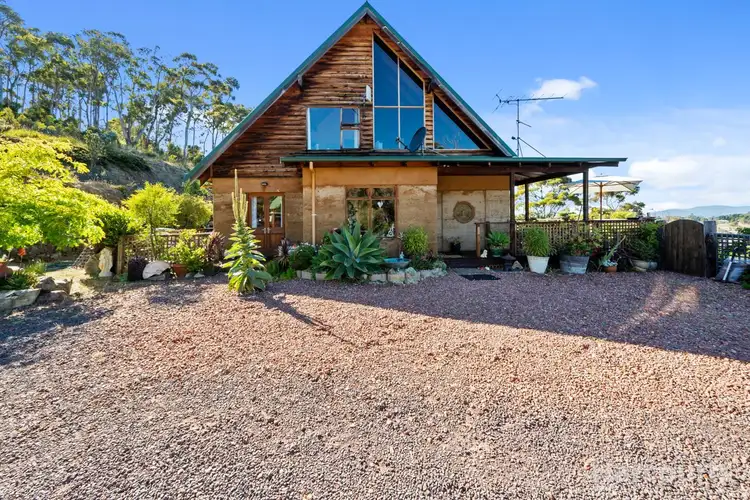
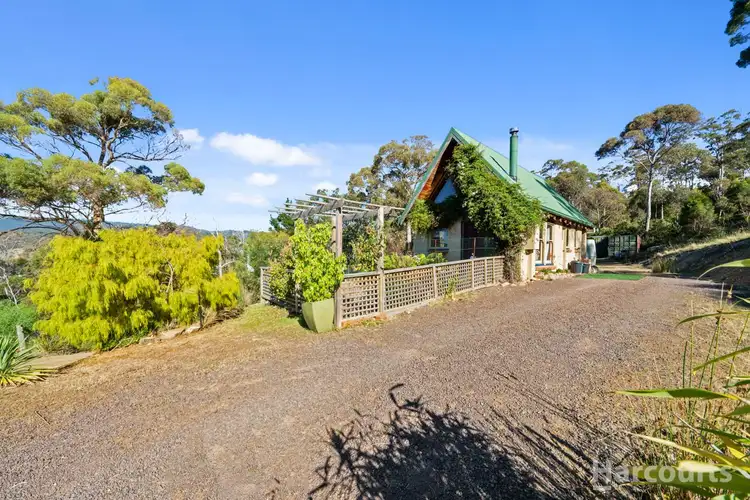
 View more
View more View more
View more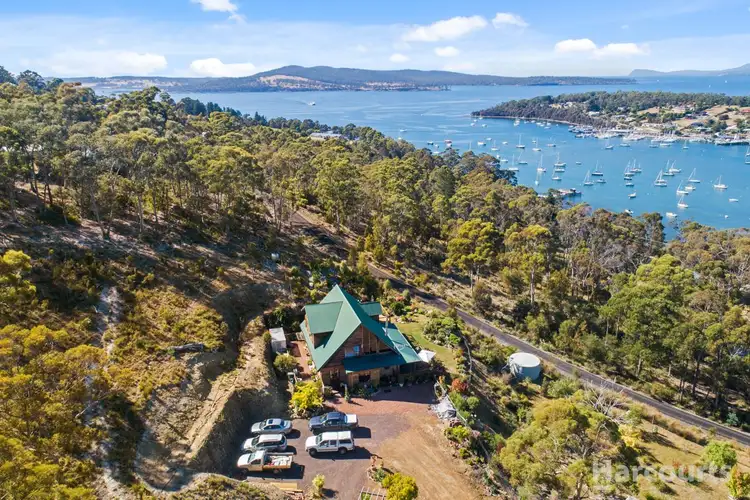 View more
View more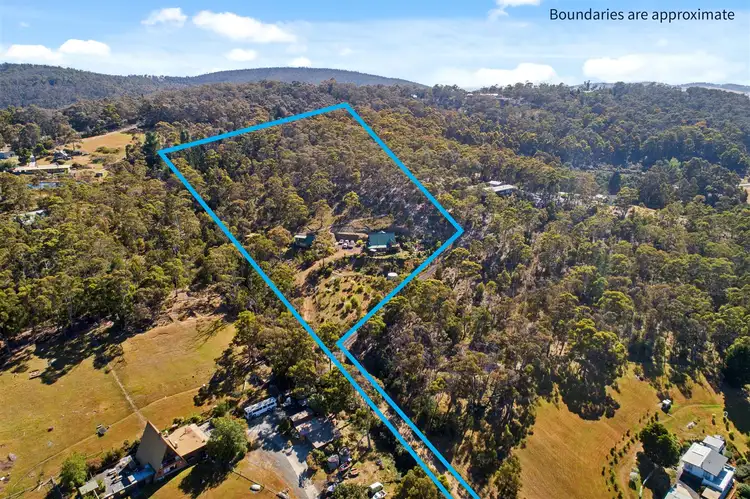 View more
View more

