For sale by expressions of interest closing 4:00 pm 12 December 2019
This superb property, desirably located along the aptly named “Golden Mile” in Sandy Bay, offers absolute waterfrontage with a rare and unique opportunity to live a lifestyle many may only find in their dreams.
Complete privacy and security are assured with remote access gates encasing the expansive residence. Three levels, each of generous proportions, offer a multitude of living and entertaining areas, all with a pristine backdrop of the sparking River Derwent.
The ground level of the expansive property accommodates numerous living spaces, each effortlessly flowing into the next. Fastidious attention has been paid to the home's décor with timber panelling and fireplaces exuding understated grandeur. Large windows throughout create light-filled spaces while framing the mesmerising water views and ever-changing vista.
The free-flowing living room opens into a formal dining space, ideal for extravagant dinner parties. An entertainer's delight, the sunroom extends onto the sun-drenched, yet shaded terrace with glass balustrade, best enjoyed with a glass of wine while watching the boats drift by and your own ring-side seat at Sydney to Hobart Yacht Race time. For a more casual and intimate setting, an additional dining space is located adjacent to the kitchen.
The contemporary kitchen is open, sleek and stylish. Stainless-steel benchtops and appliances shine in the surrounds of quality white cabinetry. An abundance of bench space in on offer, with an enviable walk-in pantry available for out-of-sight culinary storage.
Additional storage space is located throughout this level within ample cupboards.
Completing the ground level, a generous bedroom with built-in wardrobes sits, serviced by a stylish bathroom with shower, WC and vanity.
Ascending the staircase, the first floor provides even more lavish accommodation. The master suite bathes in luxury and displays unrivalled water views, all from the comfort of your own bed, the private Juliet-balcony or while soaking in the spa bath. The large en-suite also contains a shower, vanity and WC and there's a cavernous walk-in dressing room. Two additional bedrooms are also located on this level, serviced by a chic and modern bathroom containing shower, tub and WC.
Downstairs to the lower ground floor, you'll find a further bedroom, a study, or home office and a large storeroom, or home-theatre space. There's a sizable cellar for the wine connoisseur, and the bar opens onto the paved terrace, allowing seamless indoor to outdoor entertaining. Conveniently, a powder room is nearby, and the laundry enjoys direct access to the rear courtyard and paved terraces.
The expansive and exquisite grounds enjoy established gardens, privacy hedges and a low-maintenance lawn, ideal for sunbathing or enjoying a waterside picnic. Riverside steps lead to a hidden gem which only those lucky enough to call this residence home will ever enjoy - a boathouse with a boat ramp where you can store your sport-boat or even cast your fishing line without leaving the property.
The property includes secure under cover parking for four vehicles with remote controlled access and additional off-street parking within the protected gates within the forecourt. A storage shed is also available, contributing to the abundance of stowage offered throughout the home.
This exemplary residence oozes elegant living and accomplishment with opulence of generous proportions found everywhere. With uninterrupted views and beachfront access, this enviable address is the epitome of waterside living to be enjoyed only by those who expect unparalleled excellence, elegance and sophistication.
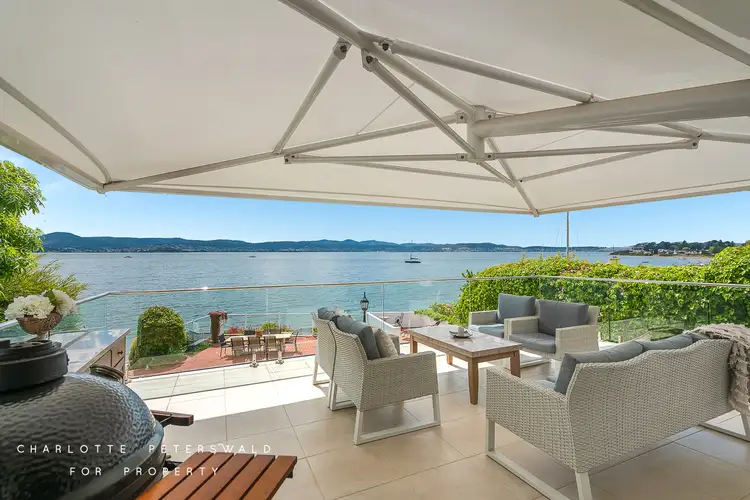
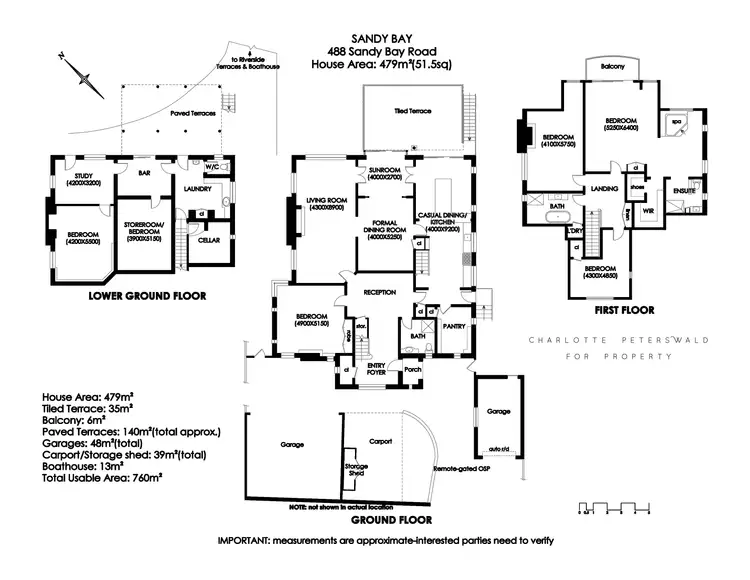
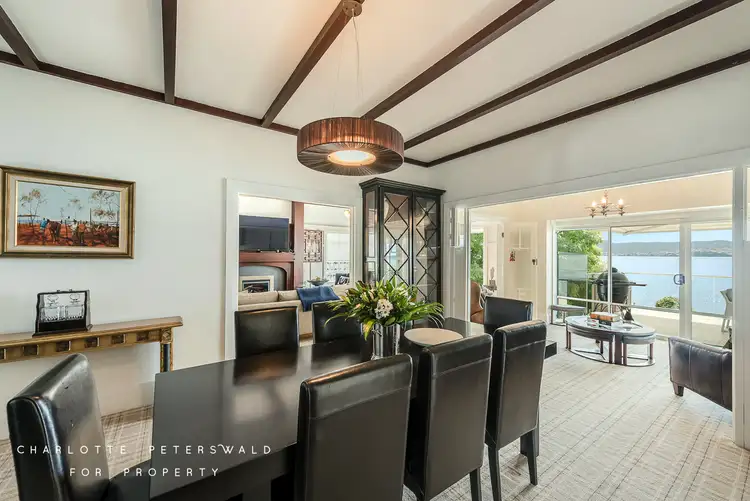
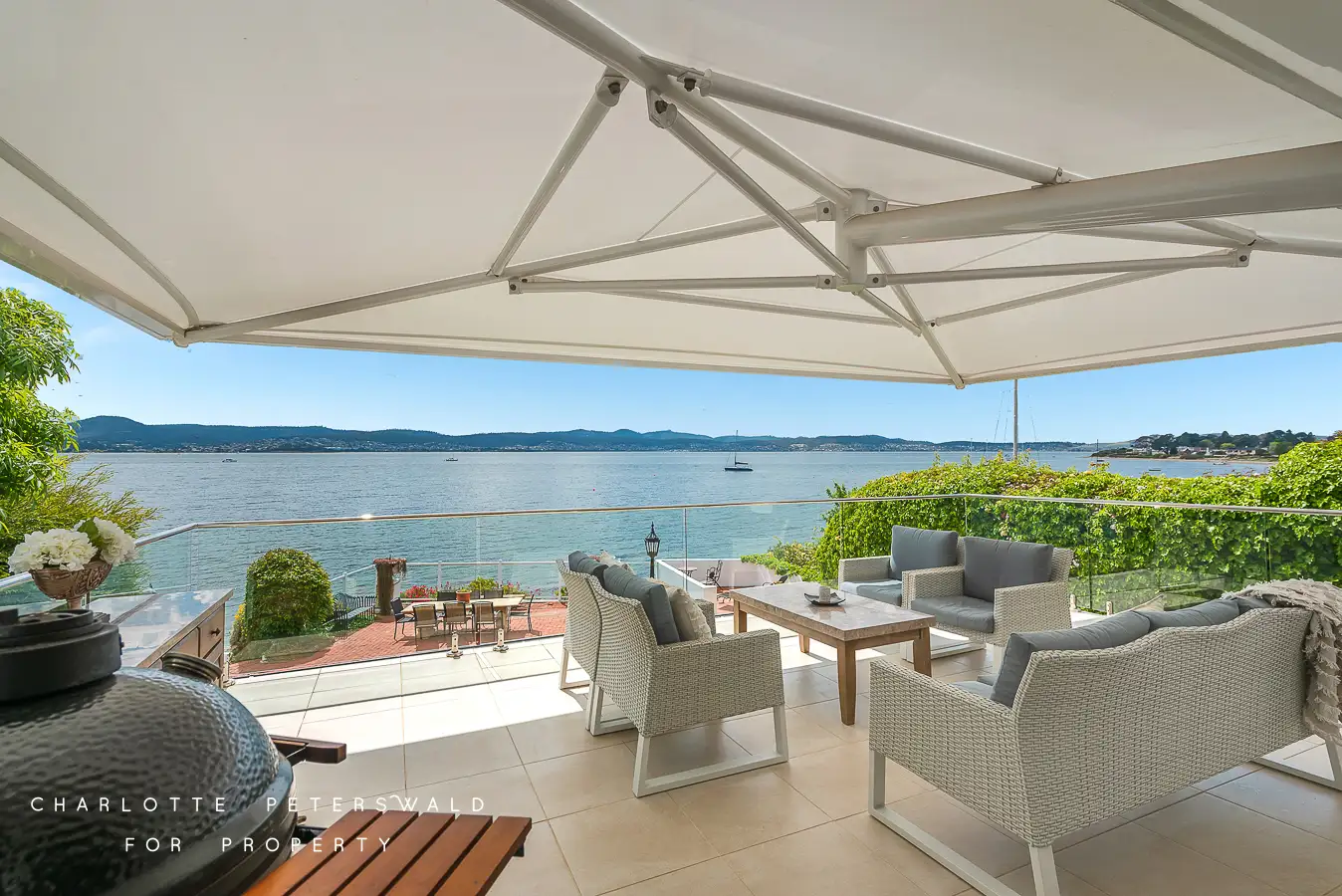


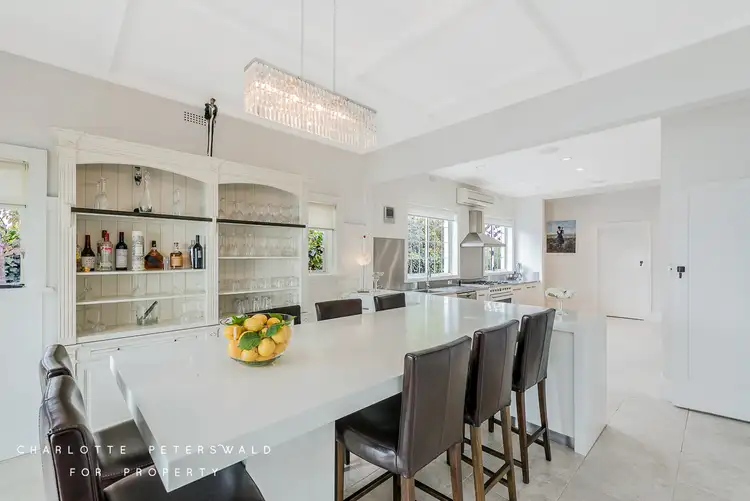
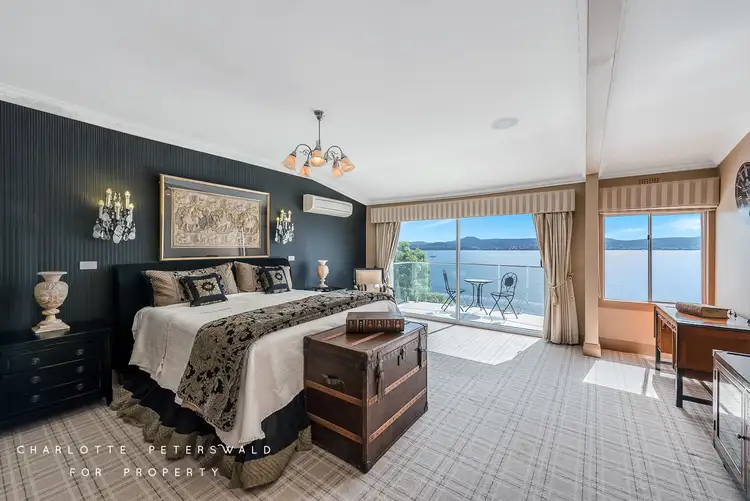
 View more
View more View more
View more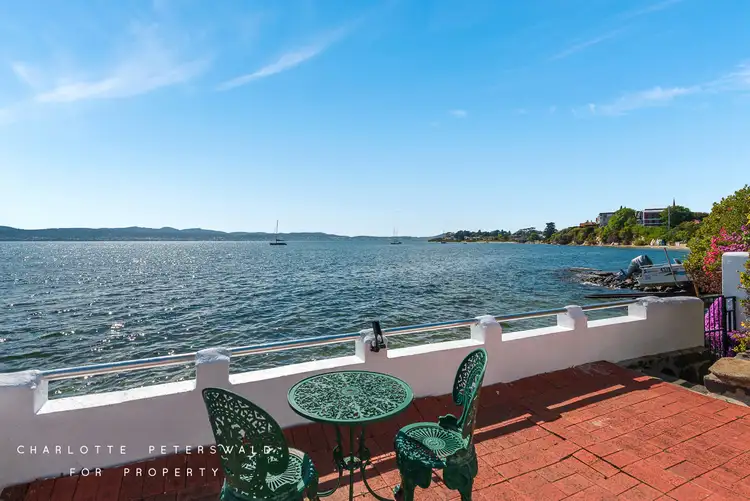 View more
View more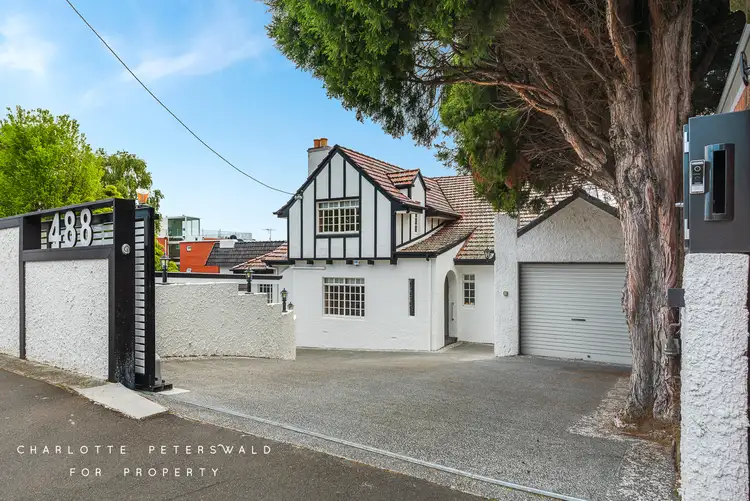 View more
View more
