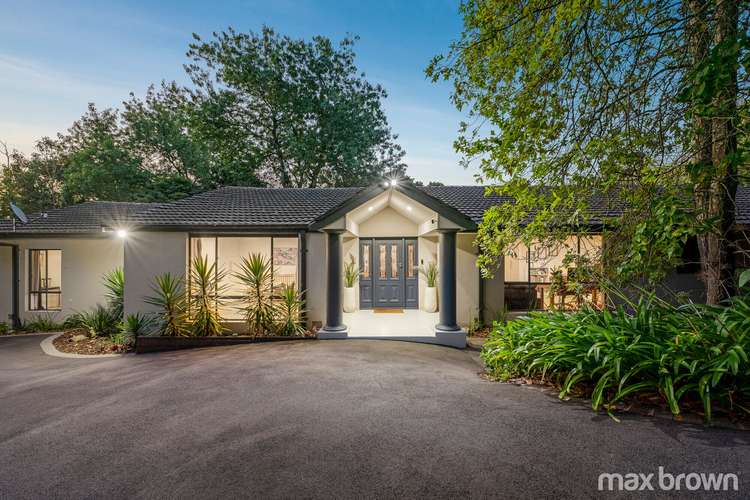$1,750,000-$1,850,000
5 Bed • 3 Bath • 2 Car • 5299m²
New



Under Offer





Under Offer
489-491 Sheffield Road, Montrose VIC 3765
$1,750,000-$1,850,000
Home loan calculator
The monthly estimated repayment is calculated based on:
Listed display price: the price that the agent(s) want displayed on their listed property. If a range, the lowest value will be ultised
Suburb median listed price: the middle value of listed prices for all listings currently for sale in that same suburb
National median listed price: the middle value of listed prices for all listings currently for sale nationally
Note: The median price is just a guide and may not reflect the value of this property.
What's around Sheffield Road
House description
“1.3 ACRE RESORT-STYLE PROPERTY”
Majestically resting at the foothills of the Mount Dandenong Ranges, this manicured property spanning approximately 1.3 acres, provides an idyllic retreat for the growing or multi-generational family, homebased worker and tradie to coexist harmoniously.
A sealed horseshoe driveway grants smooth access onto the property's private grounds, where a sprawling five-bedroom residence is complemented by resort-style entertaining, a tall double carport and a large workshop with bench space and shelving.
An arched entryway guides you into the residence, which is perfectly formed for the family to live, work and play in absolute comfort. Wowing you instantly, the striking open plan family and dining area that awaits within is highlighted by a pitched roof ceiling. Expansive windows fill the space with immersive views of the surrounding trees, creating an atmosphere of natural beauty. A modern chef's kitchen anchors this area, featuring stainless steel appliances, stone benches, an abundance of storage and a breakfast island that is canopied by twin pendant lights. Transitioning outside from here, the backyard is set up for all-seasons fun and entertainment, comprising covered and open alfresco decks, a vast expanse of lawn with play equipment and a firepit, plus a striking lagoon-style solar-heated pool that is accompanied by a Bali hut.
Perfect for families of all configurations, the home's bedrooms are designed with convenience in mind. The grand parent's retreat, set in a private wing, boasts direct carport access, twin sliding mirrored wardrobes and a luxurious ensuite with a freestanding bathtub, walk-in shower and a twin-basin vanity. Additionally, there are four more robed bedrooms, one with deck access, another with its own ensuite, and one with ensuite-effect access to the central spa bathroom. You'll also find a flexible multimedia room/office/optional sixth bedroom, complete with built-in wardrobes.
Further features that complement this property include an updated laundry, 4-zoned ducted heating and refrigerated air conditioning, two open fireplaces, two split system air conditioners, roof sprinklers, a large water tank and a natural creek flowing through the grounds.
Offering unsurpassed comfort and tranquillity at the no-through road end of Sheffield Road, this remarkable property is only a stone's throw from bus stops, trails, shops, eateries, playgrounds, sporting clubs, Montrose and Billanook Primary Schools plus all the attractions of the hills.
Property features
Ensuites: 2
Toilets: 3
Land details
Documents
What's around Sheffield Road
Inspection times
 View more
View more View more
View more View more
View more View more
View moreContact the real estate agent

Andrew Power
Max Brown - Lilydale | Montrose
Send an enquiry

Nearby schools in and around Montrose, VIC
Top reviews by locals of Montrose, VIC 3765
Discover what it's like to live in Montrose before you inspect or move.
Discussions in Montrose, VIC
Wondering what the latest hot topics are in Montrose, Victoria?
Similar Houses for sale in Montrose, VIC 3765
Properties for sale in nearby suburbs
- 5
- 3
- 2
- 5299m²