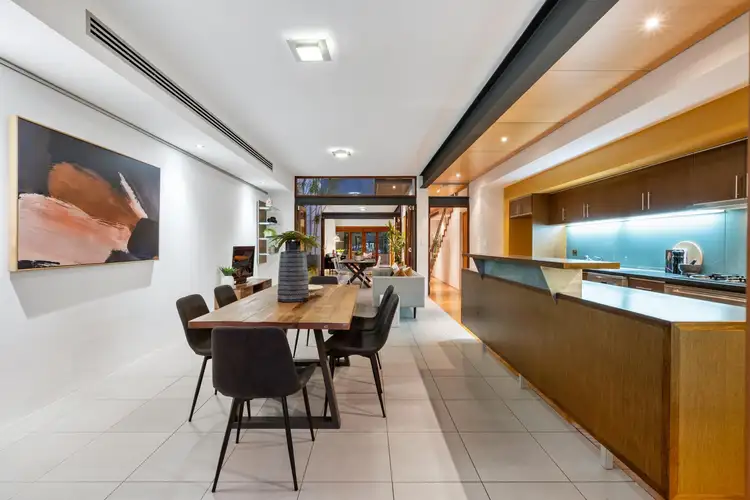Welcome to an architect-designed home where intelligent design meets modern convenience. Secured behind a lockable gate and intercom, this freshly painted residence welcomes you with a paved courtyard and decked entry.
Step into the first of two living spaces, where French doors lead to a charming front courtyard on one side, and bi-fold doors reveal a double-height internal courtyard with a tranquil limestone water feature. This stunning feature floods both levels of the home with abundant natural light, setting the tone for a lifestyle of ease and elegance.
The secondary open-plan living and dining area, complete with a gas bayonet, provides ample space for entertaining, spilling out via timber French doors to the rear courtyard, featuring chequer-board paving and entry to a double lock-up garage. You'll feel right at home in the spacious galley-style kitchen, where you'll enjoy working your magic with stone and stainless steel benches, a long breakfast bar, sleek glass splashbacks, a double pantry, and smart 900mm Smeg cooking appliances.
Ascend the timber staircase to discover a study nook with a built-in desk overlooking the central courtyard below. The main bedroom offers a private sanctuary with a beautifully appointed ensuite, a separate powder room, and generous built-in robes. You'll especially appreciate your private balcony, affording a leafy streetscape aspect. The additional bedrooms are well-sized, with built-in robes and a family bathroom showcasing a bathtub, stone-topped vanity, and separate WC.
Additional luxuries include ducted vacuuming and reverse-cycle air conditioning, an internal alarm system, and intricate timber detailing. Wooden Venetian blinds, picture rails in several rooms, and elegant wooden features on doors, window sills, and skirting add warmth and character to this contemporary home.
Situated in a location that celebrates lifestyle and liveability, this home encourages you to leave the car securely behind and embrace the local offerings. Whether cycling or taking the train into the city, strolling to Highgate Primary School, enjoying the banks of the Swan River, or exploring the myriad of bars, restaurants, and cafes on Beaufort Street, this residence puts you at the heart of action and leisure.
Features you will love:
- Four bedrooms, 2 bathrooms, plus powder room
- Double lock-up garage with store area and rear lane access
- Two internal living areas and 3 courtyards
- Built-in robes in all bedrooms
- Study nook with a built-in desk
- Freshly painted throughout
- Stone surfaces throughout
- Under-stair storage
- Ducted vacuum system
- Ducted reverse cycle air conditioning
- Luxury kitchen with Smeg cooking appliances
- Solid timber flooring in bedrooms, staircase, hallways
- Ceramic tiling in the living areas and central courtyard
- Laundry with overhead cupboards and a double linen/broom closet
- School Catchment - Highgate Primary & Mount Lawley SHS
- Architecturally designed by Peter Christou
- Internal alarm system
- Water Rates: $1725.77
- Council Rates: $2922.22
Please contact Chris Pham from Acton Belle Mount Lawley for more information regarding this superb offering at 48a Clarence St Mount Lawley.








 View more
View more View more
View more View more
View more View more
View more

