Offering a refreshing, contemporary living areas with sleek modernistic lines, this delightful courtyard home features 3 spacious bedrooms, plus study across open plan design, a great downscale, first home or investment option.
Crisp porcelain tiles, fresh neutral tones and LED downlights set the scene of quality decor, flowing from a wide entrance hall and meandering throughout the home. A generous study adjacent entrance provides a great work from home office or the perfect homework room for the kids.
Enjoy open plan living in a combined kitchen, dining & family room, a bright and comfortable area where the kitchen seamlessly integrates. Cook in style with composite stone bench tops, stainless steel appliances, double sink, crisp white cabinetry, stylish pendant lighting, wide breakfast bar and ample cupboard space.
Outdoor entertaining is just a step away to a high gabled pergola over a delightful sandstone paved patio. There is plenty of space to enjoy a barbecue or casual meals while the kids run and play on a generous lawn covered rear yard.
Bedroom 1 overlooks a vibrant central courtyard, giving the master suite a bright and private outlook. Built-in robes and a generous sized ensuite compliment the design. Bedrooms 2 & 3 provide built-in robes with mirror panel doors.
Both ensuite and main bathroom boast with shower, floor to ceiling tiles, contemporary fittings and modern tapware. A bright laundry with ample cupboard space also offers exterior access.
A single garage with auto panel lift door will provide secure accommodation for the family car, plus there is extra parking available in a paved driveway. Ducted reverse cycle air-conditioning ensures your year-round comfort.
Briefly:
* Refreshing, contemporary courtyard home on spacious allotment
* Allotment size of 342m², constructed in 2015
* 2.7m ceilings and 2.4m high doors throughout
* 600 x 600mm porcellian tiles to the living areas and carpet to the bedrooms
* Bedroom 1 with ensuite, built-in robes and views over the central courtyard
* Bedrooms 2 & 3 with built-in robes (mirror doors)
* Both ensuite and main bathroom with floor to ceiling tiles
* Generous open plan family/dining room
* Kitchen with composite stone bench tops, stainless steel appliances, double sink, crisp white cabinetry, stylish pendant lighting, wide breakfast bar and ample cupboard space.
* Study / home office adjacent the entrance
* Paved patio and gabled pergola overlooking a large lawn covered rear yard
* Single garage with auto panel lift door and door to central courtyard
* Reverse cycle ducted air-conditioning throughout the home
* Alarm system installed
Perfectly located with a vibrant reserve just around the corner. St Albans reserve is a short stroll away with the Enfield Harriers Athletics Club with its oval, community club, tennis courts and playground and Enfield Bowling Club is nearby, along with the Enfield Memorial Gardens.
Quality shopping is available at Enfield Plaza, Northpark Shopping Centre, Regency Plaza and Sefton Plaza, The Churchill Centre & Gepps Cross Lifestyle Shopping Precinct and weekly markets. Public transport is a short walk away.
Nearby unzoned local primary schools include Northfield Primary, Blair Athol North School B-7, Enfield Primary School, Pooraka Primary School & Hampstead Primary School. The zoned High School for this address is Roma Mitchell Secondary College.
Zoning information is obtained from www.education.sa.gov.au Purchasers are responsible for ensuring by independent verification its accuracy, currency or completeness.
Ray White Norwood are taking preventive measures for the health and safety of its clients and buyers entering any one of our properties. Please note that social distancing will be required at this open inspection.
Property Details:
Council | Port Adelaide Enfield
Zone | GN - General Neighbourhood//
Land | 373sqm(Approx.)
House | 167sqm(Approx.)
Built | 2015
Council Rates | $TBC pa
Water | $TBC pq
ESL | $TBC pa
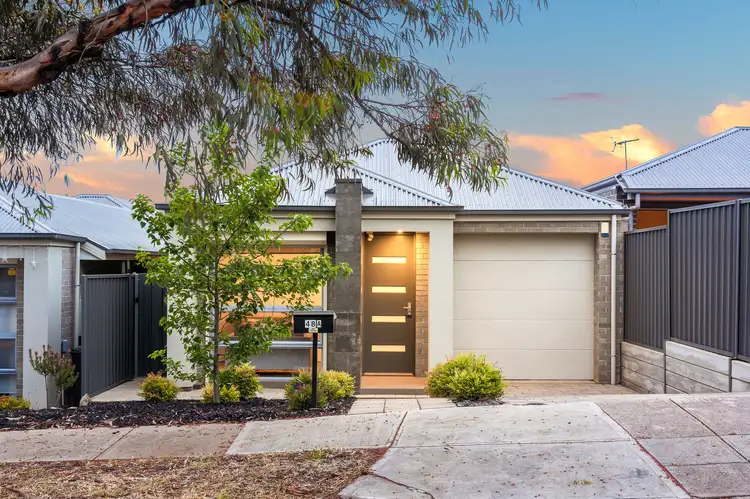

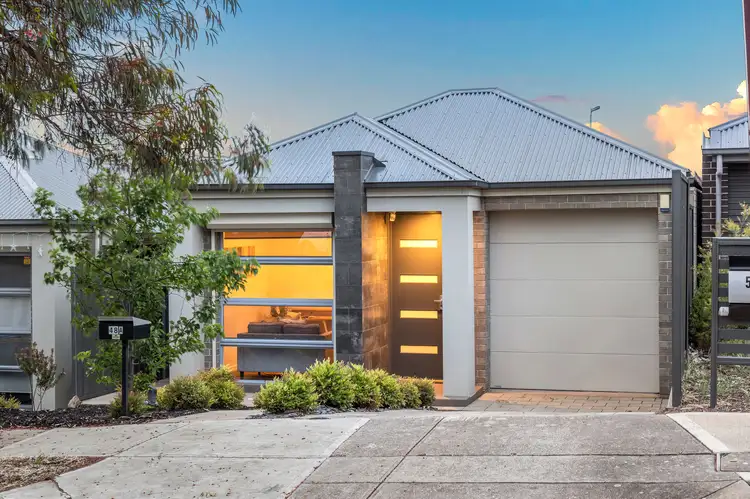
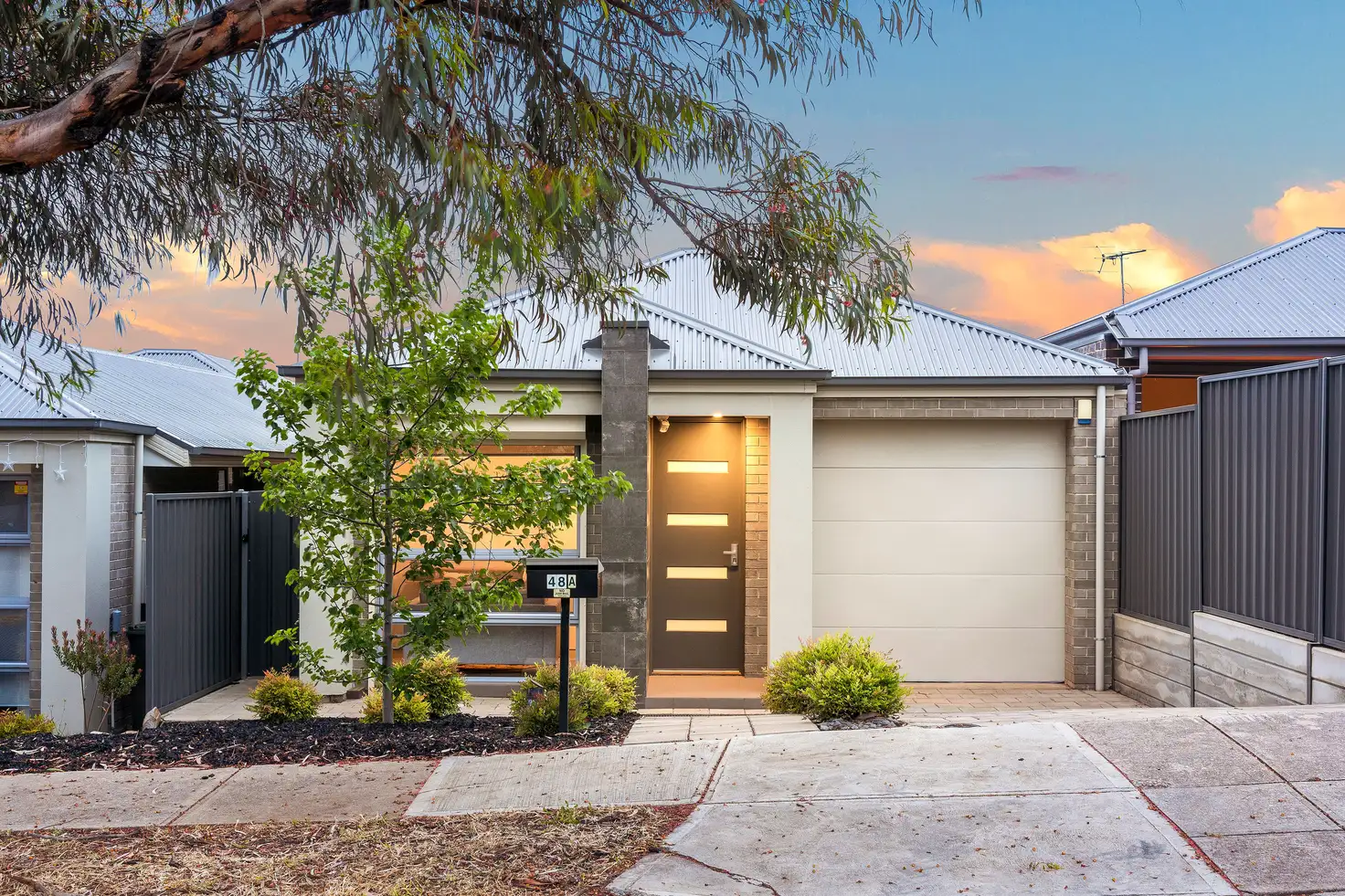



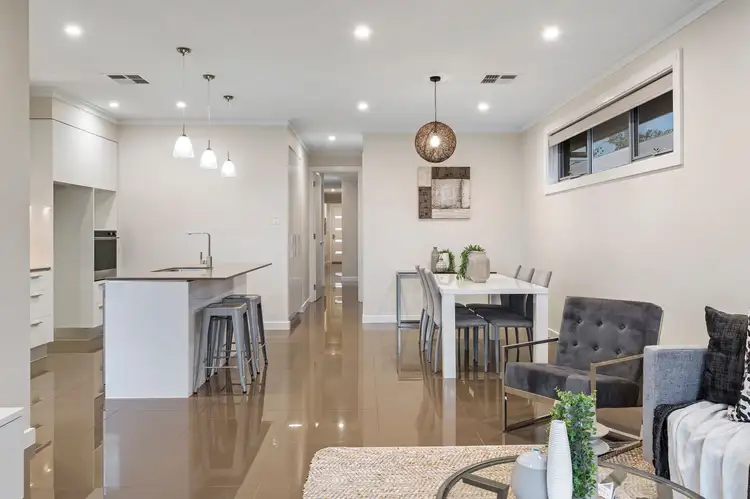
 View more
View more View more
View more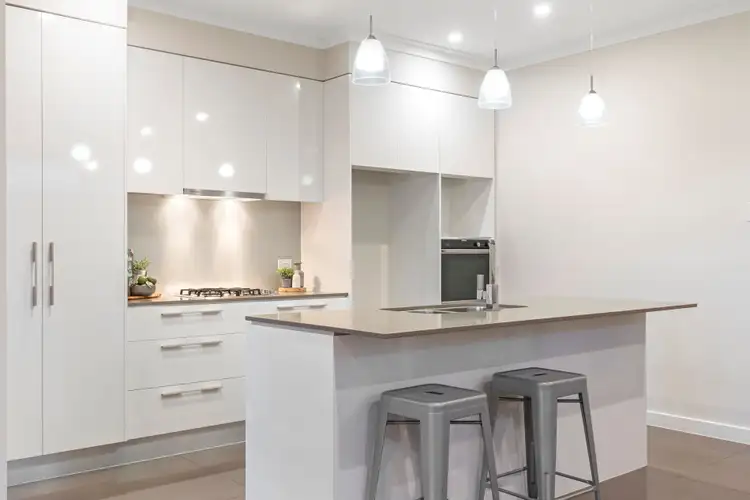 View more
View more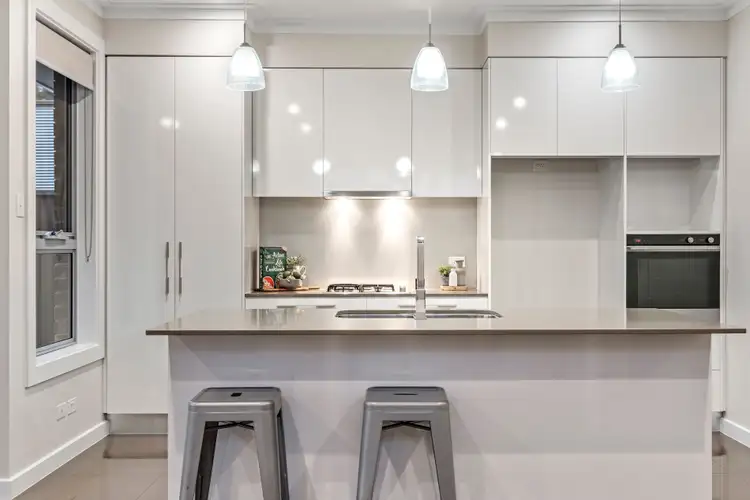 View more
View more
