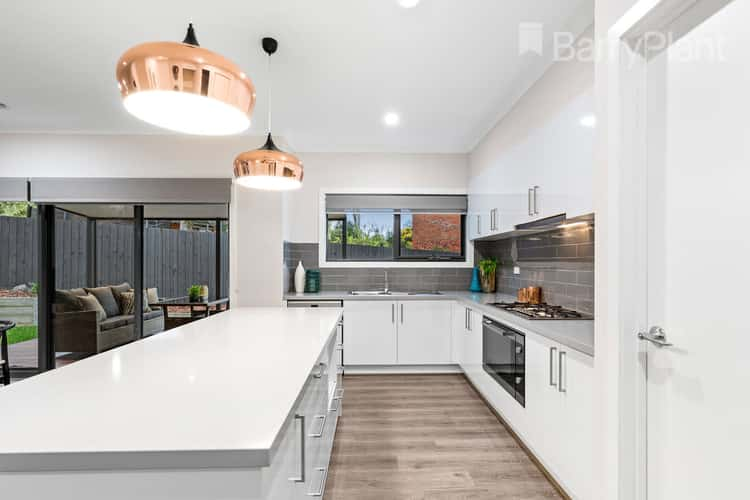$830,000
3 Bed • 2 Bath • 2 Car • 342m²
New



Sold





Sold
48A Faraday Road, Croydon South VIC 3136
$830,000
What's around Faraday Road
Townhouse description
“Brand new home affords unrivalled sophistication.”
Sale by SET DATE: Saturday 4th August at 5pm
Sophisticated, spacious and distinct, this brand new premium townhouse has been designed for luxurious living. Boasting a north-facing orientation and constructed to an unsurpassed level of excellence, this stylish residence is a stunning departure from ordinary.
The home achieves elegant, original design and showcases tasteful, light-filled interiors, warmed by a soothing palette and high ceilings that expand the space to create a breezy sense of comfort. The open-plan lounge and dining have been designed for maximum comfort, providing the perfect space to relax and unwind, featuring double-stacker doors to seamlessly merge the dining with the enviable alfresco for all seasons entertaining.
Promising an effortless cooking experience, the gourmet kitchen showcases superb stainless steel appliances: 900mm electric oven and gas stove, as well as a dishwasher. Generous storage includes an island bench comprising ample drawers and walk-in pantry while sleek stone benchtops, pendant lighting and tiled backsplash strike an intuitive balance between luxury and practicality.
An impressive collaboration of materials and textures have been achieved in the on-trend bathroom. Key to the design is the selection of tone that creates the perfect atmosphere for relaxation and rejuvenation. Featuring a deep-soak bath, frameless rain shower with wall niche and stylish twin vanity topped with Caesarstone, the employment of large format tiles results in an eye-catching finish.
Reflecting the same stunning quality, the full ensuite brings together a walk-in rain shower and Caesarstone twin vanity, with the master adding further luxury with a walk-in robe and split system air-conditioning. The additional two bedrooms are spacious and offer a peaceful retreat from a busy schedule, fitted with plush carpet and sizable double built-in robes.
Set back from the road for complete privacy and with only two dwellings on the block, designed to ensure optimum comfort, quality inclusions list as: highly functional laundry with bench and cupboard space, study, gas ducted heating, split system air-conditioning, floating floor, double-glazed windows, landscaping, premium blinds, LED lights, combined water tanks totalling 2000 litres (plumbed to toilets), shed and remote double garage with internal and rear roller door access. A six-star energy rating results in energy saving benefits for generations to come.
This address is positioned just a brief walk from Pinjarra Kindergarten, Tinternvale Primary School, bus stop, Woodland Park with barbeque area and playground, as well as having easy access to Merrindale Shopping Centre, Tintern Grammar, Ringwood East Railway Station, post office, BMX tracks and EastLink freeway.
Designed to afford an unparalleled lifestyle, this inspiring home will intrigue; professionals, downsizers, retirees and investors who are in search of premium, low-maintenance living.
Property features
Dishwasher
Shed
Study
Toilets: 2
Other features
Study, Dishwasher, Alfresco Entertaining, Gas Ducted Heating, Split System Air-Conditioning, ShedLand details
Documents
What's around Faraday Road
 View more
View more View more
View more View more
View more View more
View moreContact the real estate agent

James Brougham
Barry Plant - Croydon
Send an enquiry

Nearby schools in and around Croydon South, VIC
Top reviews by locals of Croydon South, VIC 3136
Discover what it's like to live in Croydon South before you inspect or move.
Discussions in Croydon South, VIC
Wondering what the latest hot topics are in Croydon South, Victoria?
Similar Townhouses for sale in Croydon South, VIC 3136
Properties for sale in nearby suburbs
- 3
- 2
- 2
- 342m²