**HOME OPEN CANCELLED ** UNDER OFFER Tranquilly positioned to the rear and behind the security of double electric gates for peace of mind, this gorgeous 3 bedroom 2 bathroom home is full of original charm and has been impressively renovated with only modern style and quality in mind.
Soaring high ceilings, decorative ceiling roses and cornices, tall feature skirting boards, classic light switches, leadlight windows and solid Jarrah flooring – it's all here and it all warmly welcomes you inside this hidden gem of a residence. Also gated from the carport is a huge pitched alfresco-entertaining area that precedes the front door and wraps around to a lovely paved north-facing courtyard and lush backyard lawn strip – the latter splendidly overlooked by a delightful verandah off the master bedroom.
Built-in cabinetry, split-system air-conditioning and a gas bayonet are features of the comfortable lounge room that can be found off the entry, directly opposite a revamped kitchen and dining area where stylish light fittings, exquisite brickwork, a large walk-in pantry, tiled splashbacks, sparkling stone tops and an island bench-come-breakfast/meals bar meet sleek white cabinetry, double sinks, high-end tap fittings, a Belling five-burner gas cooktop/oven, a stainless-steel dishwasher and access through to a home office – or studio – with its own handy separate external entrance. Those running a business from home will appreciate this impeccably-tiled room that is brilliant in its versatility and also boasts a door leading into the laundry, an adjacent storage area and its own split-system air-conditioner.
The second bedroom has a ceiling fan and a tiled study or play nook for the kids, whilst the third bedroom plays host to a fan and built-in wardrobes – all only a matter of inches away from the main family bathroom and high ceilings, skylight, toilet and bathtub with showerhead. The master suite is the obvious pick of the sleeping quarters, boasting a fan, double verandah doors, a custom-fitted walk-in robe area with tiled flooring and an intimate ensuite, comprising of a shower, toilet, vanity and storage options.
Nestled between both Bassendean and Ashfield Train Stations, only walking distance away from the sprawling Ashfield Reserve at the bottom of the street and Cyril Jackson Recreation Centre around the corner and very close to Bassendean Primary School, the Cyril Jackson Senior Campus, Ashfield Primary School, bus stops, bars, eateries, Bassendean Shopping Centre, the heart of Guildford, the picturesque Swan River and even our famous Swan Valley, this little beauty has “living convenience” written all over it, despite its spectacular seclusion to the rest of the world. If peace and quiet are what you desire, then this is the property for you!
Other features include, but are not limited to;
- Built 2000
- Two-car carport
- Café/shade blinds to the back verandah
- Two hallway linen presses for storage
- Secure doors and windows (security screens etc)
- Solar hot-water system
- Reticulation
- Plum tree
- Corner garden shed
- No common driveway to speak of – ample parking space for everyone to utilise
- Water Rates: $1213.69 P/A (approx)
- Council Rates: $1909.88 P/A (approx)
For more information, please contact Kelly Jones on 0413 147 393.
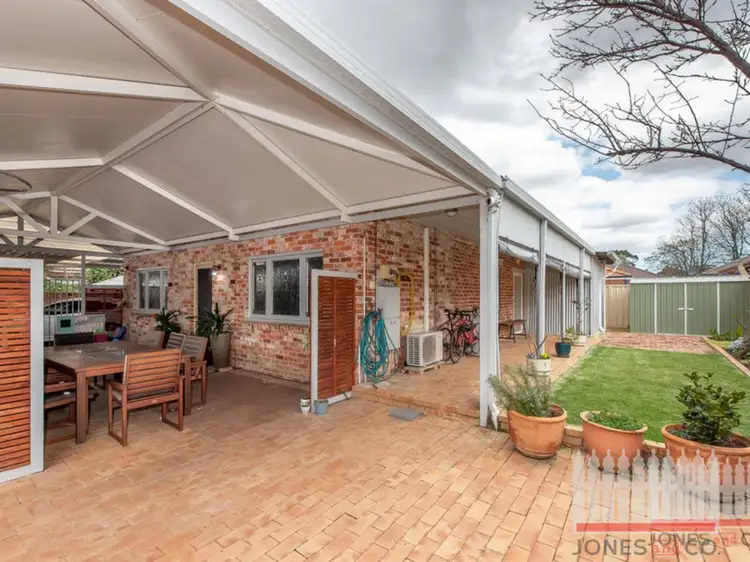
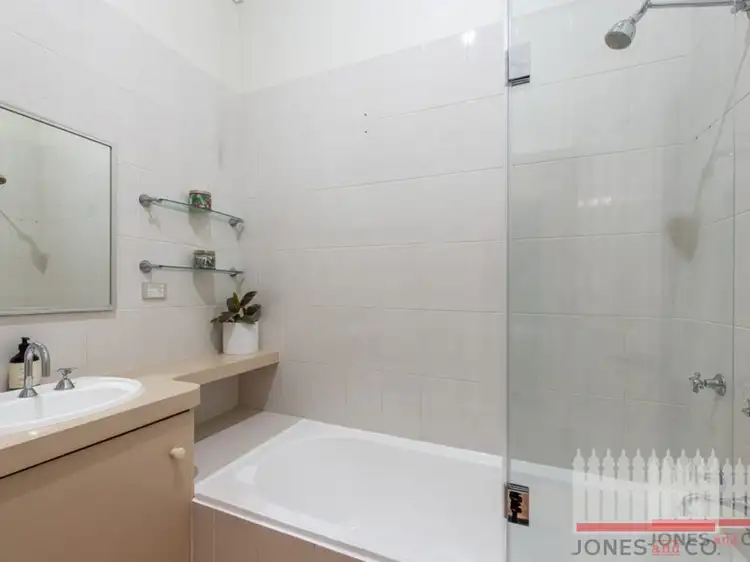
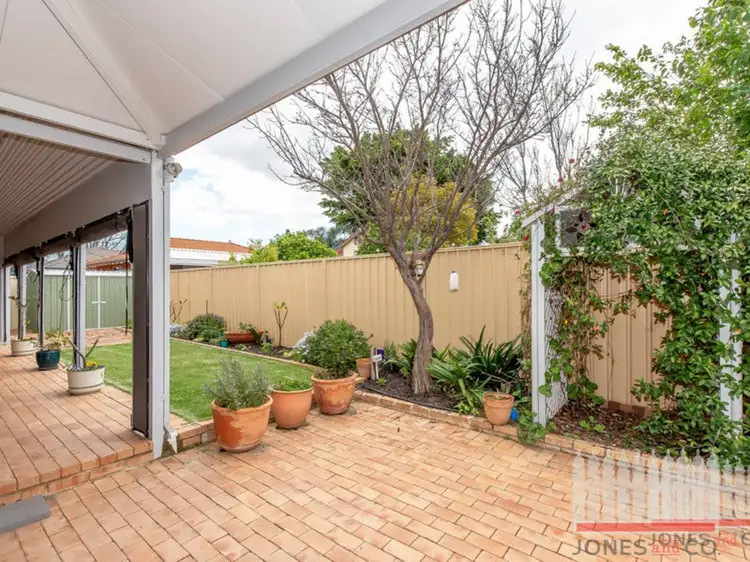
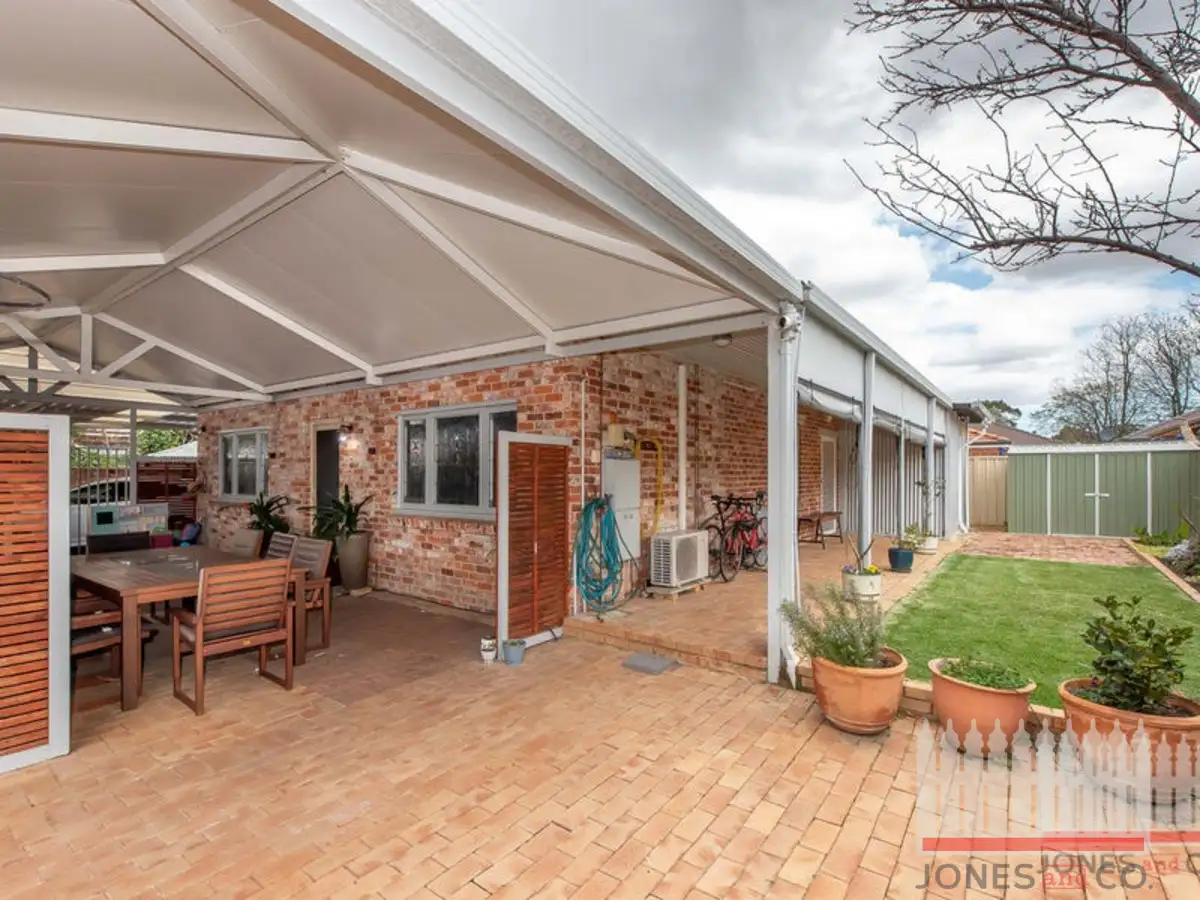


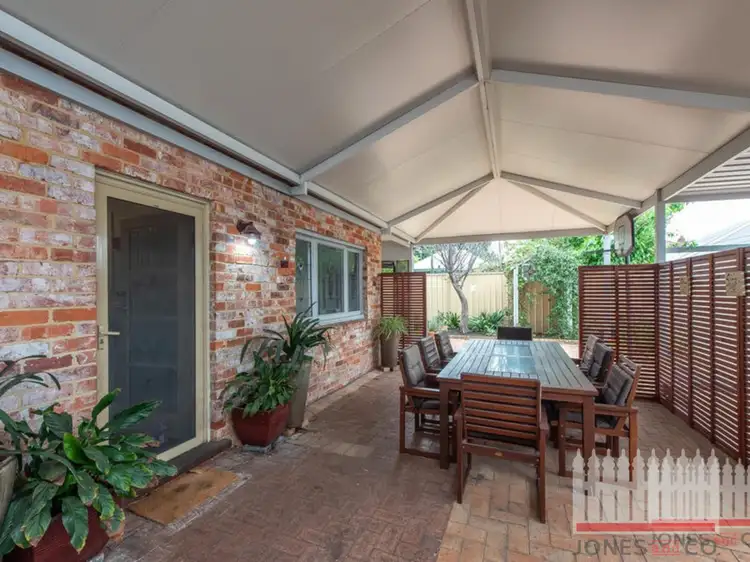
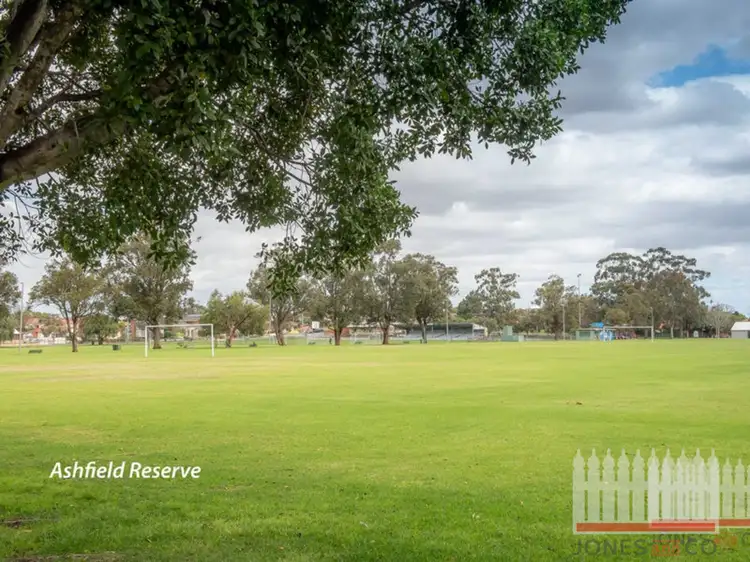
 View more
View more View more
View more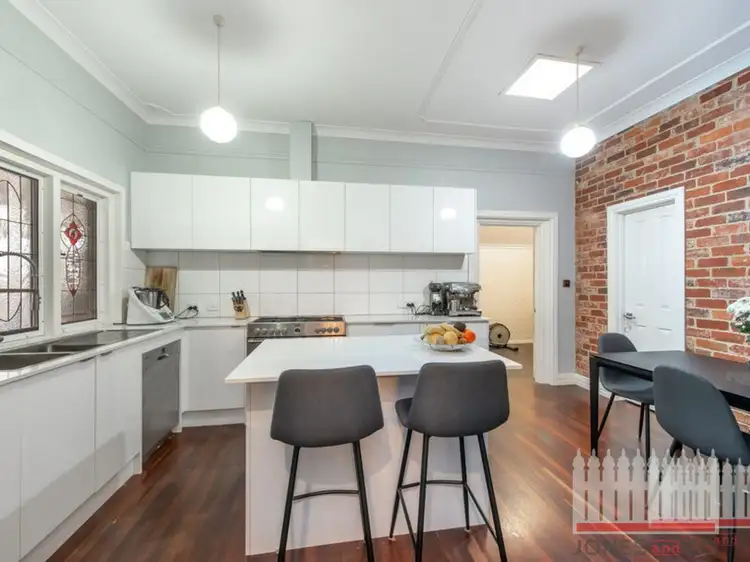 View more
View more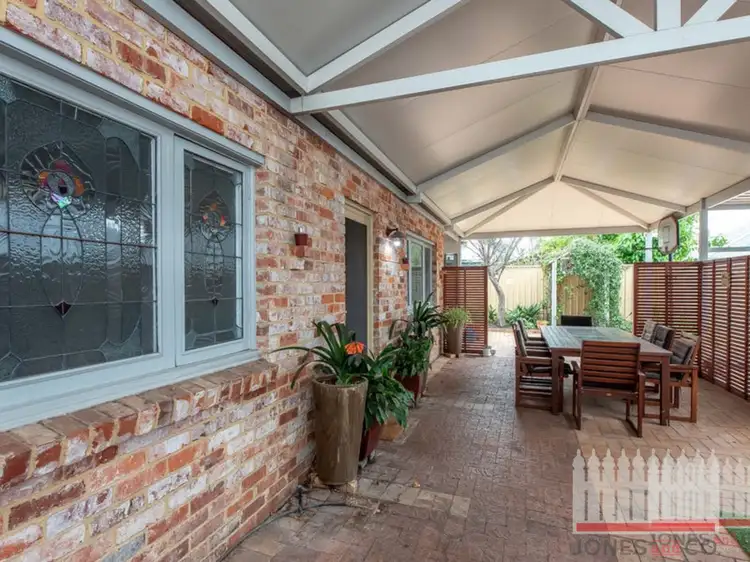 View more
View more
