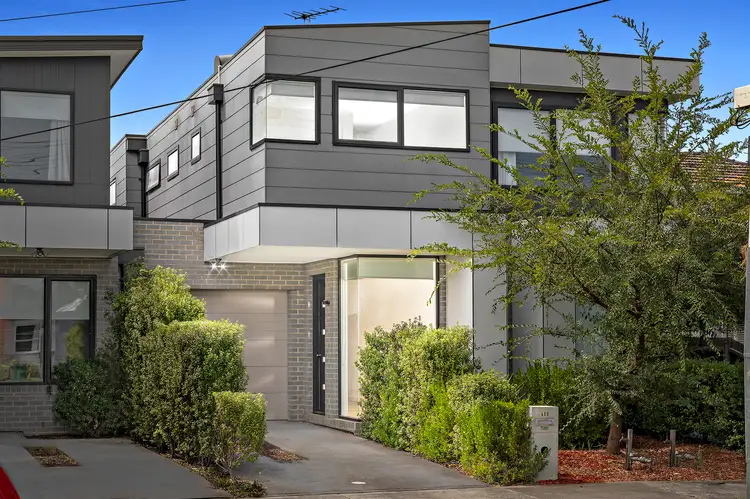$900,000
3 Bed • 2 Bath • 2 Car



+11
Sold





+9
Sold
48B Napoleon Street, West Footscray VIC 3012
Copy address
$900,000
What's around Napoleon Street
Townhouse description
“Spacious, Sophisticated And Superbly Situated For Easy Family Living!”
Documents
Statement of Information: View
Interactive media & resources
What's around Napoleon Street
 View more
View more View more
View more View more
View more View more
View moreContact the real estate agent

Andy Simpson
Jas Stephens Real Estate
0Not yet rated
Send an enquiry
This property has been sold
But you can still contact the agent48B Napoleon Street, West Footscray VIC 3012
Nearby schools in and around West Footscray, VIC
Top reviews by locals of West Footscray, VIC 3012
Discover what it's like to live in West Footscray before you inspect or move.
Discussions in West Footscray, VIC
Wondering what the latest hot topics are in West Footscray, Victoria?
Similar Townhouses for sale in West Footscray, VIC 3012
Properties for sale in nearby suburbs
Report Listing
