Not to be missed! Views, Location, contemporary, spacious, and low maintenance. This stunning property has it all. A clever and original layout that is open, airy, and maximises the water and garden views. Living and bedrooms are expansive, storage spaces are large, kitchen and bathroom finishes are to a high standard. The ensuite layout is striking. The owner is to be commended for the thought put into this home. You will be lured to the enchanting outdoors, lush with a mix of established greenery, decking, water features and large overhead pergola. The picturesque outdoors can be appreciated from indoors with full height windows and sliding doors. The block has been maximised effortlessly, the outdoors is immaculate and low maintenance.
The Estuary, Australind shopping centre, Benesse Café, and much more are right at your doorstep.
This home is simply stunning inside and out.
Features you will Love:
Four large bedrooms, two bathrooms
Lounge + theatre + study
Kitchen with butler's pantry + dishwasher
Open living area with stunning views and access to the front entertaining area
Front balcony is elevated with views, a perfect entertaining area to unwind with the sunset as your backdrop
Contemporary kitchen cleverly divides the living and dining with water and garden views
Waterfall stone bench tops, with large bench area, cupboards, breakfast sitting area, 900mm oven & gas cooktop, walk in butler's pantry, dishwasher, double sink, cupboards, shelving
Theatre room comes off the living with double doors
Master bedroom is stunning, open, huge walk-in-robe, direct access to private decked area amongst lush greenery
Ensuite is a central feature and cleverly designed with large shower and w/c behind the contemporary vanity
Minor bedrooms are spacious with built in robes
Main bathroom is spacious with beautiful cabinetry, plenty of storage, large oval bath, feature tiling
Study could be a guest or activity room
Laundry with plenty of bench-space + large walk-in linen cupboard
Second linen cupboard
Contemporary lighting and fittings throughout
Entertaining area off the living with flows to a large undercover area with gardens, decking
Interior paint, window treatments, carpets in excellent condition
Daiken ducted reverse cycle air conditioning throughout
16 solar panels*
Two garden sheds
Modern colourbond fencing
Double remote garage with shopper door access
Extra parking area at the front ideal for a boat or caravan
No strata fees
Built: 2015
Internal living space: 235.76sqm
Land size: 610m2
Land rates: $2,265 pa *
Water rates: $1,680 pa *
Zoned: R15/30/50
Buyers Note: All measurements/dollar amounts are approximate only and generally marked with an * (Asterix) for reference. Boundaries marked on images are a guideline and are for visual purposes only. Buyers should complete their own due diligence, including a visual inspection before entering into an offer and should not rely on the photos or text in this advertising in making a purchasing decision
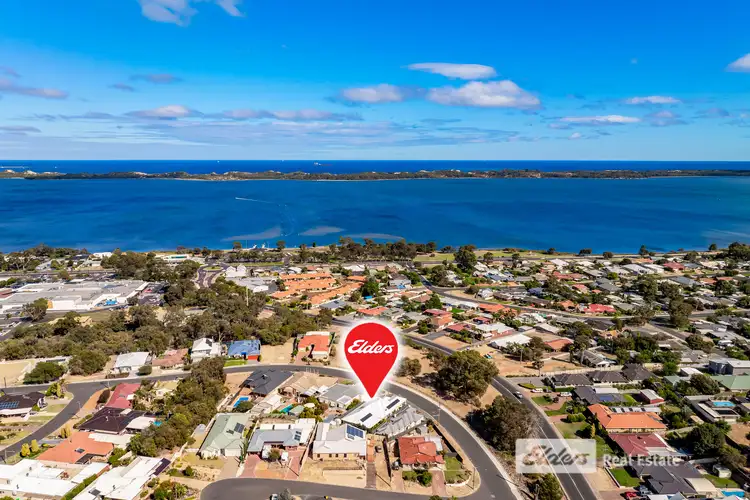
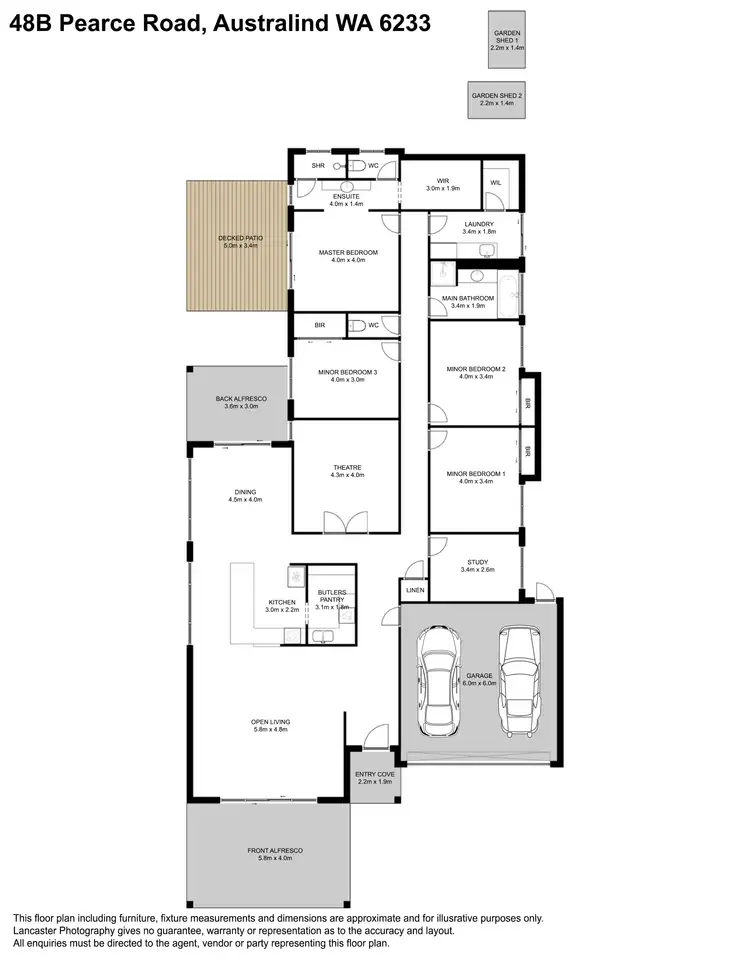
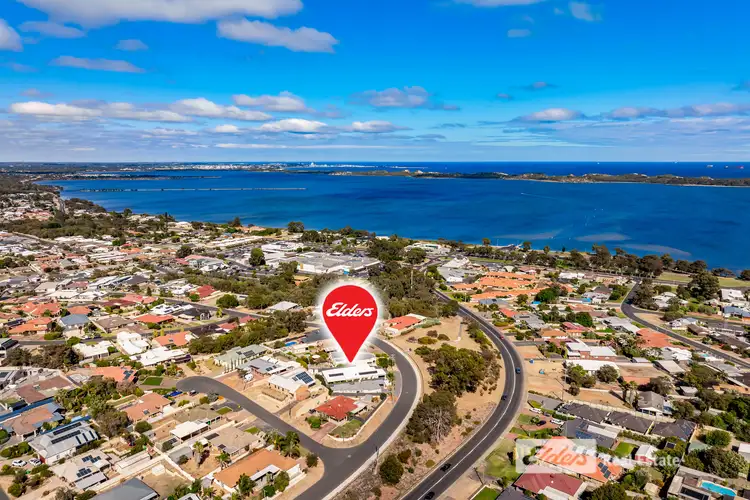
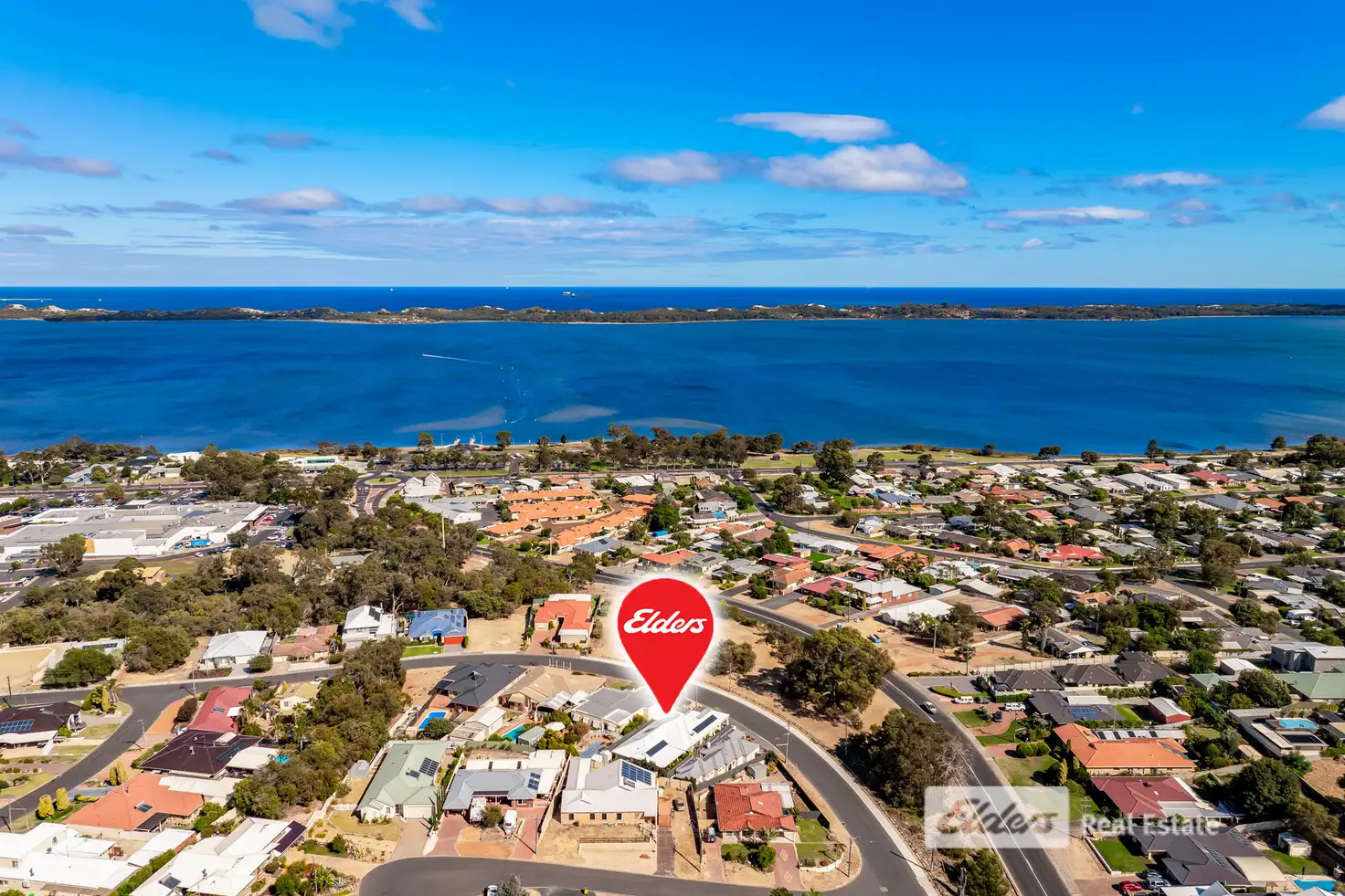


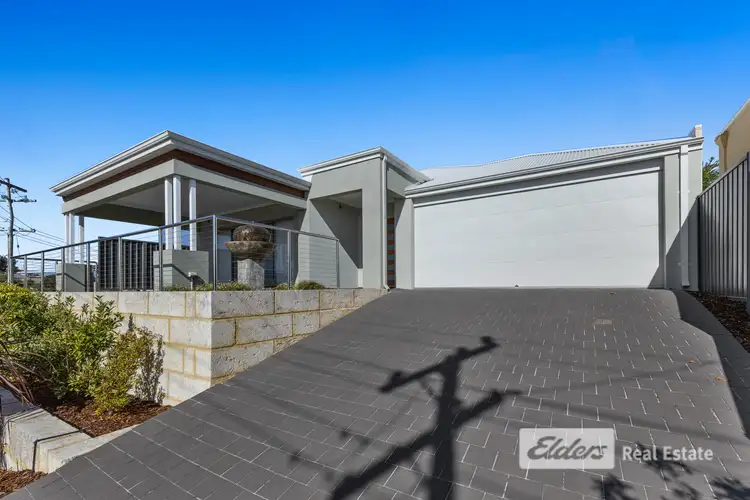

 View more
View more View more
View more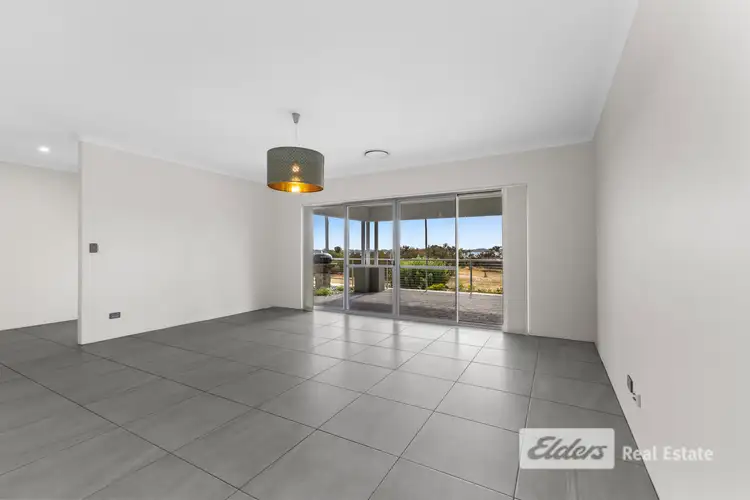 View more
View more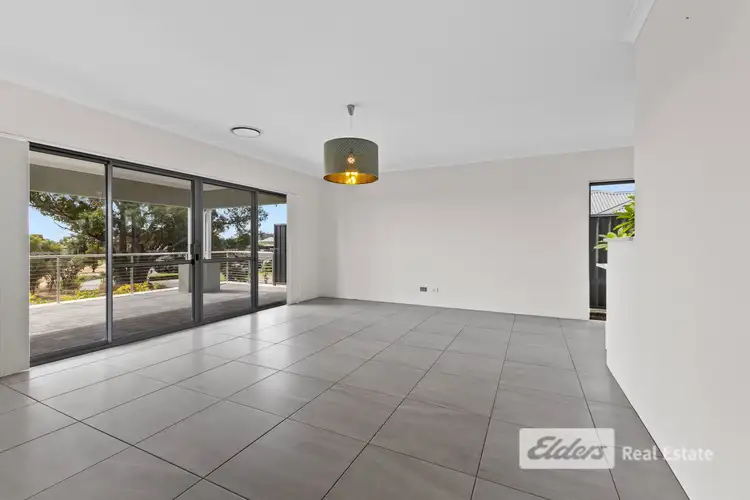 View more
View more
