Price Undisclosed
4 Bed • 2 Bath • 2 Car
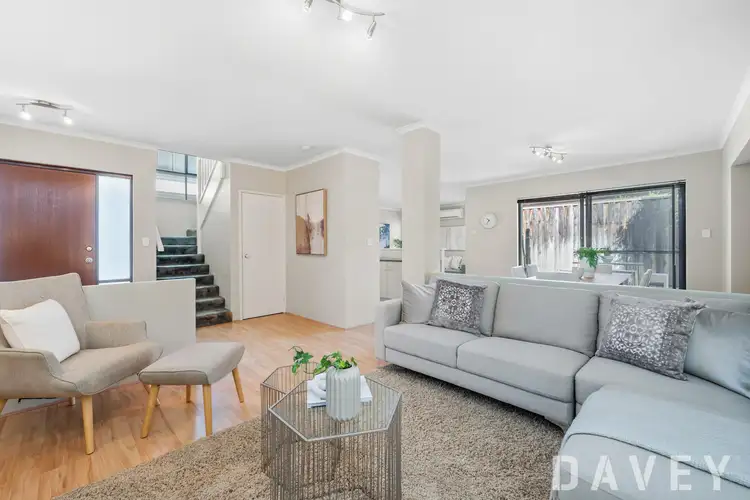
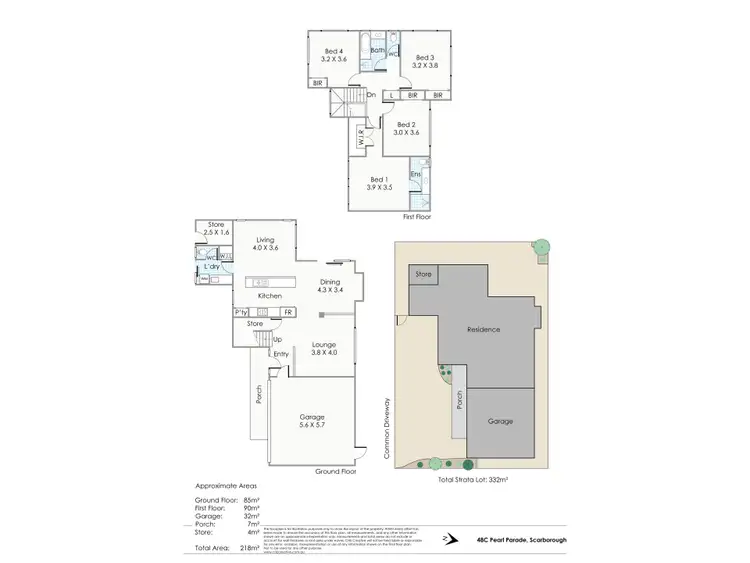
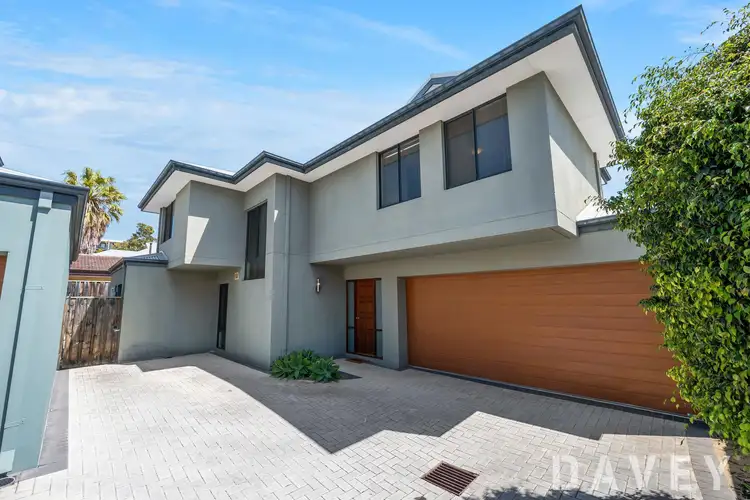
+24
Sold



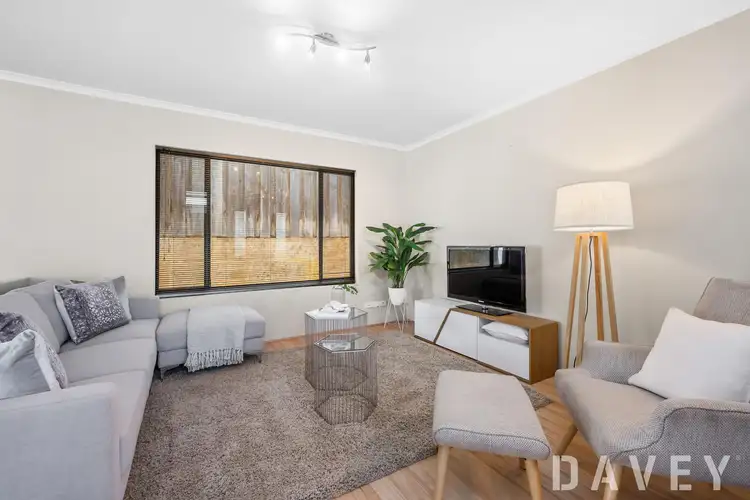
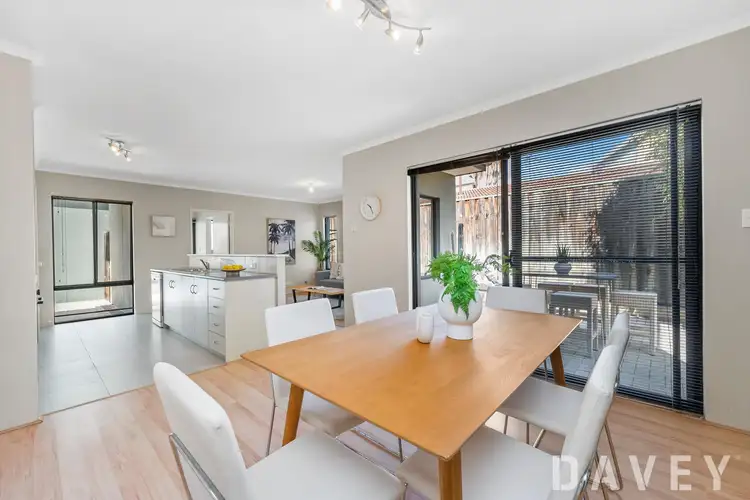
+22
Sold
48C Pearl Parade, Scarborough WA 6019
Copy address
Price Undisclosed
- 4Bed
- 2Bath
- 2 Car
House Sold on Tue 18 Apr, 2023
What's around Pearl Parade
House description
“LOCK-UP-AND-LEAVE COASTAL COMFORT!”
Other features
Water ClosetsProperty video
Can't inspect the property in person? See what's inside in the video tour.
Interactive media & resources
What's around Pearl Parade
 View more
View more View more
View more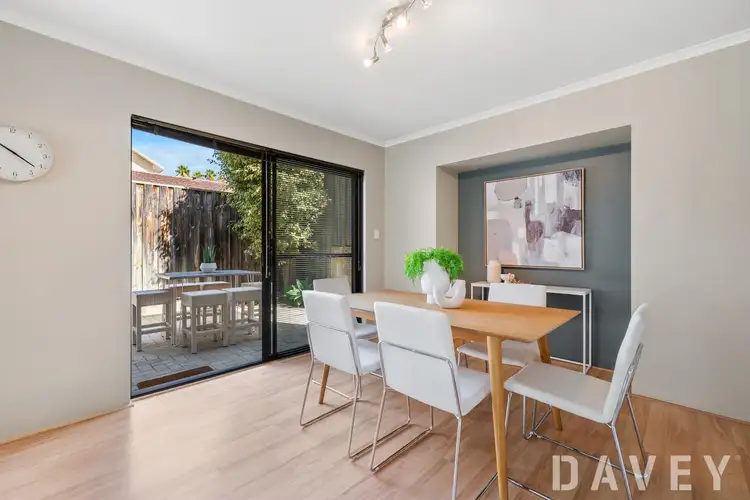 View more
View more View more
View moreContact the real estate agent

Dirk Jooste
Davey Real Estate - Padbury
0Not yet rated
Send an enquiry
This property has been sold
But you can still contact the agent48C Pearl Parade, Scarborough WA 6019
Agency profile
Nearby schools in and around Scarborough, WA
Top reviews by locals of Scarborough, WA 6019
Discover what it's like to live in Scarborough before you inspect or move.
Discussions in Scarborough, WA
Wondering what the latest hot topics are in Scarborough, Western Australia?
Similar Houses for sale in Scarborough, WA 6019
Properties for sale in nearby suburbs
Report Listing

