Perfectly positioned in a sought-after Suttontown location, 49–51 Collins Drive presents a stunning example of modern family living. Thoughtfully designed and beautifully presented, this four-bedroom, two-bathroom home sits proudly on a large block, offering the ideal balance of contemporary style, comfort, and space for the entire family to enjoy.
From the moment you step inside, this home impresses with its open-plan living area — a warm and inviting space that brings the whole family together. The living zone is thoughtfully appointed with ceiling fans, reverse-cycle air conditioning, and a cosy wood fire, ensuring year-round comfort no matter the season. Expansive windows allow natural light to fill the room, creating a bright and airy atmosphere perfect for both relaxing and entertaining.
At the heart of the home is a modern kitchen that blends function with flair. The floating island bench with statement lighting creates a striking focal point while offering the perfect space for casual meals or conversation. A walk-in pantry provides excellent storage and convenience, with direct access through to the laundry, making daily living effortlessly practical.
A standout feature of the home is the separate bedroom wing positioned at the front of the property. This thoughtful layout groups the three additional bedrooms and the main bathroom together, ensuring convenience and privacy for families. One of these bedrooms includes a spacious walk-in robe, while the remaining bedrooms are fitted with built-in robes, maintaining the home's modern style and functionality.
The formal lounge, also located at the front of the home, provides a second living space ideal for quiet relaxation, family movie nights, or a private retreat from the main open-plan area.
The main bathroom is beautifully appointed, featuring a walk-in shower, bathtub, and timber vanity, with the added convenience of a separate toilet with an additional vanity, perfect for busy households.
The master bedroom is a true retreat, complete with a private ensuite and walk-in wardrobe, offering luxury and privacy away from the main living areas.
Outside, the property continues to impress. The large backyard offers ample space for children and pets to play, with endless potential for future landscaping or even a garden addition. The alfresco area, complete with outdoor blinds, is perfect for year-round entertaining.
Adding further convenience, a double garage with internal access provides secure parking and additional storage.
In addition, the rear yard includes a 6m x 9m shed with concrete flooring, power, and lighting, offering excellent versatility for a workshop, storage, or hobby space.
Whether you're upsizing or simply looking for a change, 49–51 Collins Drive delivers the perfect mix of lifestyle and location.
Additional Information:
Land Size: 2263m2 approx
Building Size: 188m2 approx
Council Rates: Approx $2519 per annum
SA Water Rates & Sewerage: Approx $255 per quarter
Emergency Services Levy: Approx $131 per annum
Age of Building: Approx 2020
Rental Appraisal: $590 - $610 per week

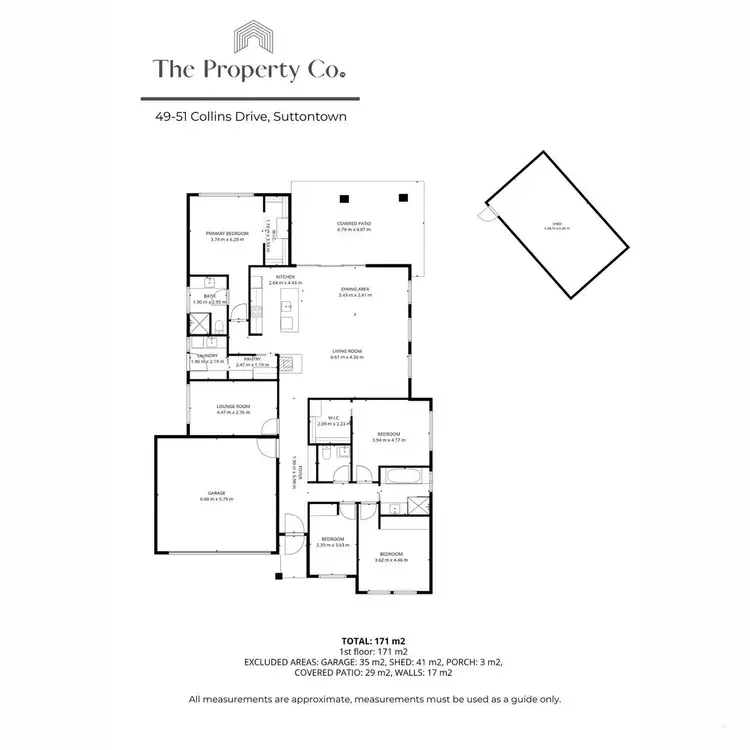
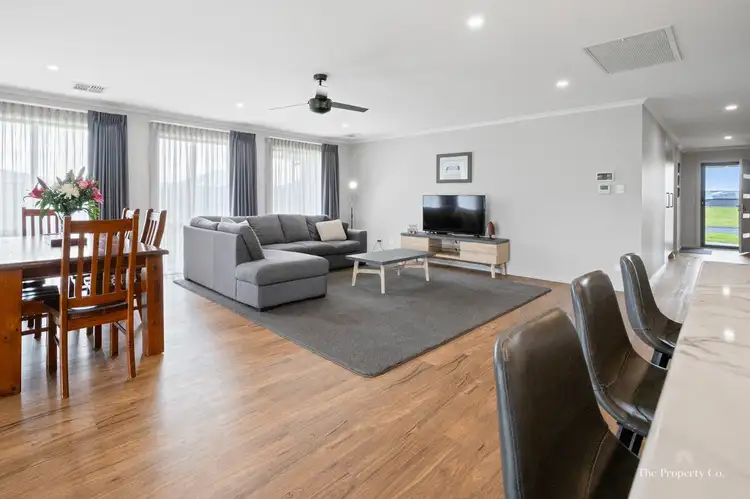
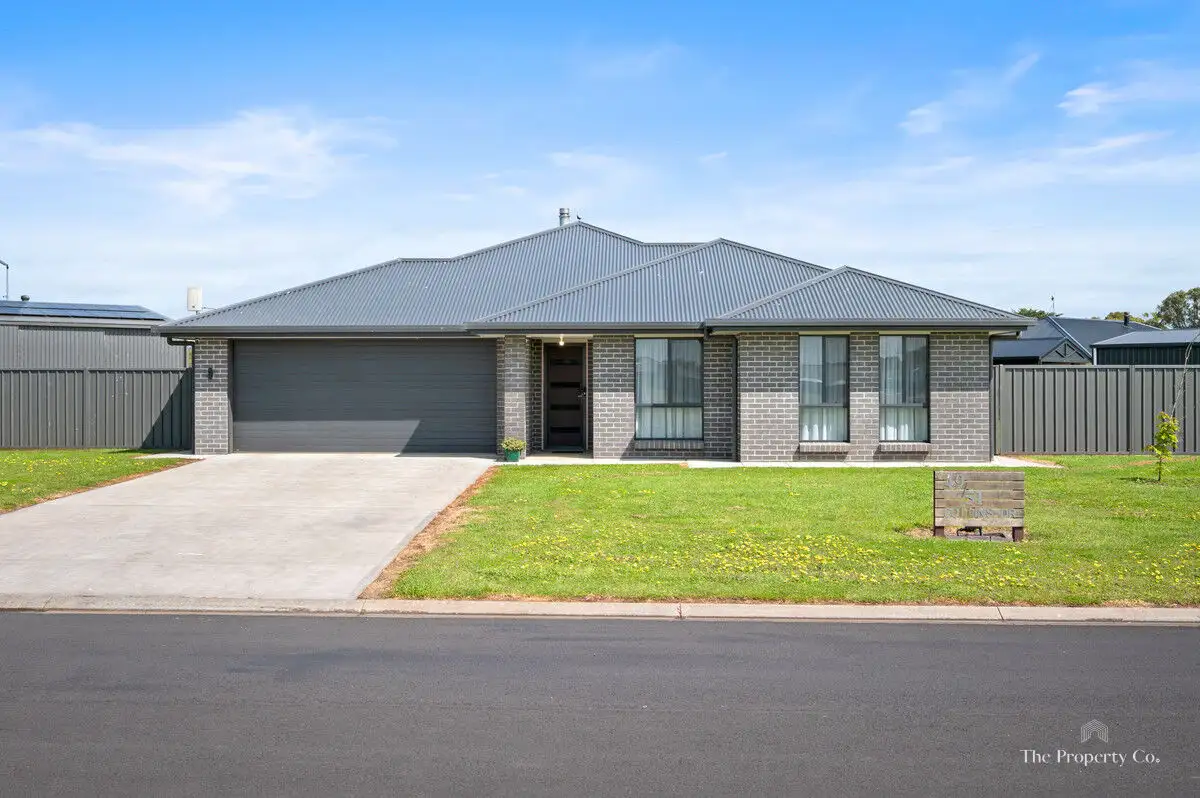


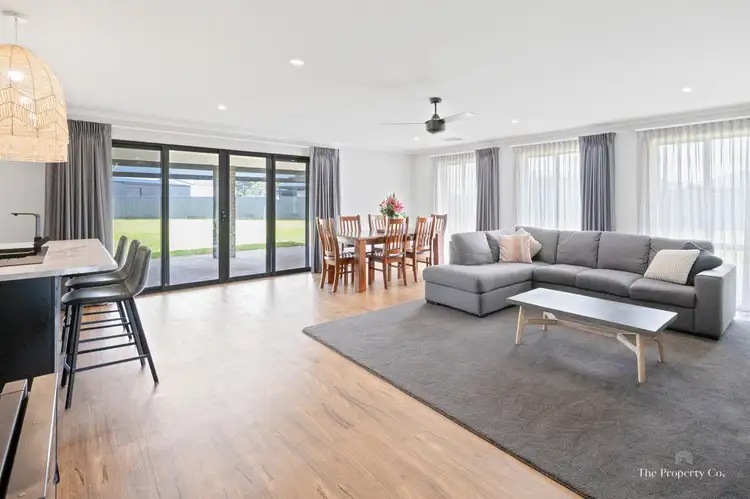
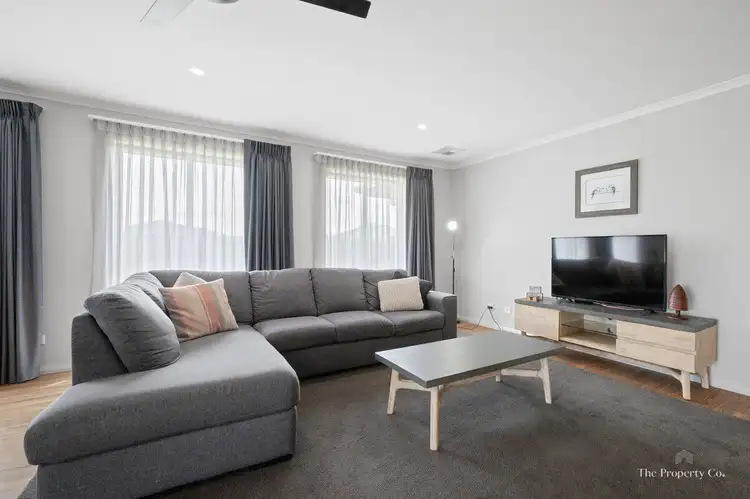
 View more
View more View more
View more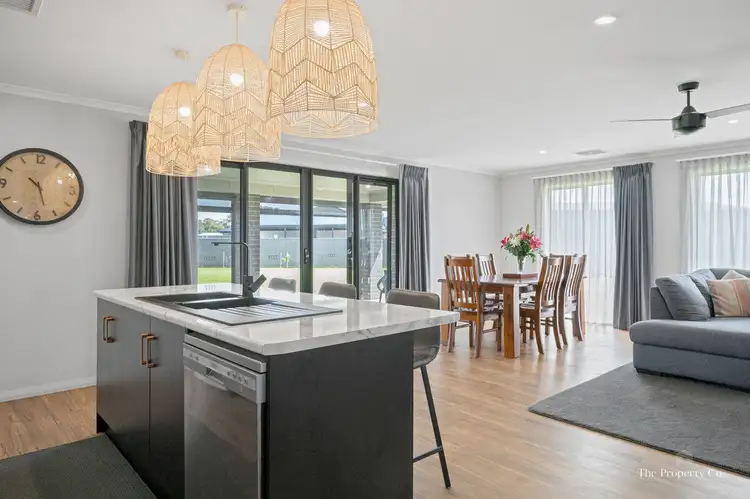 View more
View more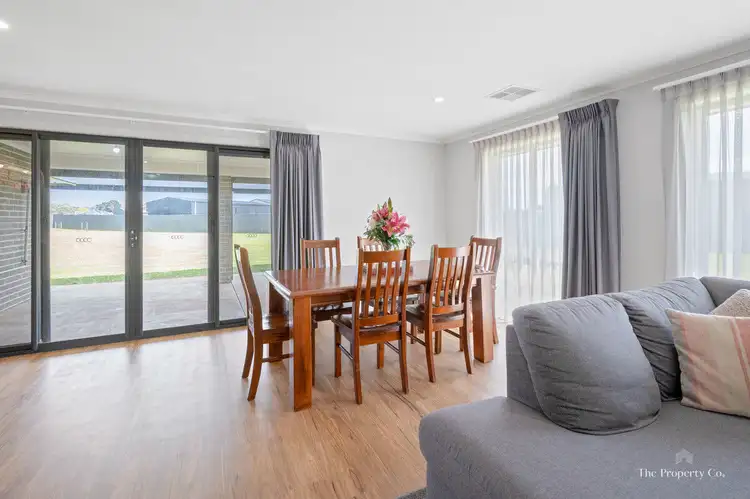 View more
View more
