Price Undisclosed
4 Bed • 3 Bath • 4 Car • 2517m²
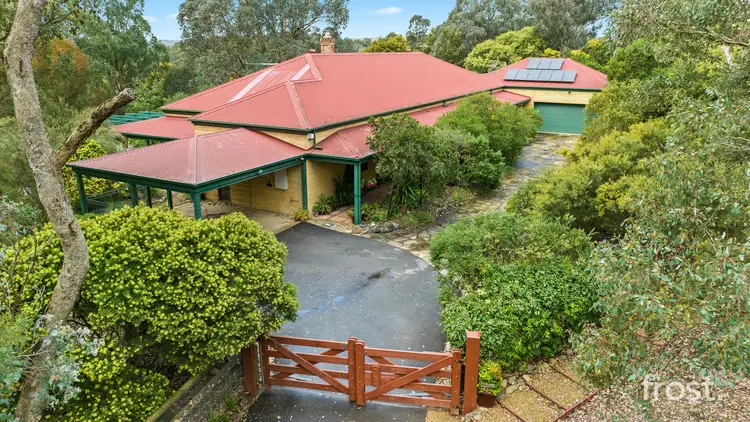
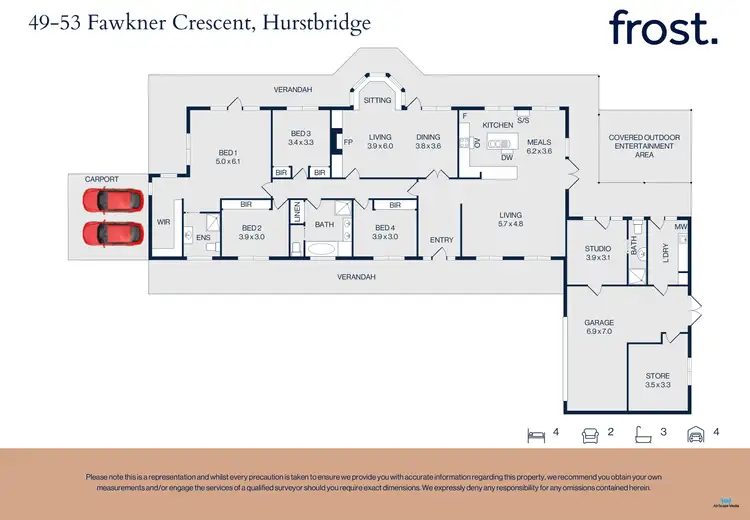
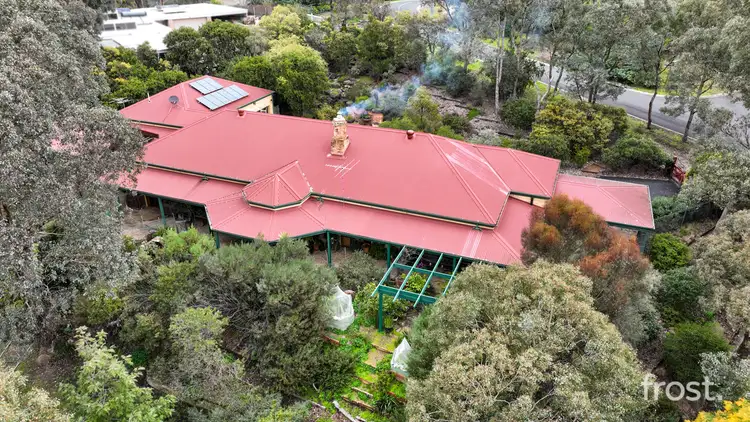
+33
Sold
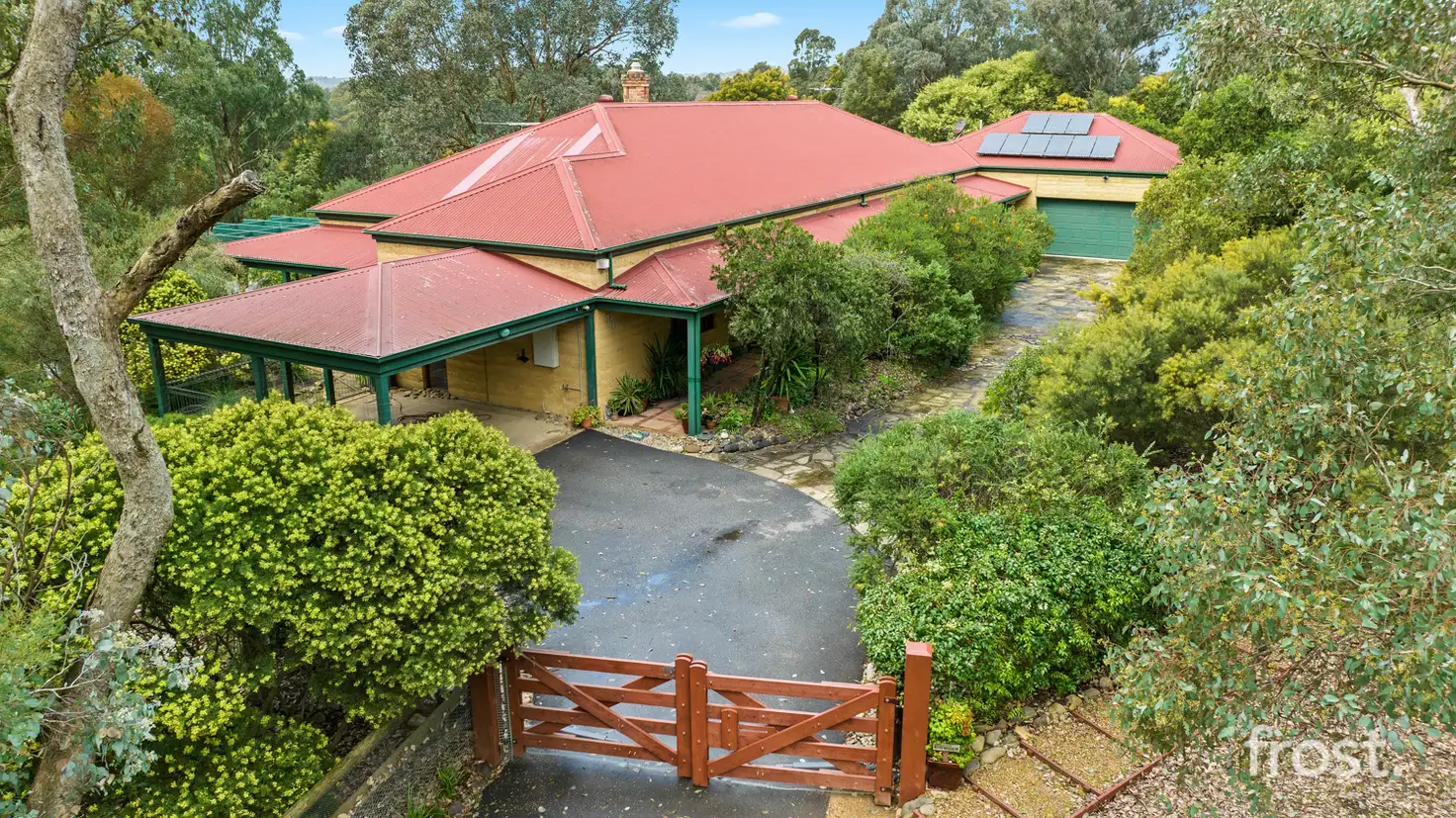


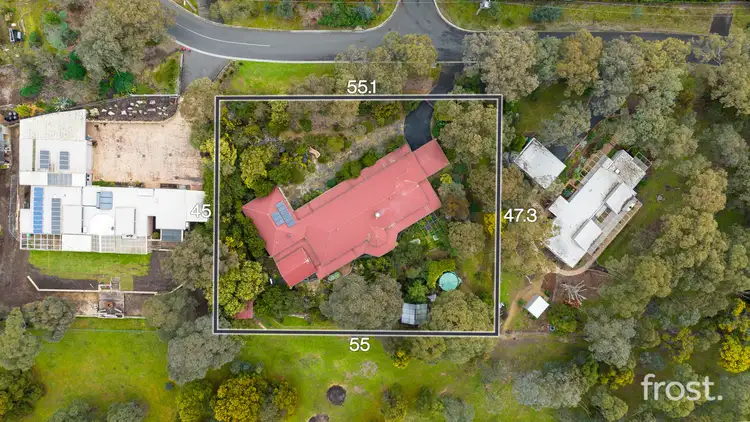
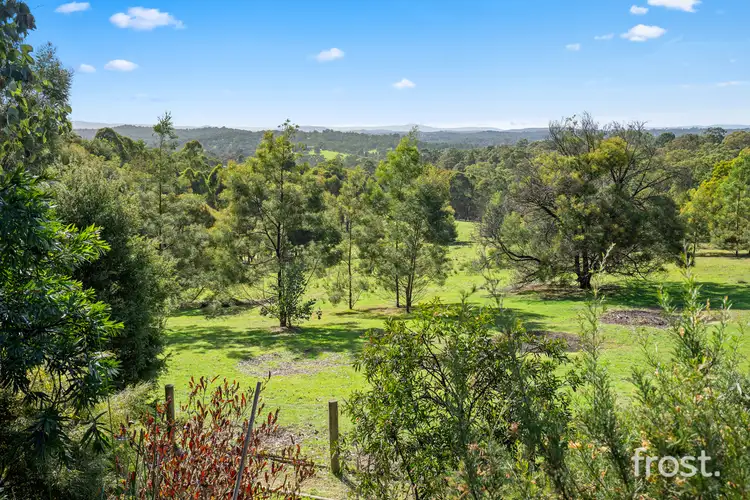
+31
Sold
49-53 Fawkner Crescent, Hurstbridge VIC 3099
Copy address
Price Undisclosed
- 4Bed
- 3Bath
- 4 Car
- 2517m²
House Sold on Fri 15 Sep, 2023
What's around Fawkner Crescent
House description
“Contact Craig Frost on 0413018033 for a Private Inspection”
Property features
Other features
Close to Schools, Close to Shops, HeatingLand details
Area: 2517m²
Interactive media & resources
What's around Fawkner Crescent
 View more
View more View more
View more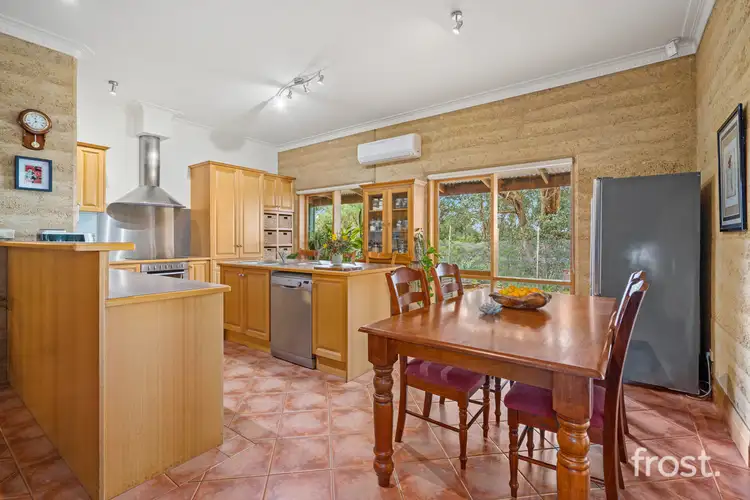 View more
View more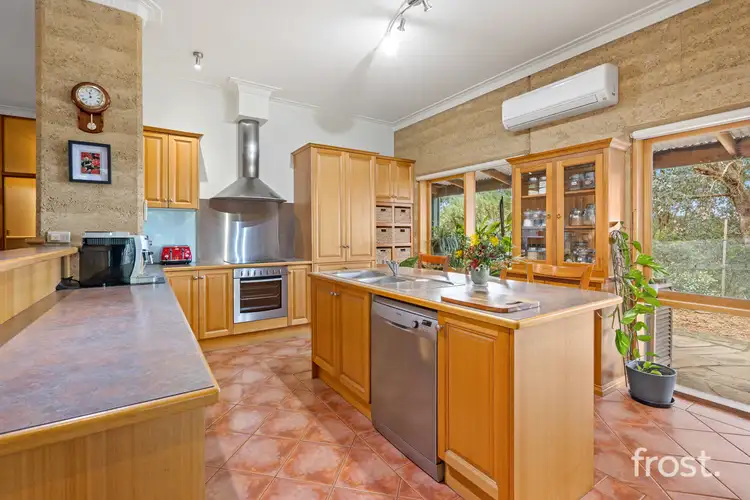 View more
View moreContact the real estate agent

Craig Frost
Frost Real Estate
0Not yet rated
Send an enquiry
This property has been sold
But you can still contact the agent49-53 Fawkner Crescent, Hurstbridge VIC 3099
Nearby schools in and around Hurstbridge, VIC
Top reviews by locals of Hurstbridge, VIC 3099
Discover what it's like to live in Hurstbridge before you inspect or move.
Discussions in Hurstbridge, VIC
Wondering what the latest hot topics are in Hurstbridge, Victoria?
Similar Houses for sale in Hurstbridge, VIC 3099
Properties for sale in nearby suburbs
Report Listing
