Leaving you wanting for nothing more, this stunning, contemporary home is positioned in an elevated position affording views to Black Mountain and Telstra Tower, and is surrounding by established and lush gardens.
Offering a very functional floor plan ideal for family living, the home is spread over 210m2 (approximately) of living space with the multiple, segregated living spaces downstairs and the four bedrooms upstairs. Living areas consist of a separate lounge room, separate rumpus/media room and a light-filled, open-plan family and dining area which flows out onto the covered alfresco area overlooking the private, landscaped back garden.
The family-sized kitchen is well-appointed with quality appliances, double thickness stone bench tops, an island bench with waterfall edge and breakfast bar, fully integrated fridge, induction cooktop, double drawer dishwasher and excellent storage. The kitchen has easy access to the outdoor entertaining area and looks out to the back garden, so you can keep an eye on the kids whilst you are inside.
Equally as impressive upstairs, there are three bedrooms all with built-in wardrobes plus the sizeable master bedroom which features a walk-in wardrobe and expansive views. The bathroom and ensuite look like they have come straight out of the pages of a Home Beautiful magazine, with a striking decor and quality inclusions.
Located in an area that has so much to offer families in terms of lifestyle, and with the opening of the Casey shopping precinct expected in May, everything you need it at your doorstep.
Features:
* Established, landscaped 605m2 block
* Elevated position with views
* Impressive street appeal
* Generous separate lounge room
* Rumpus/media room
* Open-plan, light-filled dining and family area with high ceilings
* Well-equipped kitchen with stone benches, island bench, fully integrated fridge, induction cook top, double drawer dishwasher and pantry
* Covered alfresco entertaining area
* Master bedroom with walk-in wardrobe and ultra-modern ensuite with floor to ceiling tiles
* Bedrooms, two, three and four with built-in wardrobes (bedroom four with mirror doors)
* Main bathroom with dual vanity, floor to ceiling tiles, bath tub and separate toilet
* Ducted reverse cycle heating and cooling
* Modern lighting and floor coverings
* Large laundry with storage
* Powder room downstairs
* Private back garden that is established with a sizeable grassed area
* Double automatic garage with internal access
* Side access perfect for storing a trailer or additional car
* Close to parkland, local schools and shops
EER: 5.5
Land Size: 605m2 (approx)
Land Value: $372,000 (approx)
Land Rates: $1,796 p.a (approx)
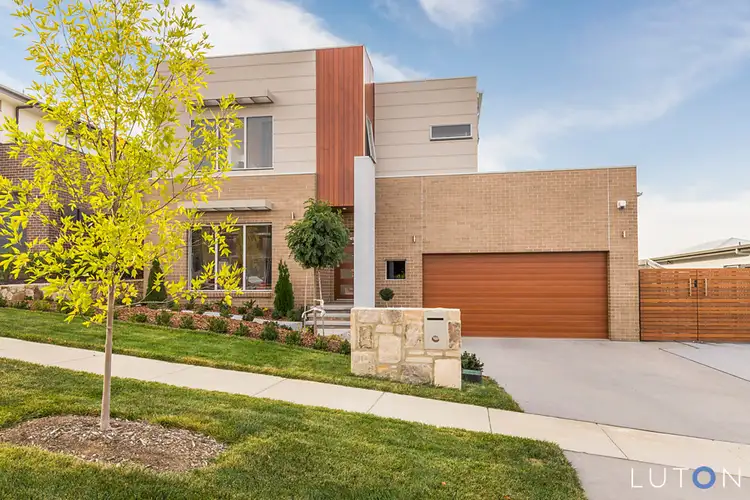
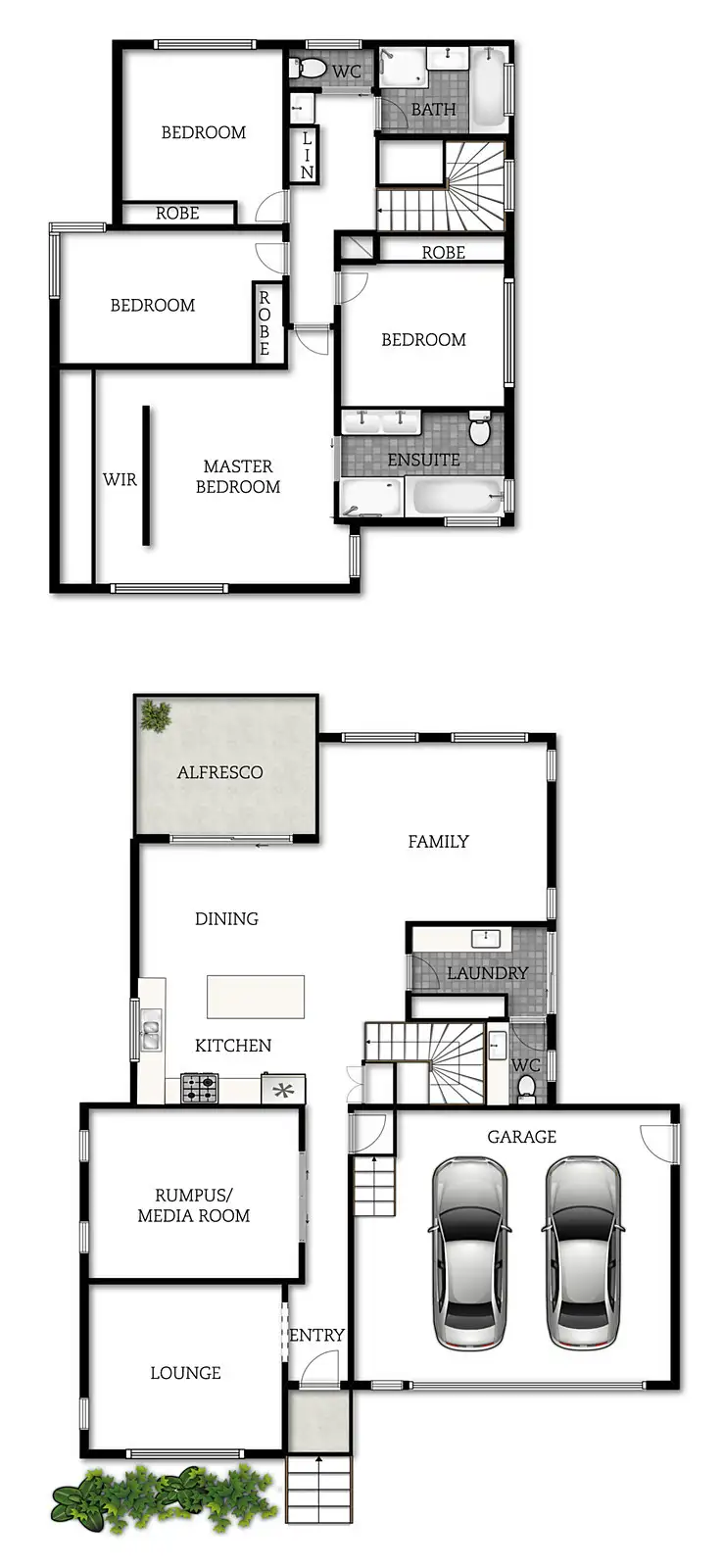
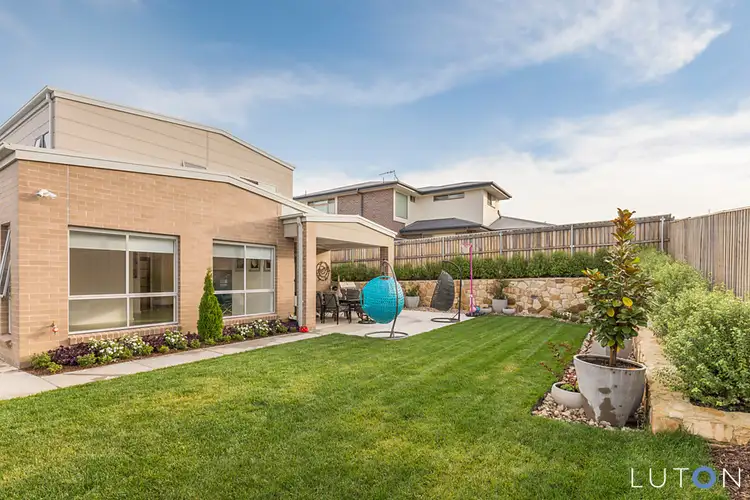
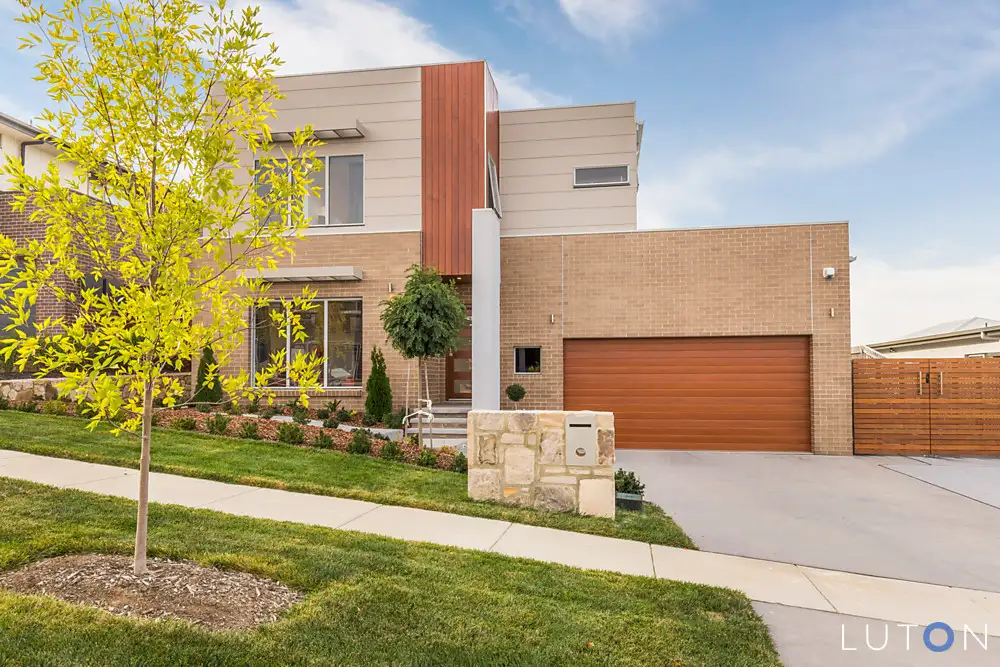


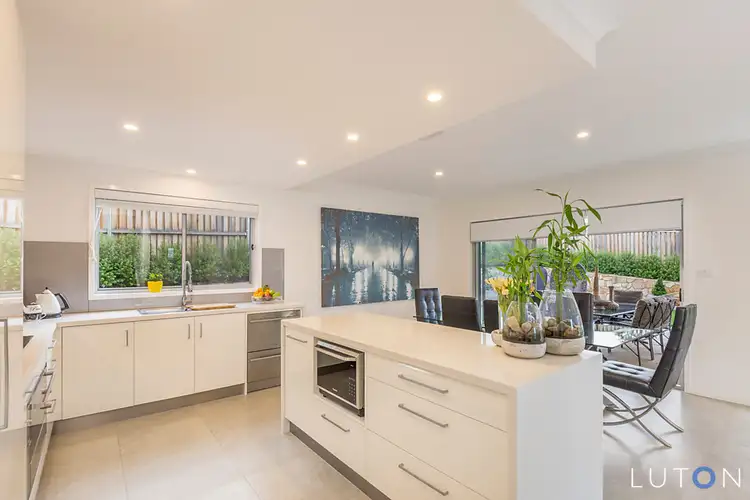
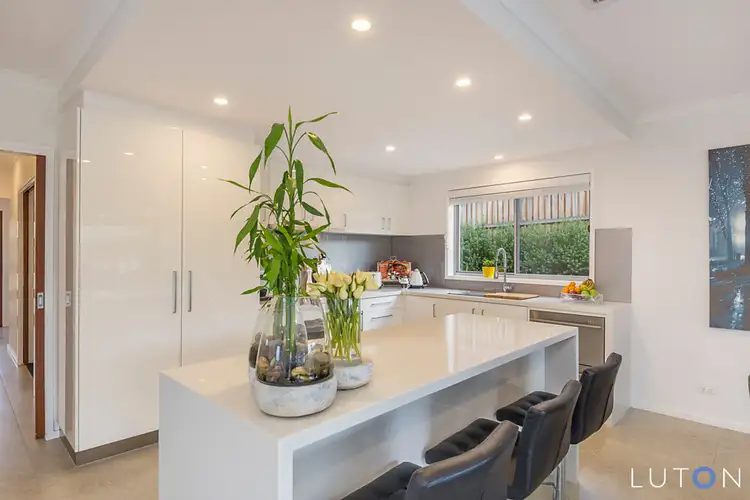
 View more
View more View more
View more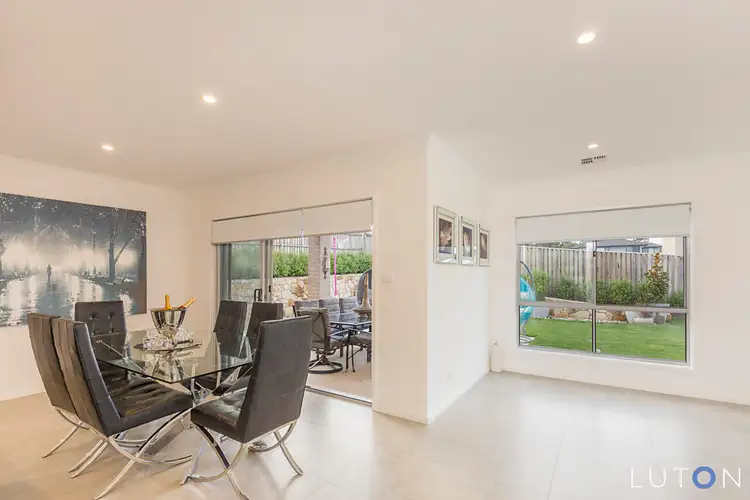 View more
View more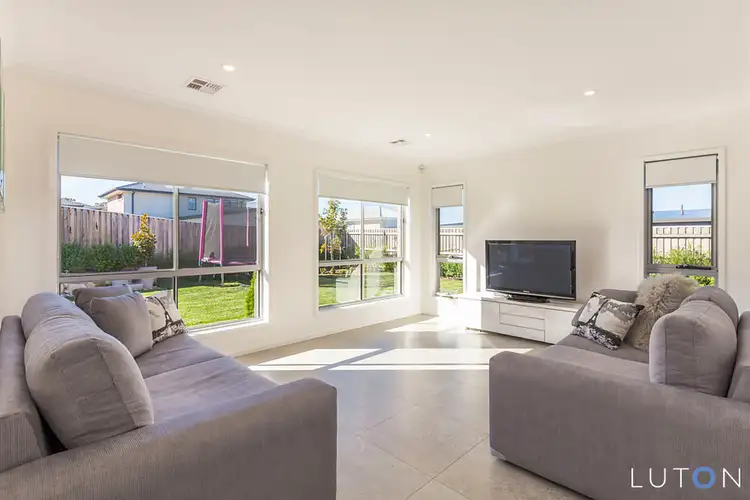 View more
View more
