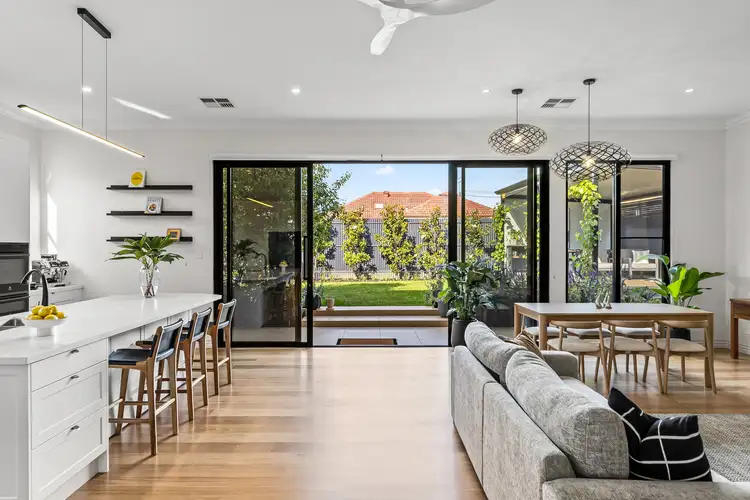$1,815,000
3 Bed • 2 Bath • 0 Car



+12
Sold





+10
Sold
49 Ann Street, Stepney SA 5069
Copy address
$1,815,000
- 3Bed
- 2Bath
- 0 Car
House Sold on Wed 3 Dec, 2025
What's around Ann Street
House description
“SOLD IN GOLD BY JULIE ZANES - "HERITAGE PERFECTED" RARE C.1910 WORKERS COTTAGE AND FORMER SHOP BOLDY REINVENTED”
Property features
Other features
Close to Shops, Close to Transport, reverseCycleAirConProperty video
Can't inspect the property in person? See what's inside in the video tour.
What's around Ann Street
 View more
View more View more
View more View more
View more View more
View moreContact the real estate agent

Julie Zanes
WILLIAMS
0Not yet rated
Send an enquiry
This property has been sold
But you can still contact the agent49 Ann Street, Stepney SA 5069
Nearby schools in and around Stepney, SA
Top reviews by locals of Stepney, SA 5069
Discover what it's like to live in Stepney before you inspect or move.
Discussions in Stepney, SA
Wondering what the latest hot topics are in Stepney, South Australia?
Similar Houses for sale in Stepney, SA 5069
Properties for sale in nearby suburbs
Report Listing
