One of the most perfect locations around! An easy, relaxed lifestyle awaits with this ideal home that offers a perfect opportunity for a growing family. Refreshed throughout and ready for someone to make it their dream home.
Built in 1905 you are presented with a traditional sandstone symmetrical cottage. Walking through the front door you will find yourself led down a hallway that flows seamlessly into 3 large bedrooms and the 2nd living room all which have active working fireplaces. You also have a massive family bathroom with huge windows looking over a private enclosed yard, meaning you will have ultimate privacy. The bathroom includes a family size spa bath, separate shower and powder room. To the right of the home is the refreshed kitchen with traditional wood benchtops and stainless-steel appliances, the kitchen faces the northerly light and overlooks a pretty courtyard. To the rear of the home, you will find a large open planned living and dining area with natural light flowing throughout with two large French doors that open into the backyard. Off this area is also a second toilet and separate laundry room with a door leading to the service yard.
If you have thought about living a more sustainable lifestyle or you are a keen gardener, then this is the property for you. Across the property you will find several productive vegetable gardens in raised wicking beds and established fruit trees all producing organically grown herbs, vegetables and delicious fruits. With such a large yard wrapping around this lovely home it is ideal for entertaining, enjoying weekend lunches under the treetops and watching the kids play.
Furthermore, outdoors there are 4 additional spaces. One being a large comfortable workshop connected to power and lights, perfect for a handy person, trades person or artist. Plus, the ideal garden shed with window. To the front of the property is a carport and fully enclosed garage with roller door.
Only a short walk down the road and you can be enjoying the local parks and beloved suburb cafes such as Five Little Figs or Cheeky grin. At the end of your street is a fantastic primary school, Trinity Gardens School. Surrounded by an abundance of transport options, absolute convenience is always on hand.
This property has so much to offer but yet still has so much opportunity for a new owner to make it home.
Features:-
- Traditional character features still intact
- Freshly painted throughout
- Baltic pine flooring
- Active fireplaces in all 3 bedrooms and 2nd living
- Ducted reverse cycle heating and cooling
- Large family bathroom with spa bath, separate shower
- 2 separate toilets
- Bathroom overlooking a private enclosed courtyard
- Gas heater in 2nd living room
- Refreshed kitchen with stainless steel appliances, gas cooktop, electric oven
- Large open plan living dining room with sets of French doors
- Ceiling height of 3.72 m
- Extension built in 1998
- NBN connected
- Instantaneous gas hot water system
- Land 1104m2 (approx)
- Frontage 24 m (approx)
- Water bore
- Several productive vegetable gardens in raised wicking beds
- Established fruit trees
- Large workshop with windows and connected to power
- Large garden shed with windows
- Carport
- Garage with roller door
Location:-
- Walking distance to shops, eateries, public transport, medical centres, gyms, shopping centres, Payneham Swimming Centre and schools
- 10 minutes drive to the CBD
- 5 minutes to The Parade Norwood where you can enjoy all the hottest shops and eateries
- A couple of minutes' drive and you will be at Firle Plaza where you will find, Kmart, Coles, Firle Medical Centre and Chemist.
School Zone:
- Trinity Gardens Primary School
** Property Information **
Title Reference: Volume 5191 Folio 356
Council: City of Norwood, Payneham & St Peters
Zoning: Established Neighbourhood
Year Built: 1905
Torrens Titled
Council Rates: $2,276.61 p.a.
Water Rates: Not declared
ESL: $222.40 p.a.
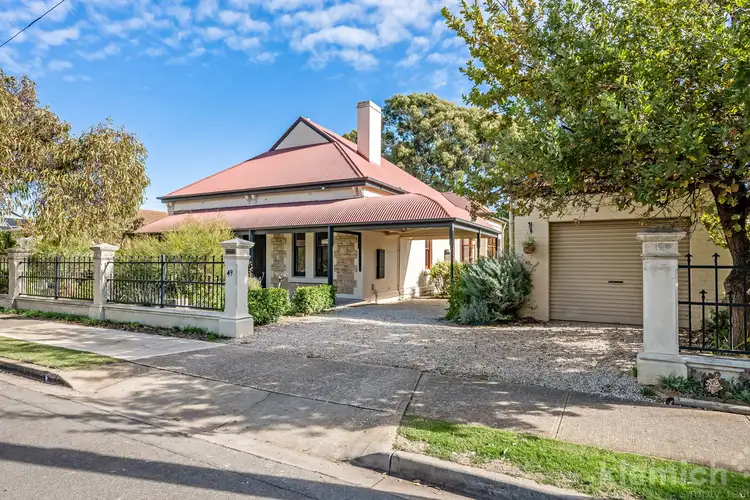
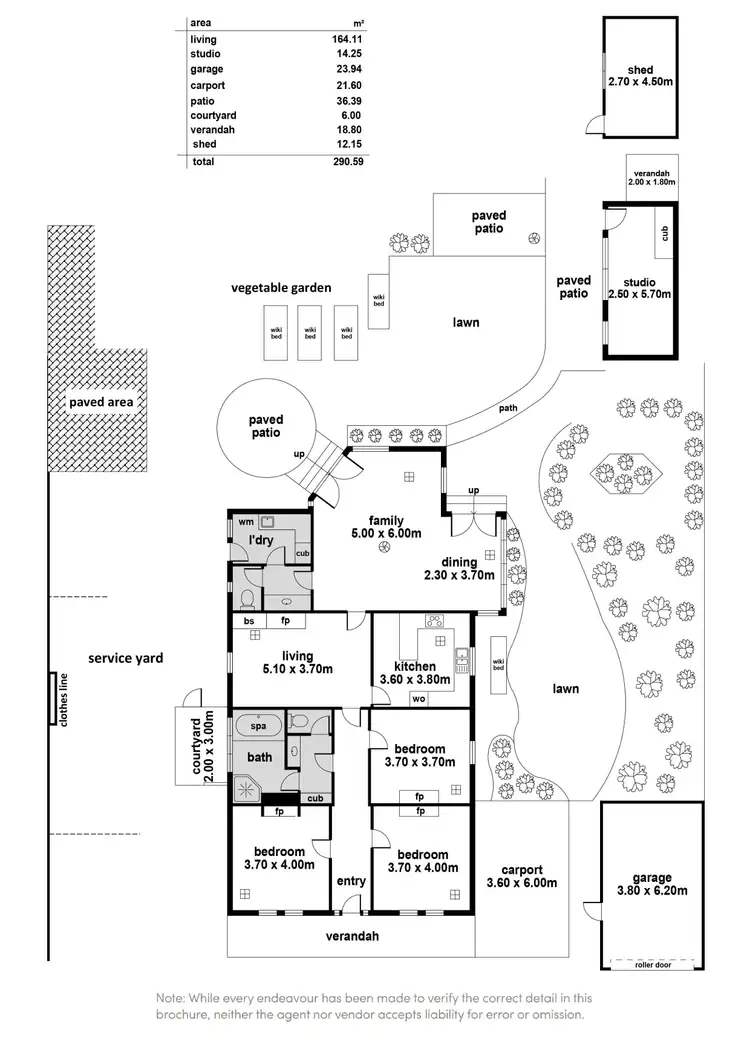

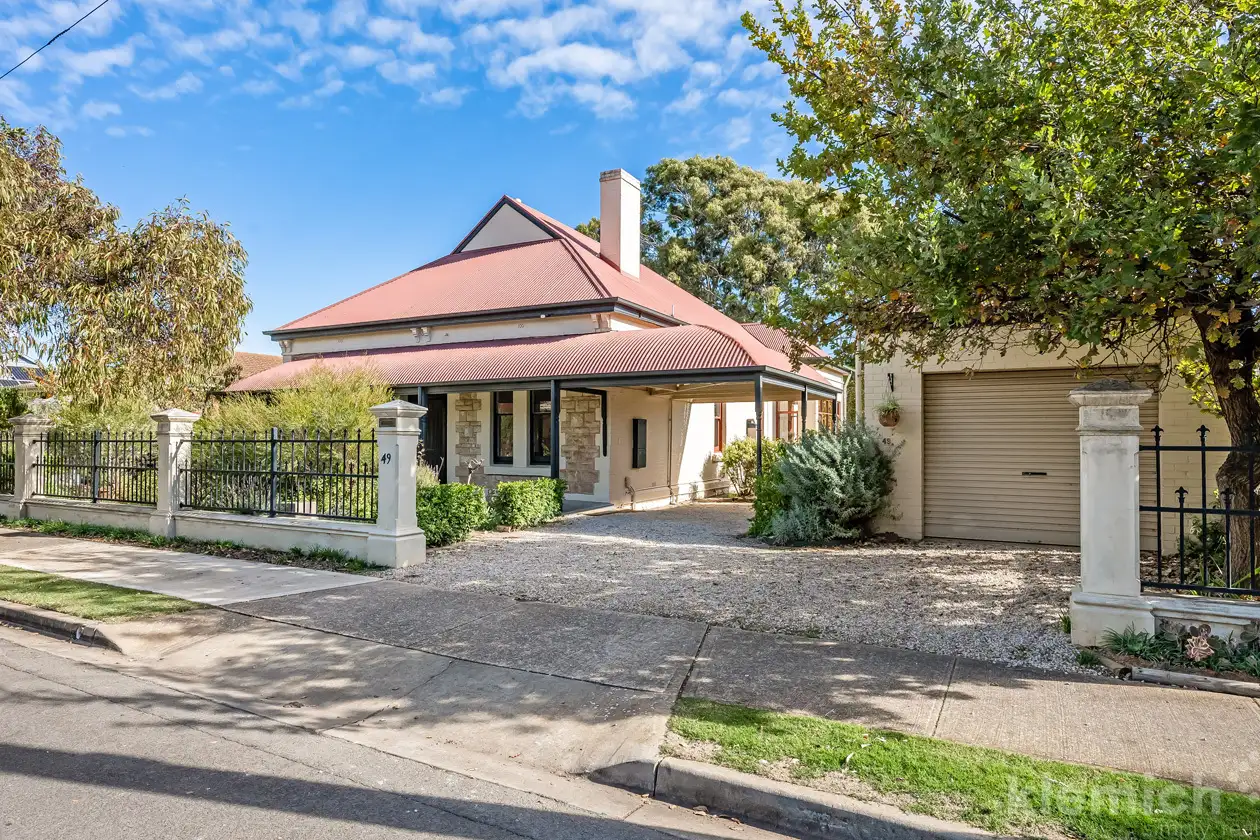


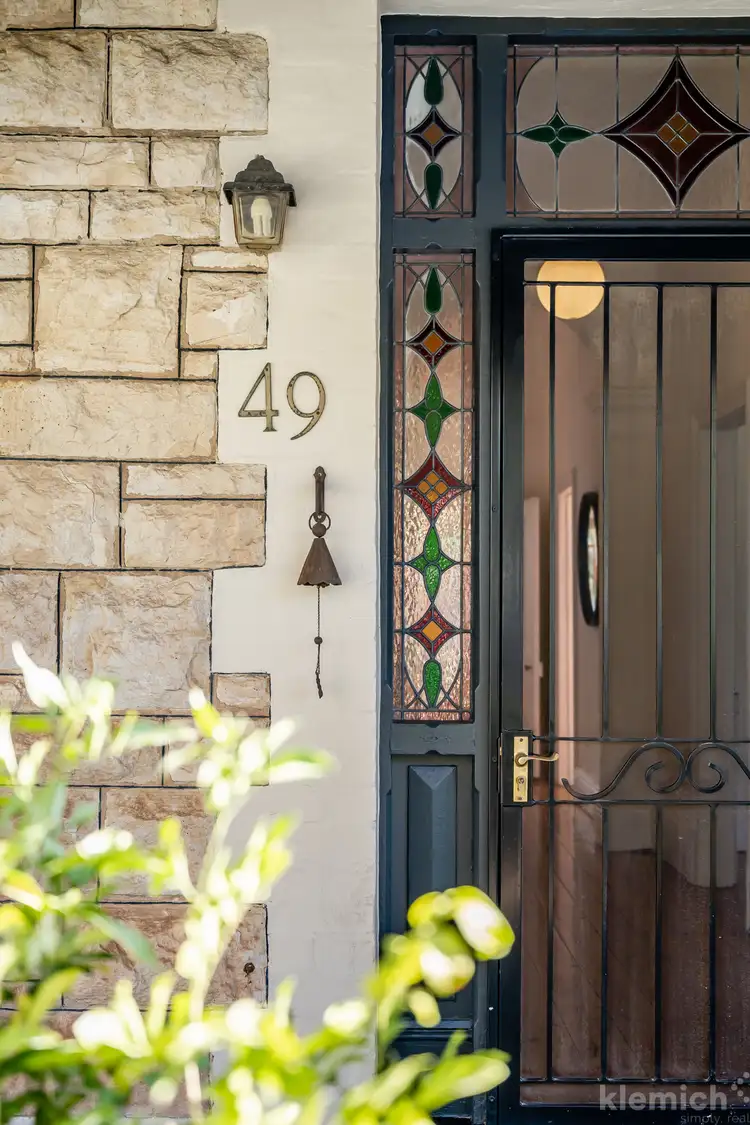
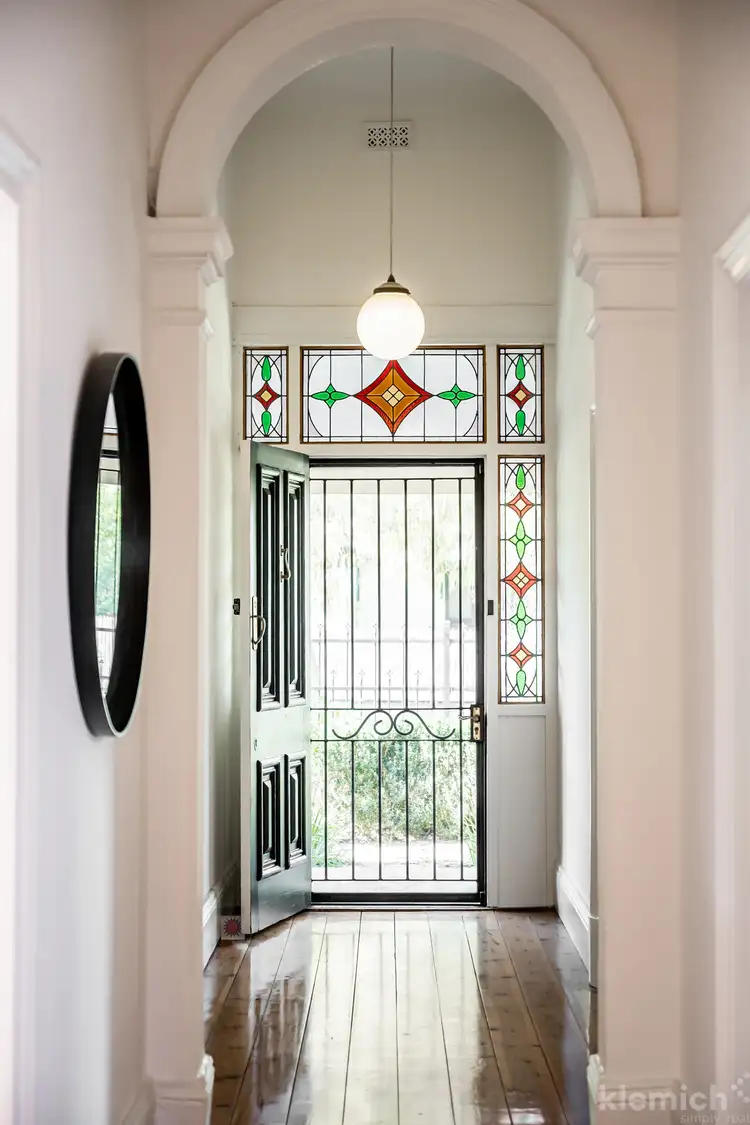
 View more
View more View more
View more View more
View more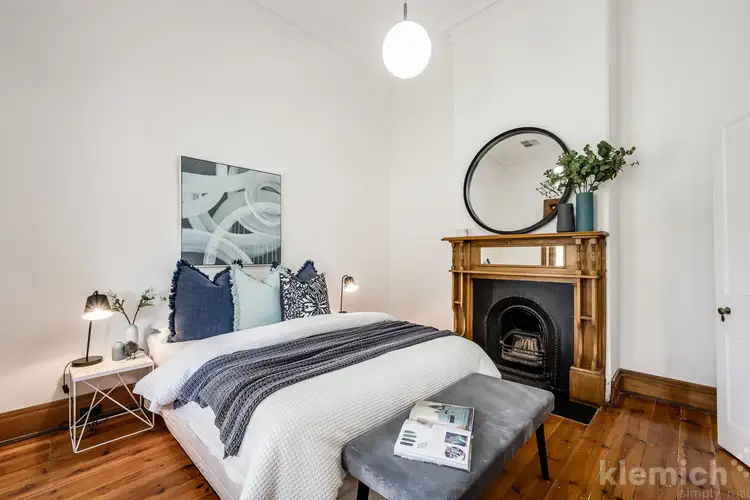 View more
View more
