Just minutes from Healesville town centre, harnessing luxurious styling across a lavish single storey design, this cutting-edge family home confirms its lifestyle appeal with spacious dimensions, almost 3.5 acres of land underfoot and beautiful mountain views.
Magnificently modern at only 4-years young, the home conveys an open and airy ambience, with its harmonious living and dining domain framing mountain outlooks and set under spectacularly high ceilings. A central wall gas log fire is designed to create a distinction between the living and dining zones, while superb entertaining beckons with a wood-burning fireplace, bar with adjoining wine storage room, complementing the living area.
Inviting culinary exploration, the connoisseur kitchen showcases the finest appointments and finishes, including stone benchtops, 900mm appliances, semi-integrated dishwasher, soft close cabinetry, kickboard storage, waterfall island bench and a butler's pantry with large sink and 2nd dishwasher.
Extending the home's entertaining appeal, an alfresco area is beautifully back dropped by magnificent mountain vistas and is enclosed for year-round use, with an electric blind and indoor BBQ with built-in rangehood. Outdoors, the home is surrounded by acres of greenery and swathes of lawn complementing the two terraces.
The bedroom accommodation is equally impressive, with all four bedrooms boasting robes, including a guest bedroom with full ensuite. The luxurious master suite has mountain views, massive fitted walk-in robe plus a full ensuite featuring a twin vanity, rainfall shower, bathtub, private toilet and heated towel rail. Complementing the accommodation is a multi-purpose/5th bedroom (gym), two-person study, plus a deluxe family bathroom with toilet.
Luxury extras include a cloakroom, mudroom, Solar Venti-drying room, Stiebel Eltron ventilation system, large storeroom, air conditioning, triple glazed doors and windows, ceiling fans (in bedrooms and lounge) and CCTV cameras. 13kw solar system with batteries, automatic diesel generator, wood shed, garden shed, water tanks (helping minimise town water usage) and a double carport.
Broadening the appeal is the inclusion of a 20m x 12m shed/mancave that boasts numerous roller doors, wood-burning heater, kitchenette, bathroom, mezzanine storage and space for seven vehicles.
Close to Healesville Sanctuary, wineries, Healesville cafes and shops, buses, Badger Creek and Healesville Primary Schools, Healesville High School, and many other enticing Yarra Valley amenities.
Disclaimer: Barry Plant Lilydale has taken every care and precaution in ensuring any and all information contained herein is true and accurate. We accept no responsibility and disclaim all liability in respect to any errors or inaccuracies that may occur from this information. We advise any prospective purchasers/renters to make their own enquiries; due diligence to verify the information provided is correct.

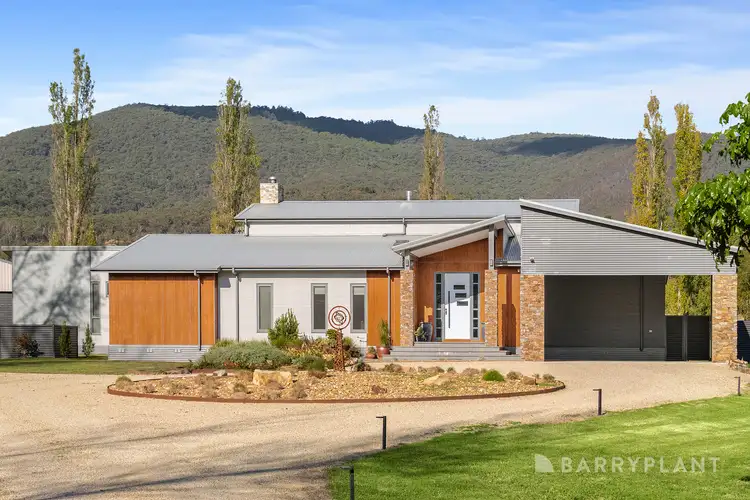
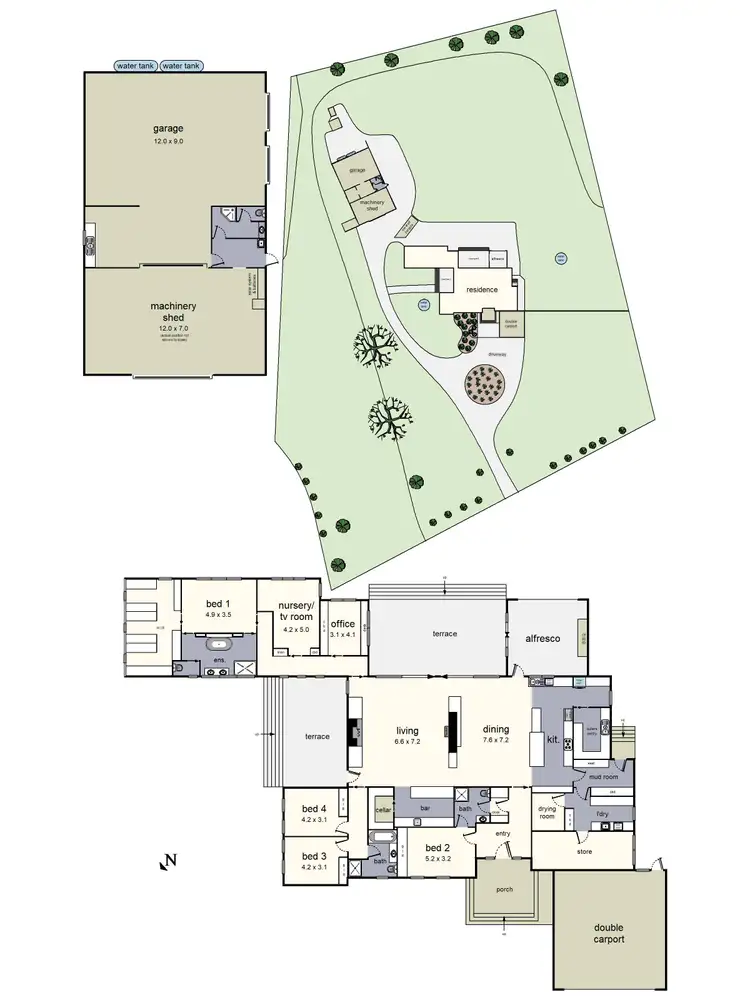
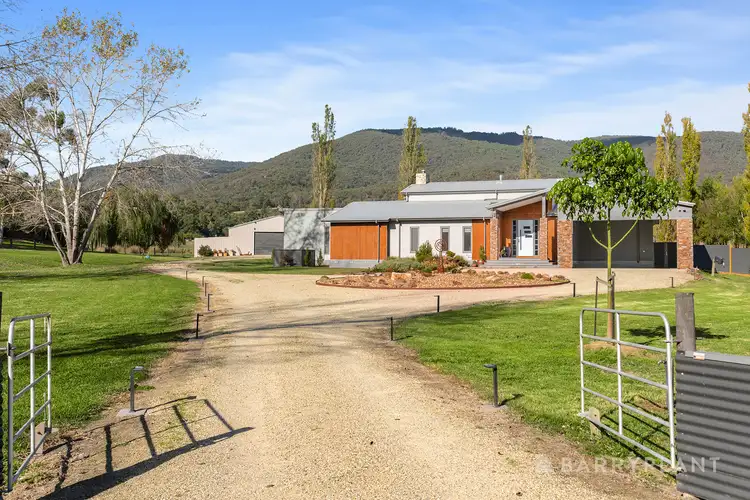
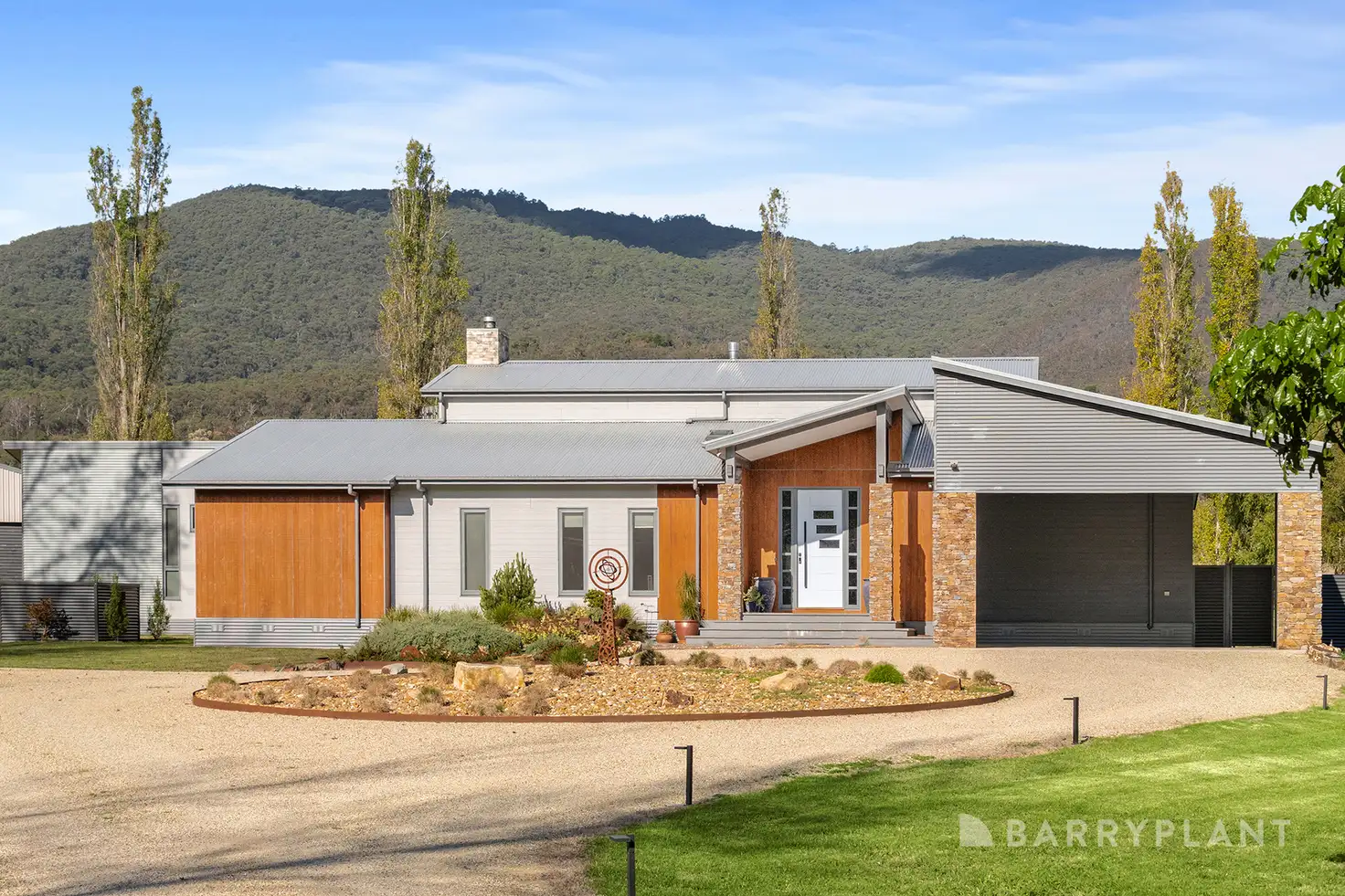


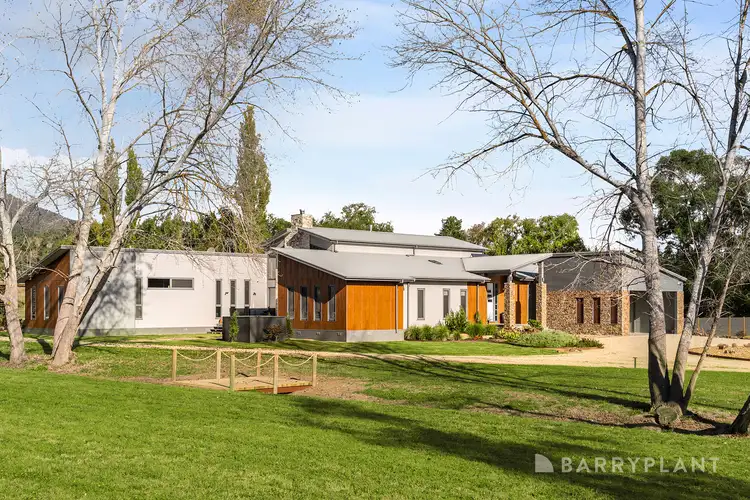
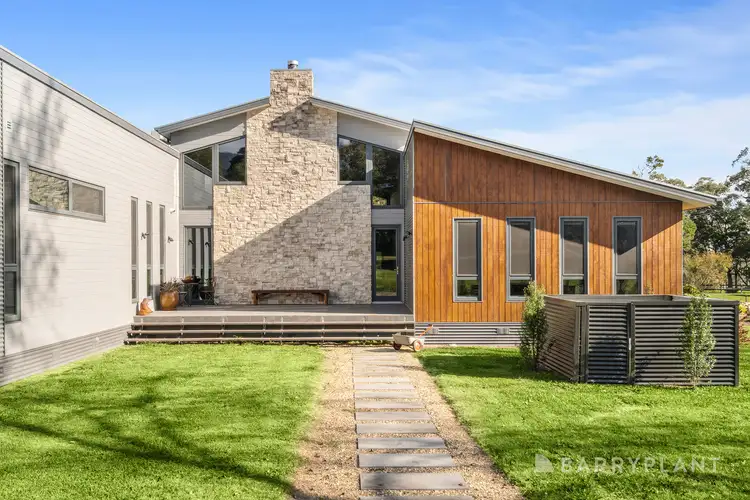
 View more
View more View more
View more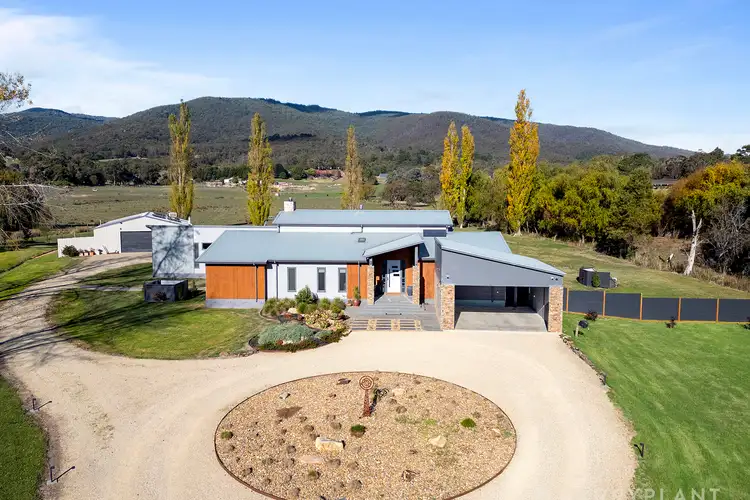 View more
View more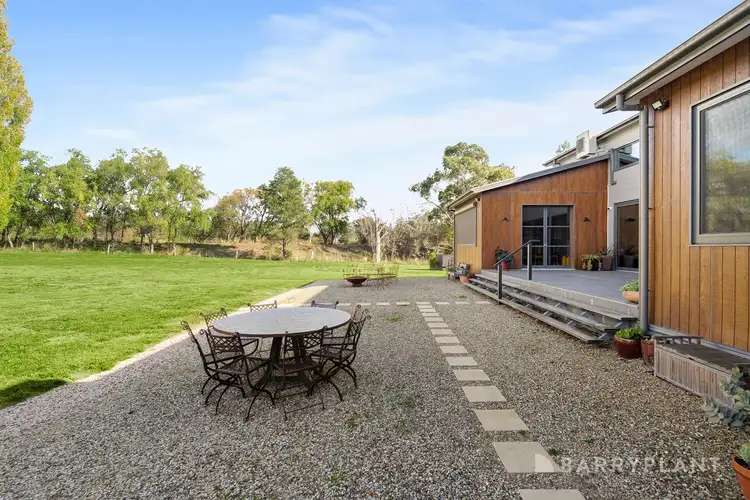 View more
View more


