Price Undisclosed
4 Bed • 2 Bath • 2 Car • 612m²
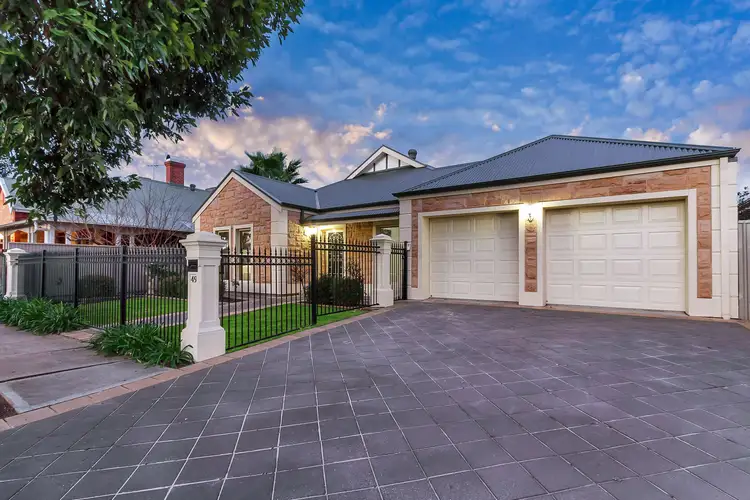
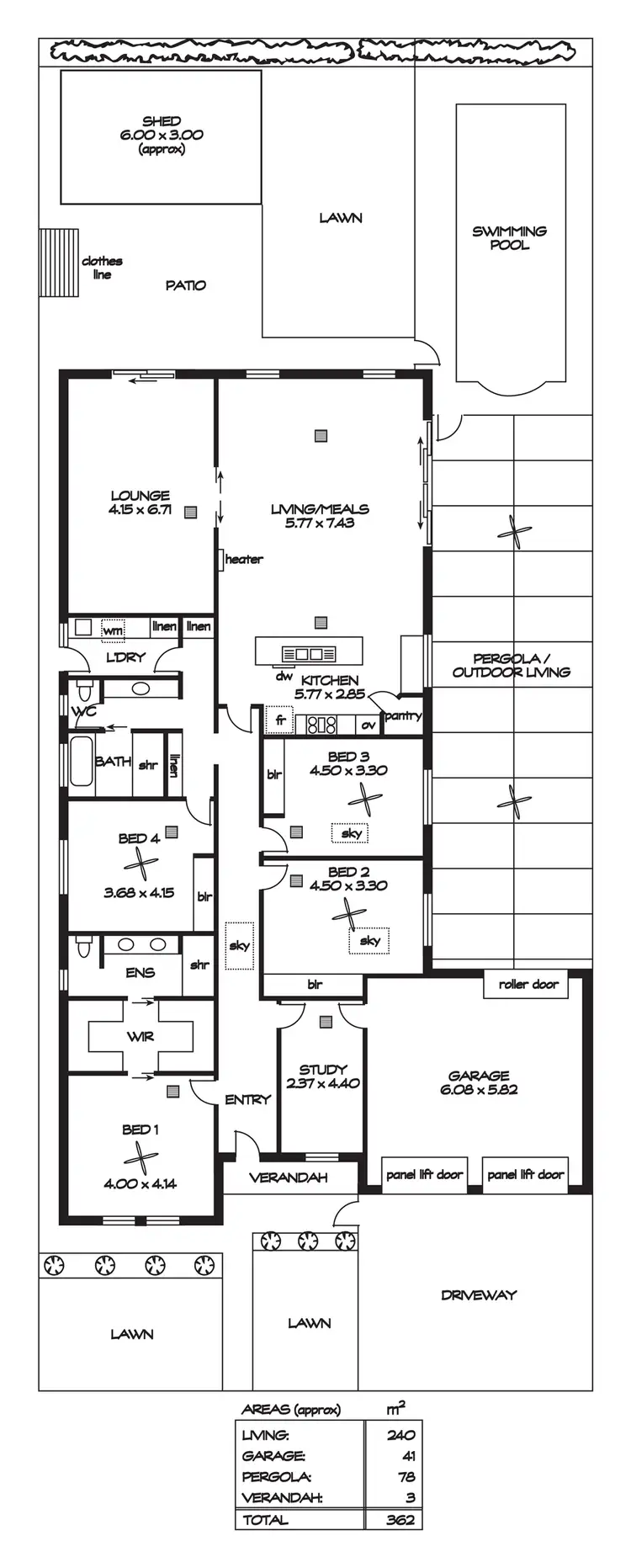
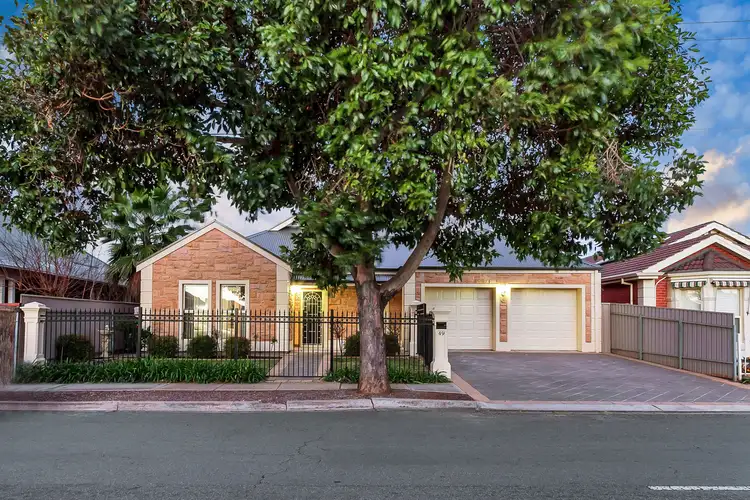
+24
Sold
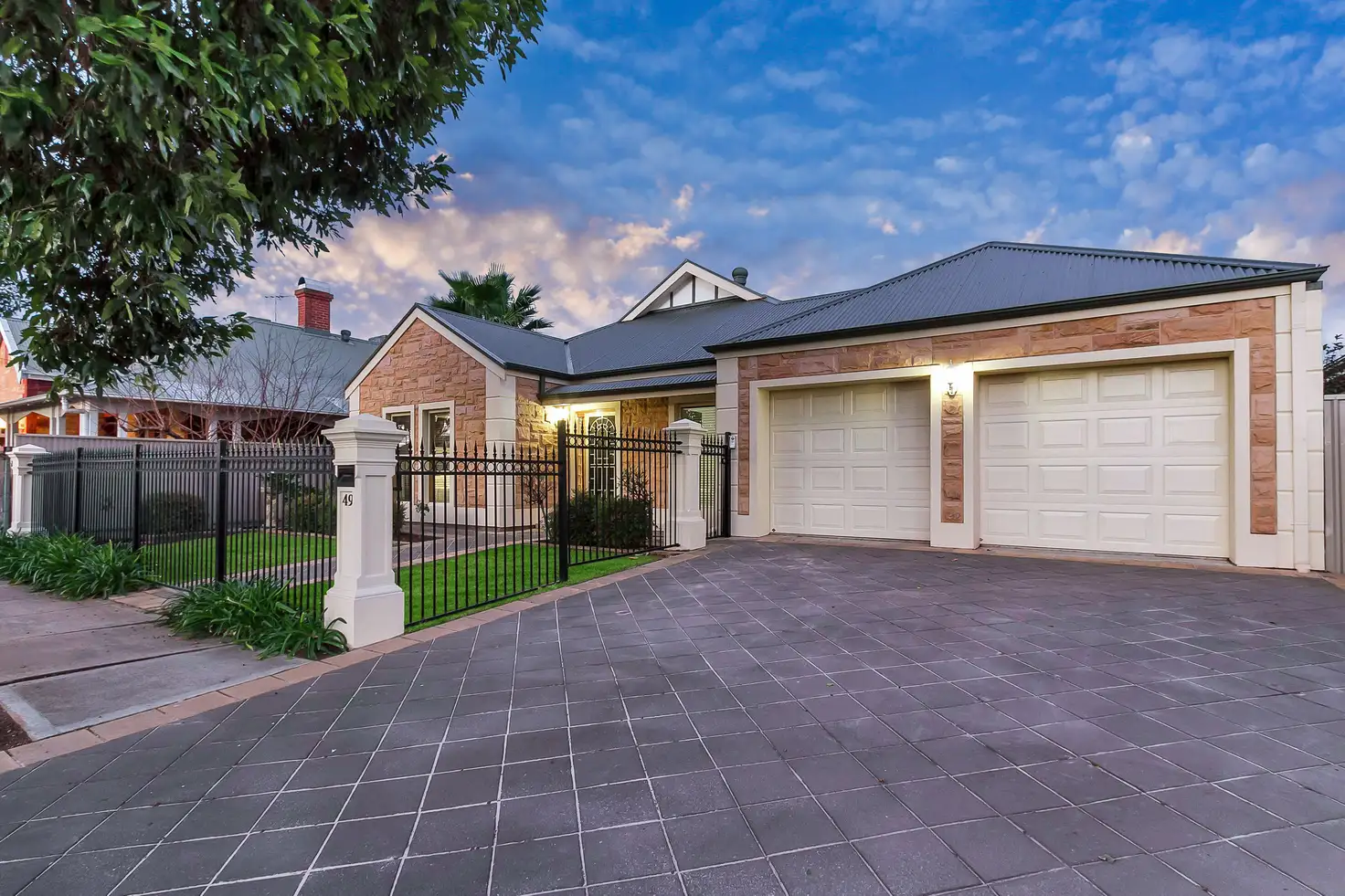


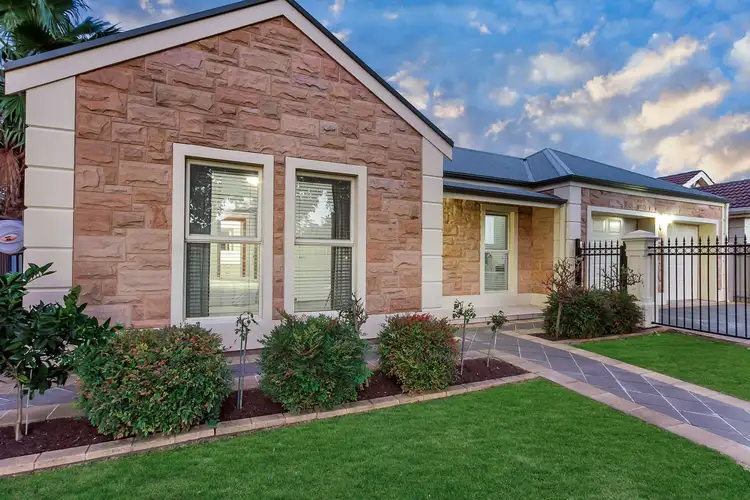
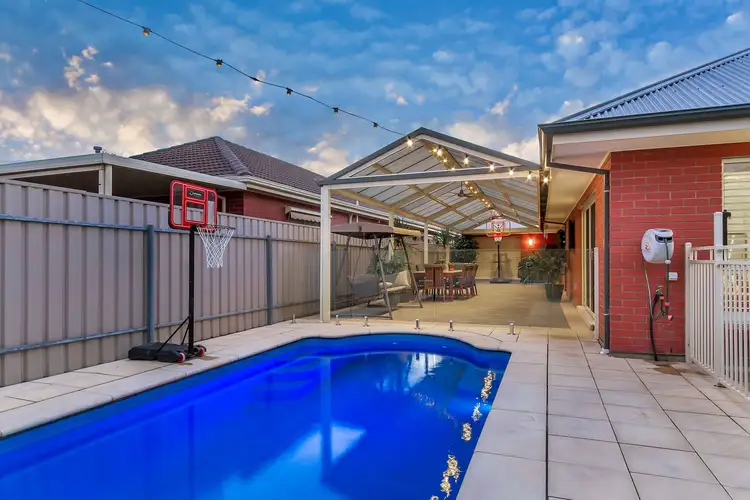
+22
Sold
49 Barnes Road, Glynde SA 5070
Copy address
Price Undisclosed
- 4Bed
- 2Bath
- 2 Car
- 612m²
House Sold on Fri 31 Aug, 2018
What's around Barnes Road
House description
“Stylish 4 Bedroom Entertainer with Sparking Swimming Pool”
Property features
Land details
Area: 612m²
Interactive media & resources
What's around Barnes Road
 View more
View more View more
View more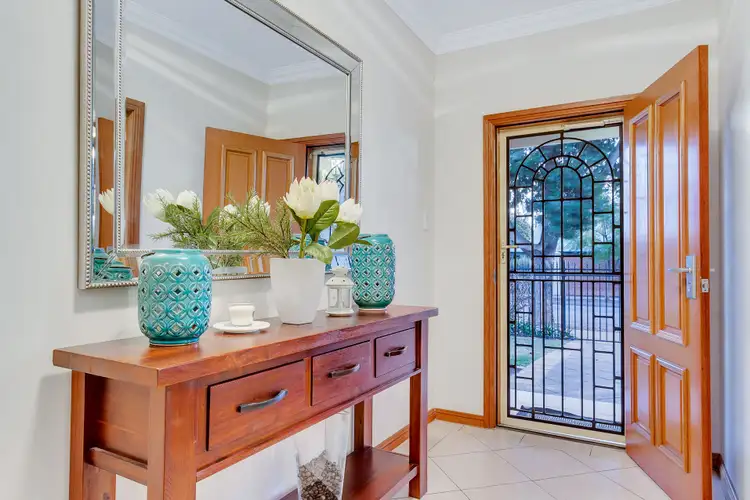 View more
View more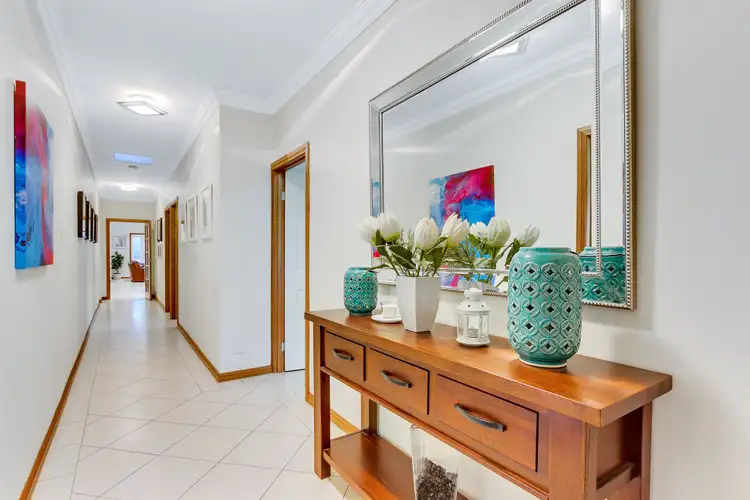 View more
View moreContact the real estate agent

Stefan Siciliano
Ray White Norwood
0Not yet rated
Send an enquiry
This property has been sold
But you can still contact the agent49 Barnes Road, Glynde SA 5070
Nearby schools in and around Glynde, SA
Top reviews by locals of Glynde, SA 5070
Discover what it's like to live in Glynde before you inspect or move.
Discussions in Glynde, SA
Wondering what the latest hot topics are in Glynde, South Australia?
Similar Houses for sale in Glynde, SA 5070
Properties for sale in nearby suburbs
Report Listing
