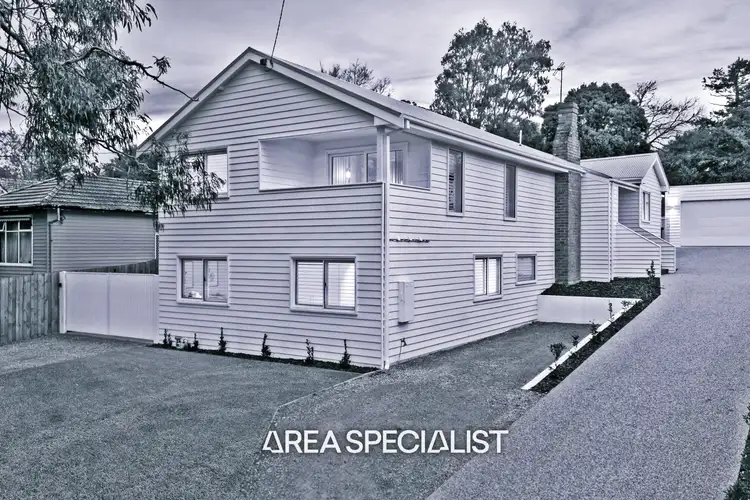It's Addressed:
• Luxe, light-filled and sublimely renovated
• Entertainer’s kitchen, sumptuous parent’s retreat, ample parking
• Zoned comfort, bespoke style, turnkey perfection
This isn’t just a renovation…it’s a complete reinvention. Set on approximately 975sqm, this designer sanctuary is one of Ferntree Gully’s most remarkable home transformations, where every surface tells a story of elevated living and precision craftsmanship. The result? A bespoke, high-functioning residence that’s as refined as it is welcoming, blending beauty with purpose at every turn. It’s turnkey perfection - bold in vision, flawless in execution, and ready to enhance every aspect of daily life.
From the moment you arrive, the curb appeal makes its quiet statement. The crisp, architectural lines of fresh James Hardie cladding are softened by layered landscaping and the warmth of an original brick chimney - one of the only remaining features from the home’s previous life.
Inside, the atmosphere is immediate - engineered Blackbutt floors guide you through sunlit spaces that breathe with openness, while plush carpet underfoot in the bedrooms hints at the dreamy comforts that await. The open plan living/meals domain is a showstopper, anchored by an entertainer’s kitchen where a lavish stone island invites family catchups, coffee rituals, or platters with a pinot as guests gather.
Induction cooking, twin ovens, integrated dishwasher and a walk-in pantry combines beauty with function.
Sliding glass doors dressed in soft sheers dissolve the line between indoors and out, spilling onto a pitched merbau deck that invites lazy barbecues and evening unwinds while overlooking tiered lawns - perfect for cartwheels, chooks, or the family dog. Downstairs, a quiet zone for the kids includes three robed bedrooms with fans, a luxe fully tiled bathroom, and a laundry so well-designed you’ll actually want to fold.
The second living/TV room and dedicated home office add functional flexibility, but the crown jewel? A next-level parent’s retreat tucked quietly away from the hustle. With a walk-in dressing room worthy of a boutique, private balcony, recessed TV wall, and an ensuite that brings hotel-level serenity with a monsoon shower and sculptural round soaking tub - this space is unapologetically indulgent.
A long aggregate concrete driveway leads to a double auto garage and there is secure gated parking ideal for trailers, boats or vans as well as an extra parking bay at the entrance.
Set in a tree-lined pocket of Ferntree Gully with a bus stop at the doorstep, you’re just minutes from Mountain Gate Shopping Centre, Ferntree Gully station, cafes, Aldi, and local schools including Mountain Gate Primary and St Joseph’s College. Wally Tew Reserve, HV Jones Reserve, the 1000 Steps, Westfield Knox, and Eastlink are all within easy reach, offering a seamless blend of convenience and leafy suburban calm.
Property Specifications: Approximately 975sqm block, four bedrooms, two bathrooms, two-level layout, James Hardie cladding, Blackbutt engineered timber floors, plush carpet in bedrooms, two living zones with recessed TV walls, open-plan kitchen/living, stone benches, Asko double ovens, undermount sink, Asko induction cooktop, integrated dishwasher, walk-in pantry, custom home office, four robed bedrooms with plantation shutters and ceiling fans, main bedroom with dressing room, luxe ensuite with deep round bath, gold-accented hardware throughout, fully tiled bathrooms with frameless rain showers, double floating vanities and niches, chic laundry, zoned refrigerated heating/cooling, powder room, pitched merbau entertaining deck, storage rooms, keyless entry, LED downlights, double auto garage, aggregate driveway, secure side parking for van/trailer, extra parking bay, double glazed windows.
For more Real Estate in Ferntree Gully, contact your Area Specialist.
Note: Every care has been taken to verify the accuracy of the details in this advertisement, however, we cannot guarantee its correctness. Prospective purchasers are requested to take such action as is necessary, to satisfy themselves with any pertinent matters.








 View more
View more View more
View more View more
View more View more
View more
