** Sold in 2 Weeks! **
Proudly presented by Ivan Helman...
Designed by award winning Yael K & Associates and set in the very heart of this desirable suburb on a generous 647m2, this is a bold statement in cutting-edge, high-end luxury living. There are NO COMPROMISES here - there is ample room for all the family, there are stylish indoor & outdoor spaces to entertain, there are both private & open areas in which to relax - have it all at 49 Blencowe Street.
A stunning downstairs Master suite offers the owners an idyllic retreat from the world outside. This sprawling adults retreat with private work or seating area boasts a wall mounted mirrored TV and built-in fireplace opposite the raised sleeping platform, access to the enclosed private garden courtyard, large walk-in-robe, and a luxury ensuite that's straight out of Beverly Hills! This luxurious bathroom features double marble vanity, wall-mounted mirrored cabinetry, a large shower plus a spa bath overlooking the private internal garden atrium.
Ascending to the upper level there are 3 double bedrooms with either walk-in or built-in robes, plush underfoot carpet, plantation shutters or stylish window dressings. Bedrooms 2 & 4 have direct access to the front balcony.
The spacious main bathroom boasts a beautiful freestanding bath, large shower and vanity with storage.
There are additional powder rooms on both levels.
The heart of the home features a double-height sunken living area with feature fireplace, flooded with natural light from the full height windows to the north and drenched in the gorgeous vista of the entertaining alfresco, sparkling lap pool and manicured private gardens.
Also opening to the alfresco is a gourmet kitchen with separate dining and casual meals booth plus bar storage and display shelving. You will delight in the sleek integrated cabinetry, stone benchtops, statement splash back, pendant lights, walk in pantry, Miele appliances including induction cooktop, integrated range hood, oven & steam oven, integrated dishwasher, double fridges & freezers.
Towards the rear of the lower level a large room with garden aspect offers the flexibility of serving as a second living area, games room or home gymnasium.
The separate laundry with plenty of storage, inbuilt ironing board, bench space and an overhead indoor drying rack opens to a private drying courtyard.
There is an endless list of attractive features cleverly woven into the design of this one-off modern classic including:
- Crystal clear, salt water, solar-heated pool
- Wireless Sonos sound system integrated throughout kitchen, living, games, master & alfresco
- Built-in BBQ in alfresco
- Built-in aquarium wall between entrance hall and main living
- Internal garden atrium providing tranquil vistas from several vantage points
- Ducted vacuum system
- Zoned intelligent life climate control AC system
- Secure video entry
- More than enough parking including double auto garage of sealed R.O.W, additional rear off-street parking, additional front paved off-street parking, visitor permits
- More than enough storage including 30m2 of useable space in the roof accessible by a pull-down ladder
and did I mention this is all on a 647m2 full West Leederville lifestyle block in the very heart of the suburb?
Enviably situated in this leafy & desirable enclave you are a short walk to a dazzling array of gourmet cafes, parks (including lovely Lake Monger), West Leederville primary, public transport & shops.
This is a rare and unique offering for the discerning West Leederville buyer who is unwilling to compromise on luxury, location or space - you can truly have it all here!
For further details on this property, including sizes and rates, please call or email for a Buyer Information Pack.
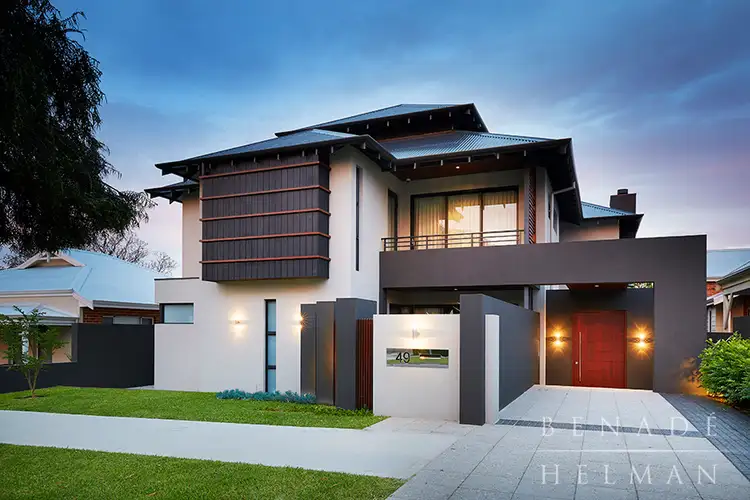
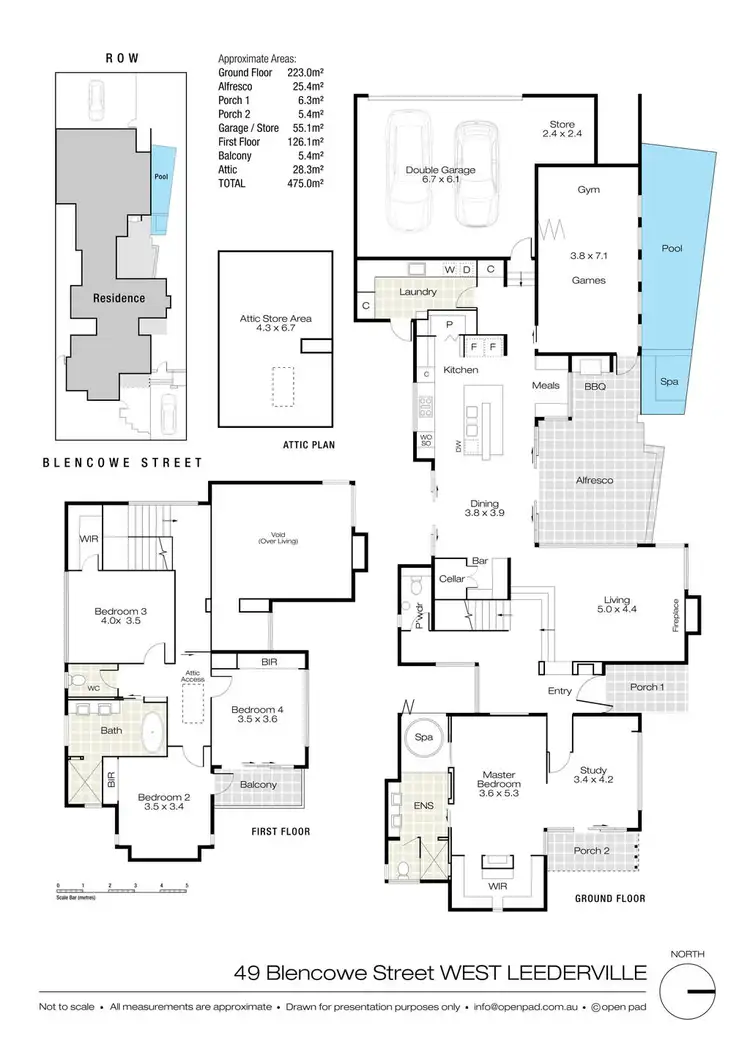
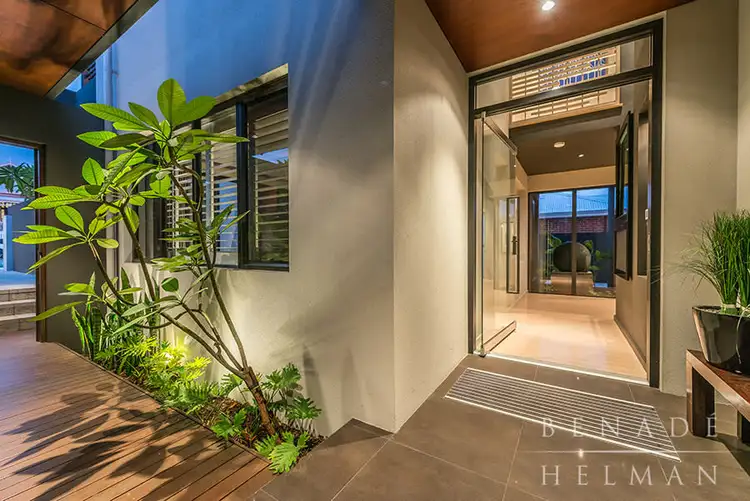
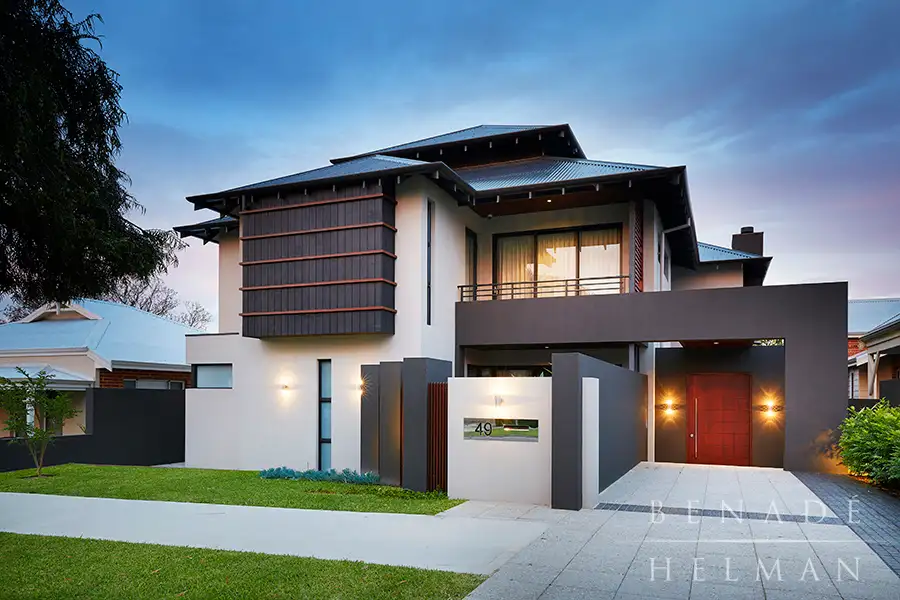


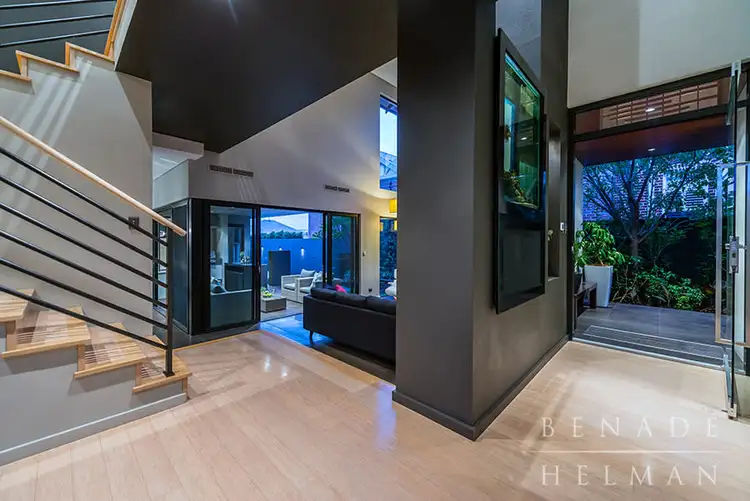
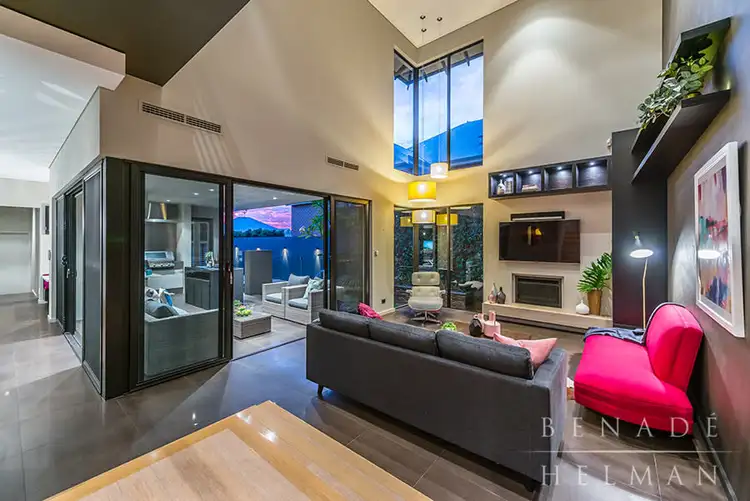
 View more
View more View more
View more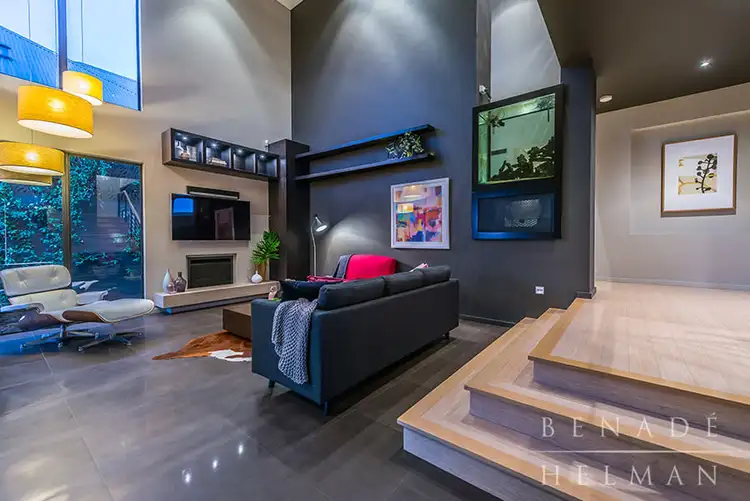 View more
View more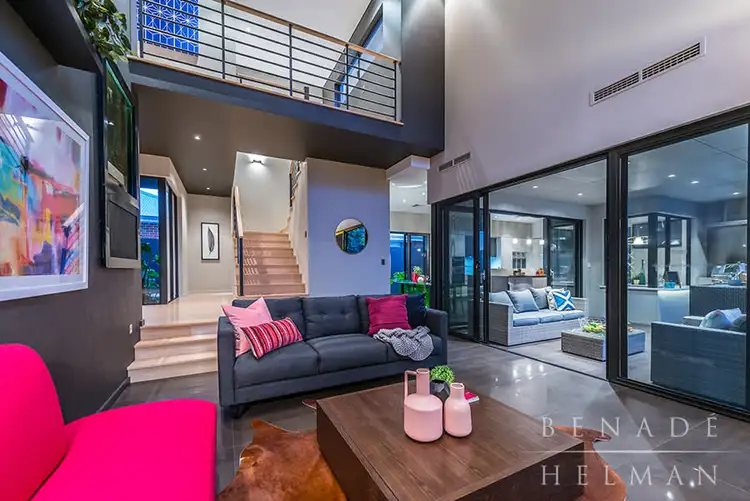 View more
View more
