Superbly located in this thriving pocket of the north-east a stone's throw to vibrant shopping precincts, cafés and the iconic Linear Park Trail, this beautifully light-filled property delivers stylish designer living purpose-built for young couples and growing families alike.
Set over two floors of well-conceived functionality, enjoy free-flowing open-plan entertaining that starts with the modern kitchen inspiring nightly culinary triumphs, adjoining dining zone just a comfortable conversation from the resident chef, and a spacious living seamlessly extending to a delightful all-weather alfresco inviting picture-perfect indoor-outdoor fun.
The 3-bedroom footprint thoughtfully places the sweeping master on the ground floor complete with large walk-in wardrobe and luxe ensuite for those all-important daily rituals, while upstairs sees two generous bedrooms separated by the gleaming main bathroom with separate shower and relaxing tub. With additional creature comforts and handy inclusions such as zone ducted AC for year-round comfort, ground floor guest WC, understairs storage and secure garage with room for additional off-street parking - 49 Brecon Street showcases sought-after low maintenance, modern living with minimal upkeep.
Offering a low stress lifestyle to match, make morning nature walks along Linear Park welcome weekend rituals, leafy reserves, sporting facilities and schools a short stroll from your front door, while the bustling Gilles Plains Shopping Centre and its surrounding cafés and popular takeaway eateries hit the mark for all your daily essentials.
KEY FEATURES
• Light-filled and free-flowing open-plan entertaining as the kitchen, dining and living combine for one elegant hub
• Modern chef's zone with abundant cabinetry and cupboards, great bench top space, and gleaming stainless appliances including dishwasher
• Generous all-weather alfresco with ceiling fan, stone paving and neat lawns
• Sweeping ground floor master bedroom spilling with natural light, split-system AC, large WIR and luxe ensuite
• 2 hugely spacious upstairs bedrooms, one with BIRs and split-system AC
• Bright and airy main bathroom featuring separate shower and bath, and adjoining WC for added convenience
• Practical laundry, guest WC and understairs storage
• Zone ducted AC throughout
• Secure garage with auto panel lift door and electric gated entrance
LOCATION
• Walking distance to Avenues College, leafy reserves and the scenic Linear Park Trail for plenty of weekend adventure
• 700m to Gilles Plains Shopping Centre for all your everyday needs as well as close to a variety of cafés and takeaway options
• Only 12-minutes to North Adelaide and moments further to the CBD
Auction Pricing - In a campaign of this nature, our clients have opted to not state a price guide to the public. To assist you, please reach out to receive the latest sales data or attend our next inspection where this will be readily available. During this campaign, we are unable to supply a guide or influence the market in terms of price.
Vendors Statement: The vendor's statement may be inspected at our office for 3 consecutive business days immediately preceding the auction; and at the auction for 30 minutes before it starts.
Norwood RLA 278530
Disclaimer: As much as we aimed to have all details represented within this advertisement be true and correct, it is the buyer/ purchaser's responsibility to complete the correct due diligence while viewing and purchasing the property throughout the active campaign.
Ray White Norwood are taking preventive measures for the health and safety of its clients and buyers entering any one of our properties. Please note that social distancing will be required at any open inspection.
Property Details:
Council | Port Adelaide Enfield
Zone | GN - General Neighbourhood\\
Land | 300sqm(Approx.)
House | 217sqm(Approx.)
Built | 2010
Council Rates | $1,264.60 pa
Water | $170.91pq
ESL | $305pa
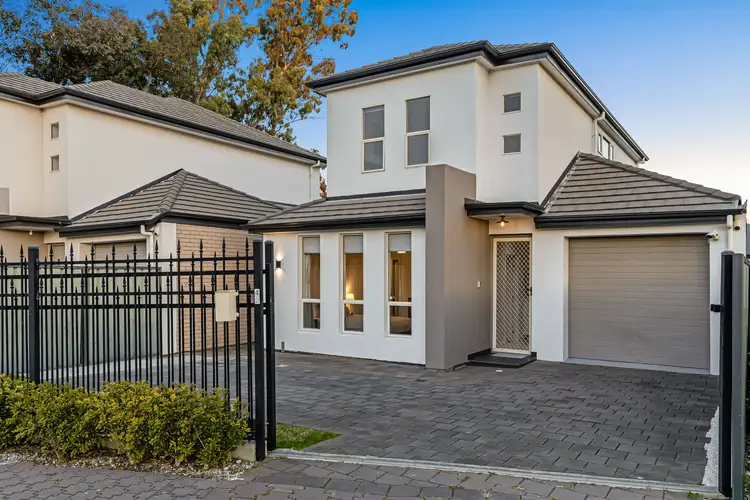
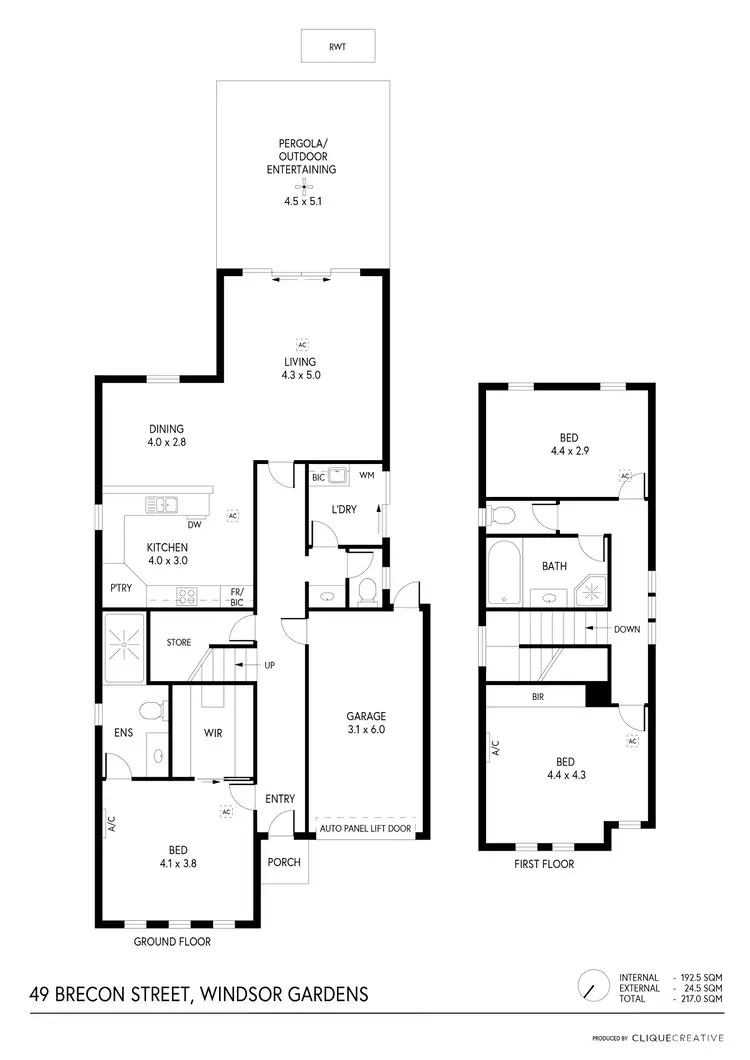
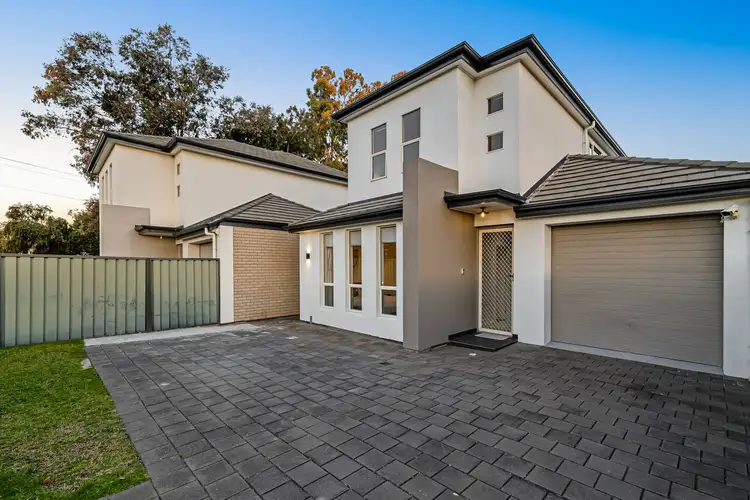
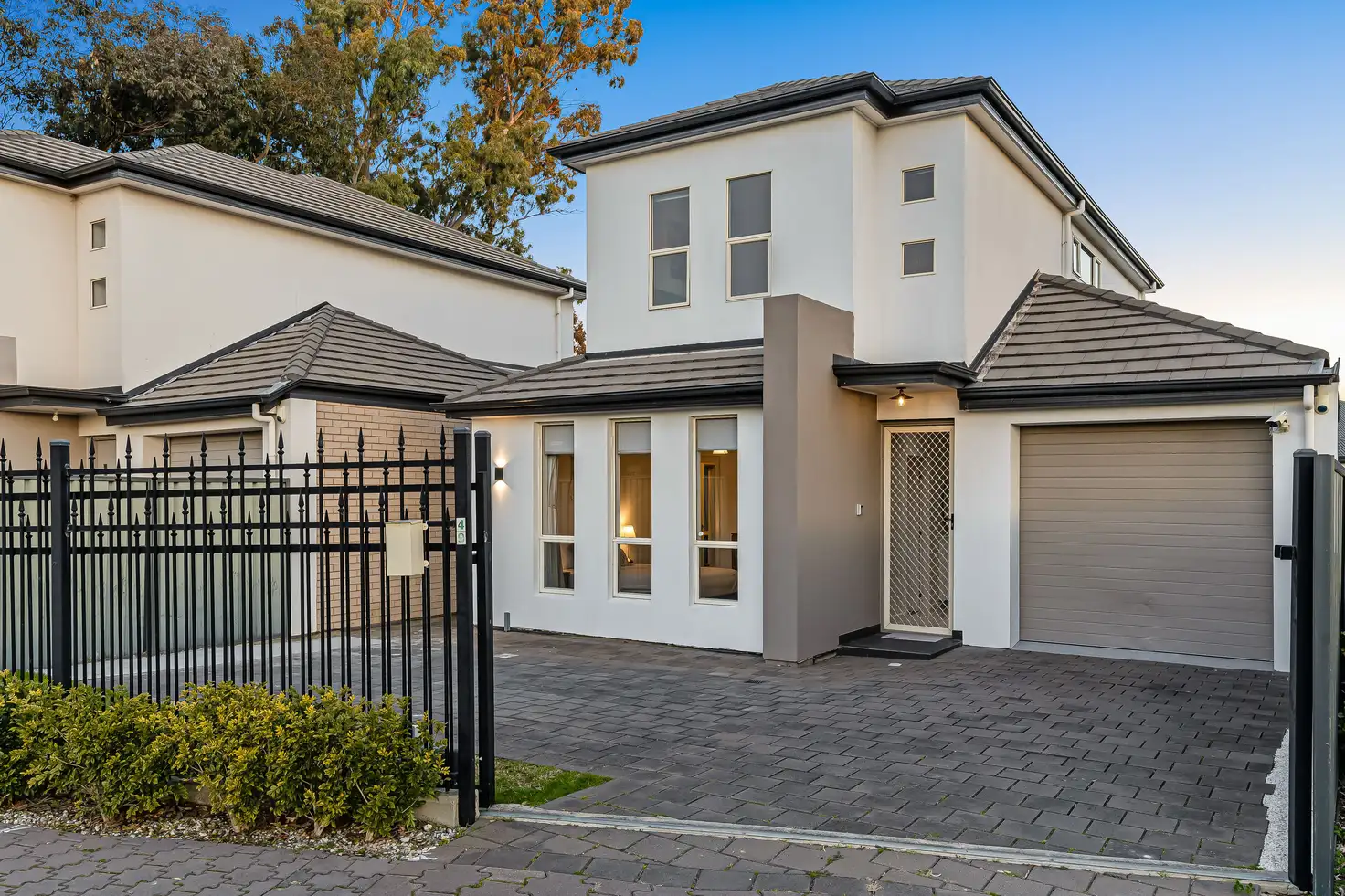


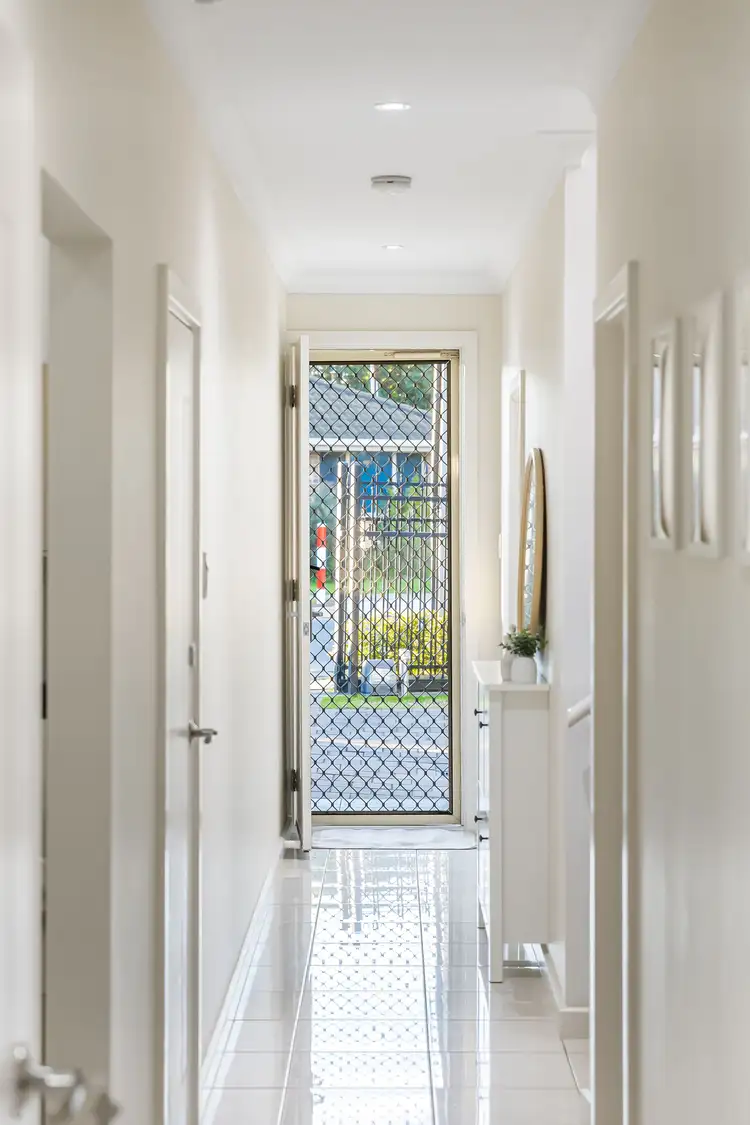
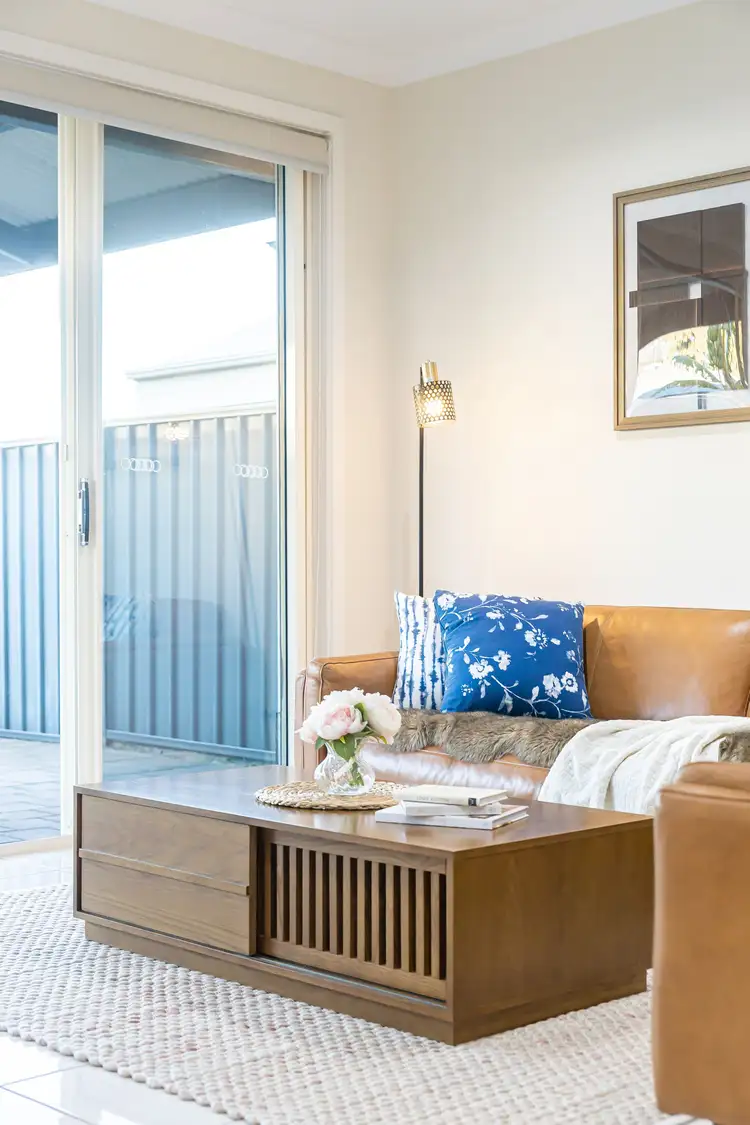
 View more
View more View more
View more View more
View more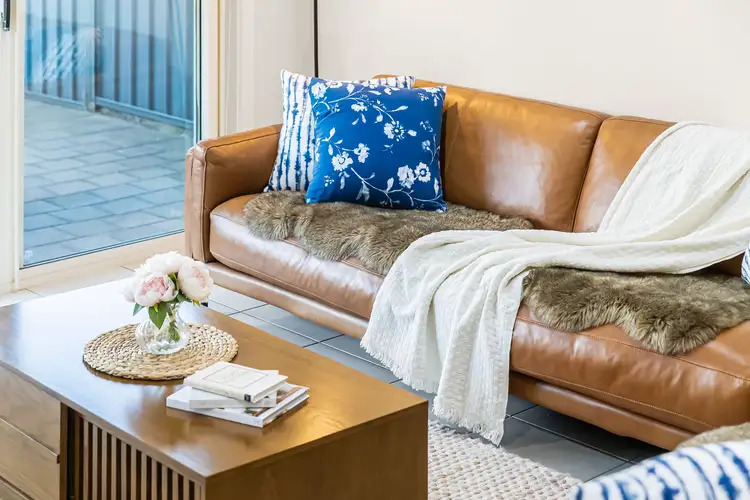 View more
View more
