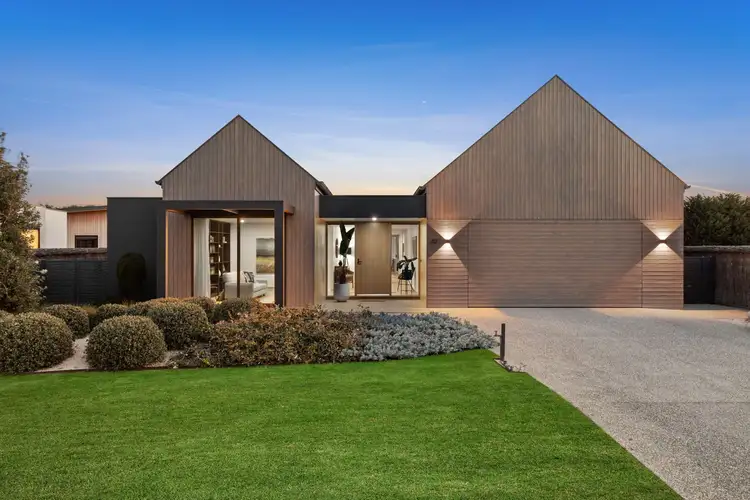The Feel:
Offering all the hallmarks of modern, contemporary living, 49 Cashmore is a genuine lifestyle haven overlooking the 5th Hole of the Creek Course in the 13th Beach Golf Estate. Masterfully designed by Dennehy Builders, this custom built home is designed around a large central courtyard. The resulting style and functionality have achieved the ultimate family home - as beautiful as it is practical and efficient. Presenting as new, distinctive features include dual living rooms, French Oak floors, Siemens appliances, enviable butler’s pantry, statement Essastone bench tops, climate control and extensive timber cladding. All three bedrooms boast ceiling fans and split-system units in every room, while the master retreat with ensuite and walk-in robe offers a private sanctuary.
The Facts:
-Custom designed & built by Dennehy Builders on 834sqm (approx.)
-3 bedroom, 2 bathroom, 2 living, undercover outdoor alfresco + double garage
-Spectacular views thru stately Cypress trees to 5th Hole of the Creek Course
-Enjoy the best of outdoor living with multiple sliding doors to central enclave for alfresco dining
-High-end finishes include cedar cladding, French Oak floors & Essastone kitchen bench tops
-Central family hub brings people together around the stunning Essastone island bench
-Custom cabinetry further amplifies the high-quality kitchen
-Top-of-the-line Siemens appliances: 600mm oven, induction cooktop & integrated dishwasher
-Butler’s pantry provides enviable storage solutions & plentiful preparation space
-Distinctive zones offer places for retreat & social interaction
-Soaring raked ceiling with north clerestory windows invite abundant natural light
-Split-system A/C units & ceiling fans in main living room & every bedroom
-Heat & Glo gas fireplace provides enchanting warmth & atmosphere
-Master retreat with ensuite, walk-in robe & courtyard access offers a private sanctuary
-Zoned children’s/guest wing comprises 2 bedrooms with built-in robes
-Central bathroom in-situ shower, freestanding tub, vanity & separate toilet
-Second living/study/retreat with electric wall heater
-Exceptional laundry room comprises enviable bench space, storage & external door
-Double garage with convenient internal & rear yard access
-Low maintenance native gardens feature Banksia, Kangaroo Paw, Lomandra and Silver Princess
-High energy rating; 5kW solar, double-glazed windows, commercial grade sliding doors
- A short bike ride to the Clubhouse & 13th Beach access track
The Owner Loves....
“It’s a great house to entertain family and friends, with easy flow to the sheltered central enclave from the main living room. The native gardens provide lush backdrops to every window, and we love the extended feeling of space to the golf course.”
*All information offered by Bellarine Property is provided in good faith. It is derived from sources believed to be accurate and current as at the date of publication and as such Bellarine Property simply pass this information on. Use of such material is at your sole risk. Prospective purchasers are advised to make their own enquiries with respect to the information that is passed on. Bellarine Property will not be liable for any loss resulting from any action or decision by you in reliance on the information.









 View more
View more View more
View more View more
View more View more
View more

